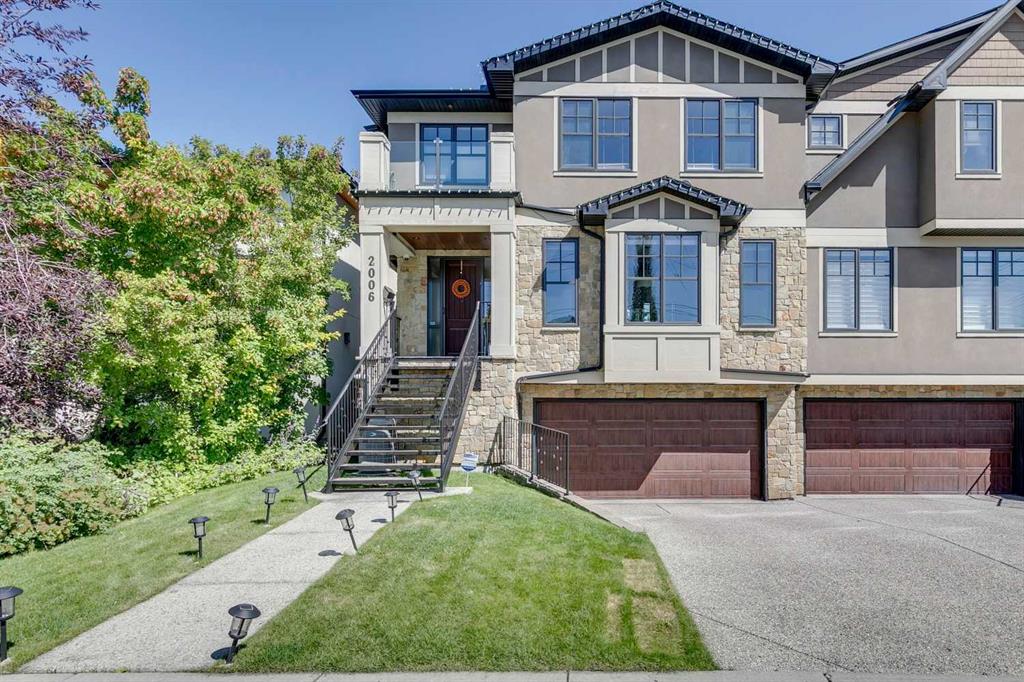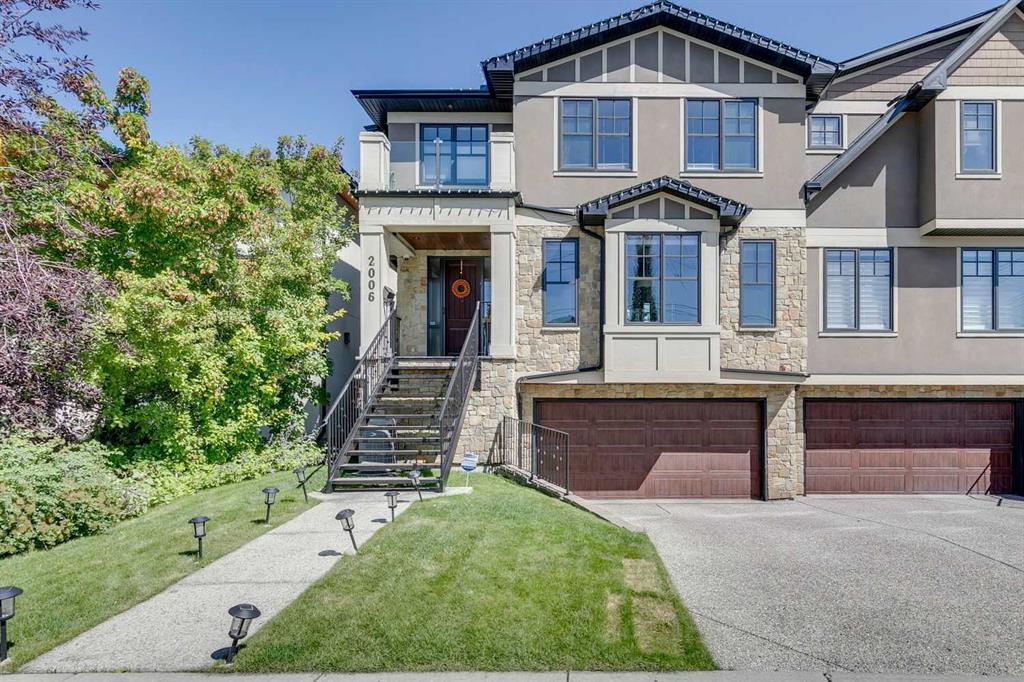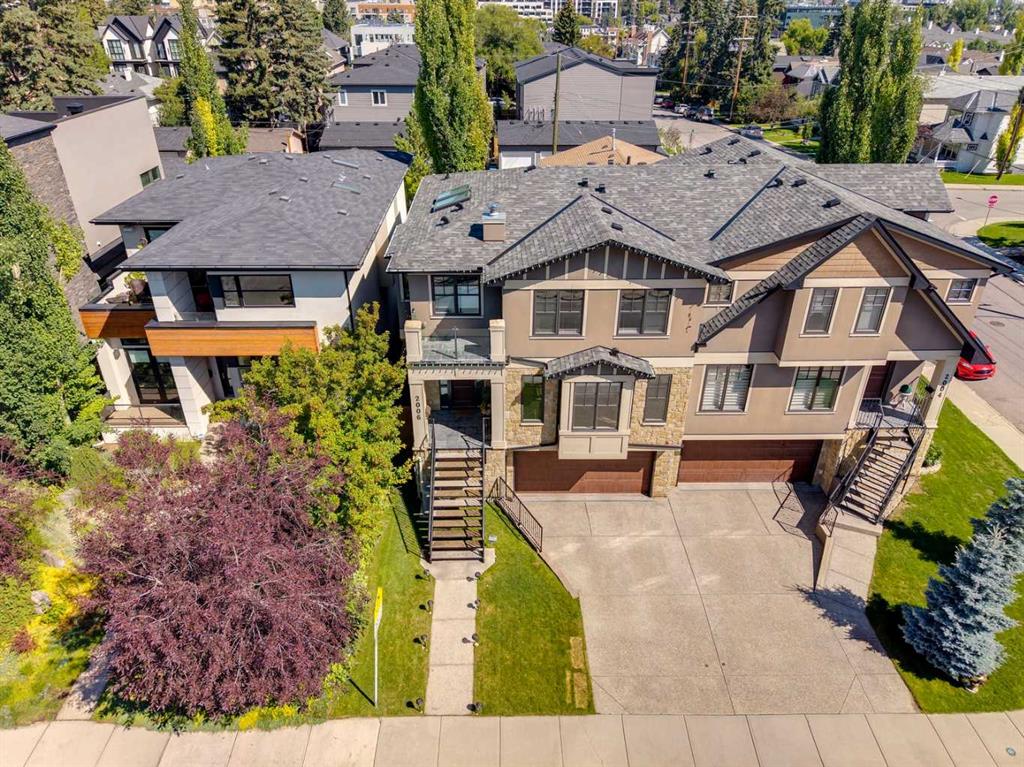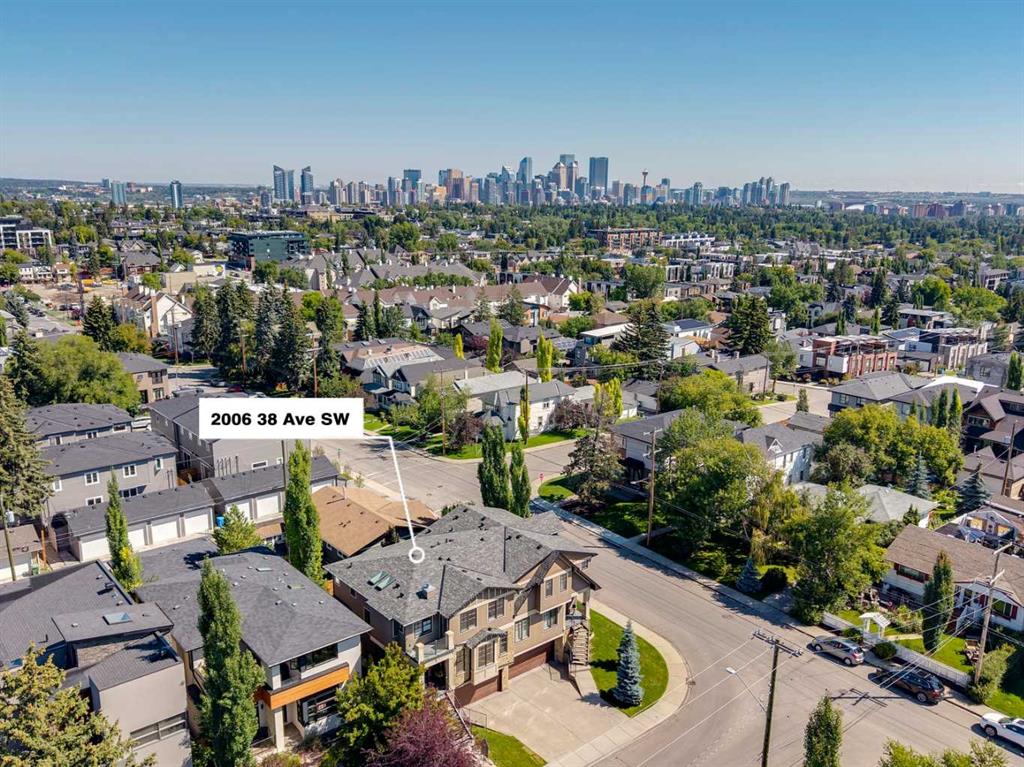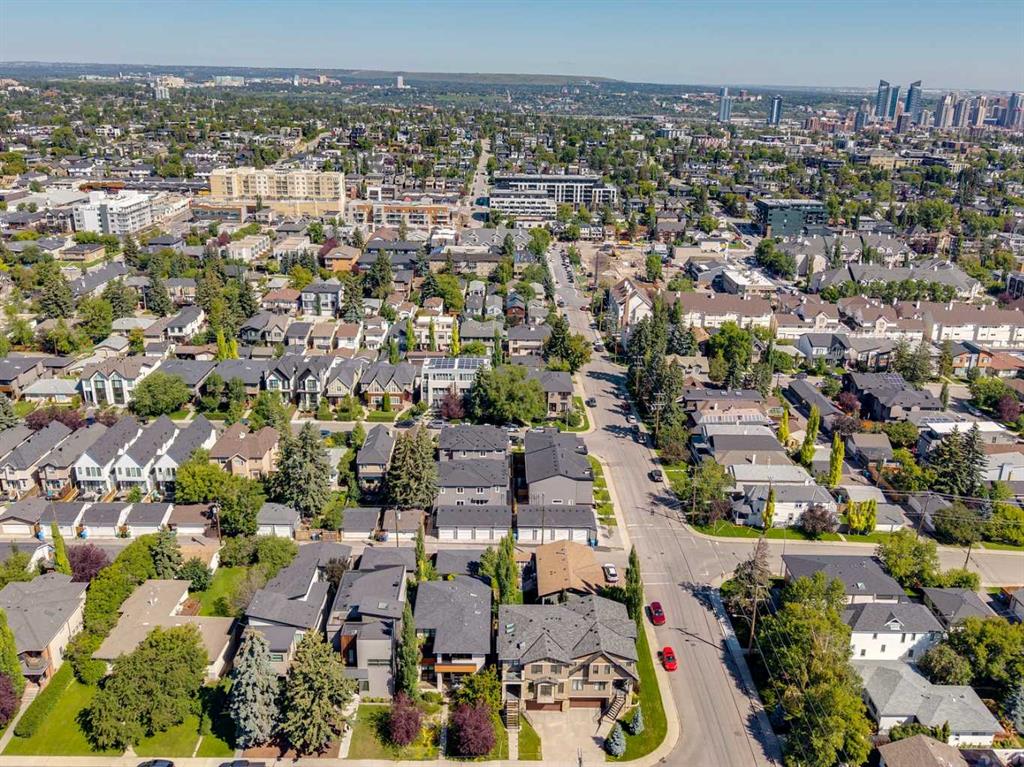Lin Elder / Century 21 Bamber Realty LTD.
2006 38 Avenue SW Calgary , Alberta , T2T 2K4
MLS® # A2243309
OPEN HOUSE: SUNDAY, August 10th. 12:00-4:00 pm. Nestled in one of Calgary’s most dynamic inner-city neighbourhoods, this striking Altadore home blends upscale elegance with effortless, laid-back charm. With a top-tier walkability score, you're just four blocks from the heart of Marda Loop—surrounded by local cafés, dog parks, craft breweries, boutiques, and everything else that makes urban life feel electric. Step inside to discover a far-from-cookie-cutter layout—an open-concept design with serious style a...
Essential Information
-
MLS® #
A2243309
-
Partial Bathrooms
1
-
Property Type
Semi Detached (Half Duplex)
-
Full Bathrooms
3
-
Year Built
2011
-
Property Style
2 StoreyAttached-Side by Side
Community Information
-
Postal Code
T2T 2K4
Services & Amenities
-
Parking
Double Garage Attached
Interior
-
Floor Finish
CarpetCeramic TileCorkHardwood
-
Interior Feature
Built-in FeaturesGranite CountersNo Smoking HomeVinyl WindowsWalk-In Closet(s)
-
Heating
Forced AirNatural Gas
Exterior
-
Lot/Exterior Features
BalconyGarden
-
Construction
StoneStuccoWood Frame
-
Roof
Asphalt ShingleSee Remarks
Additional Details
-
Zoning
R-CG
$4987/month
Est. Monthly Payment
