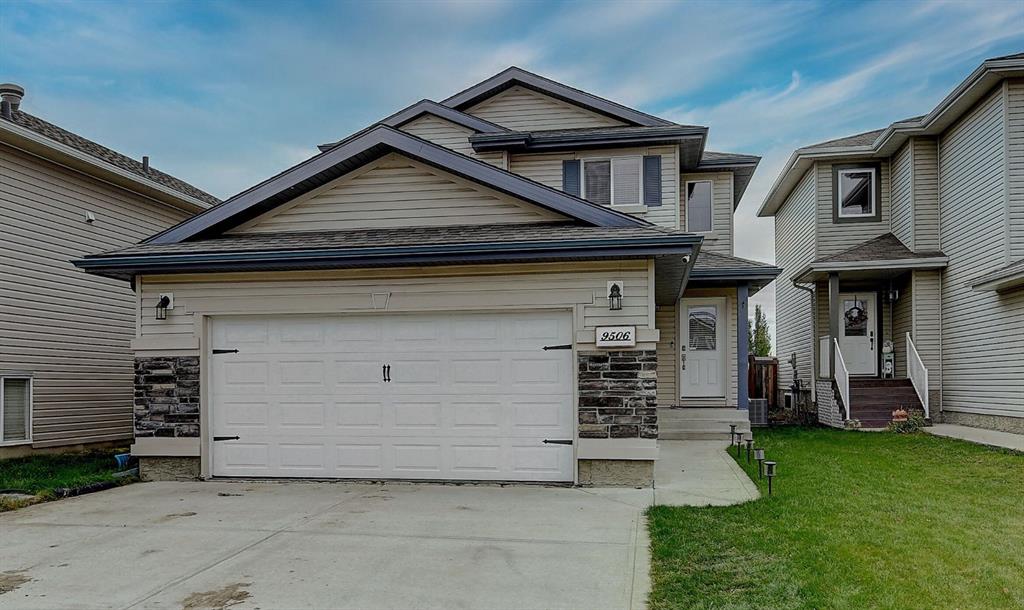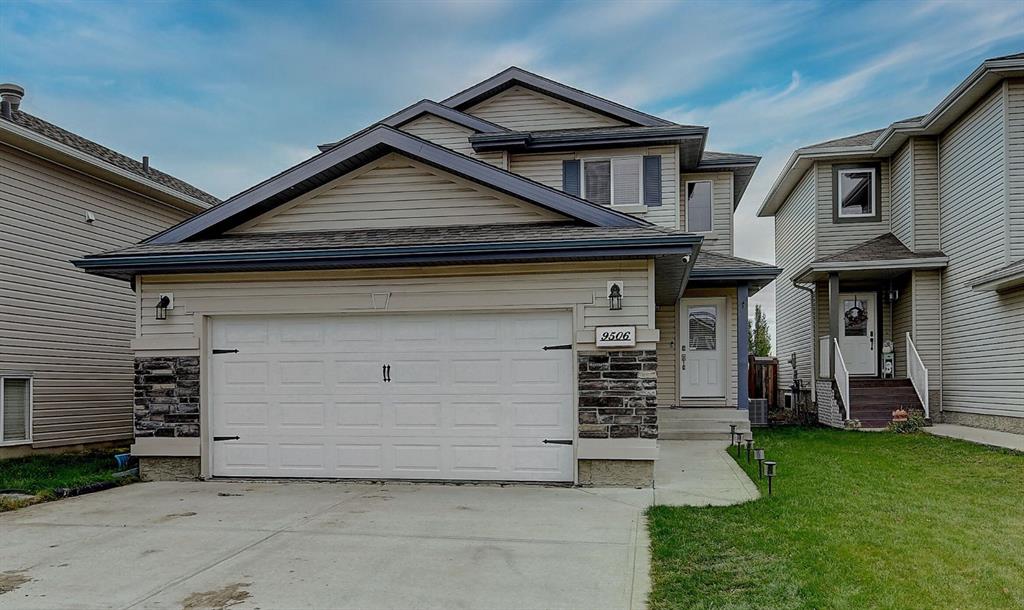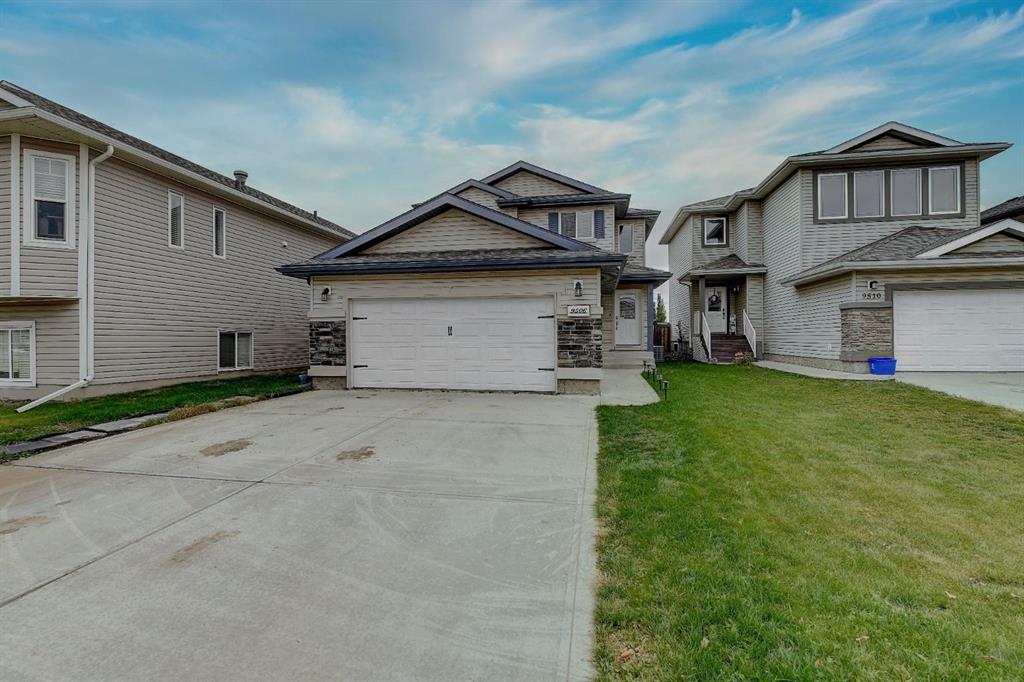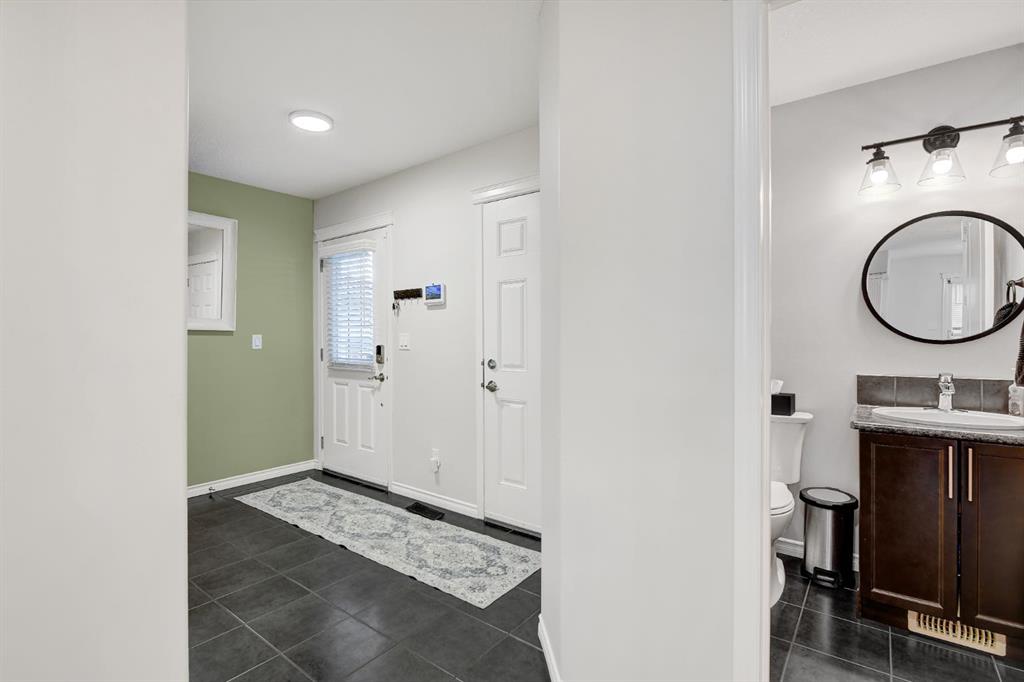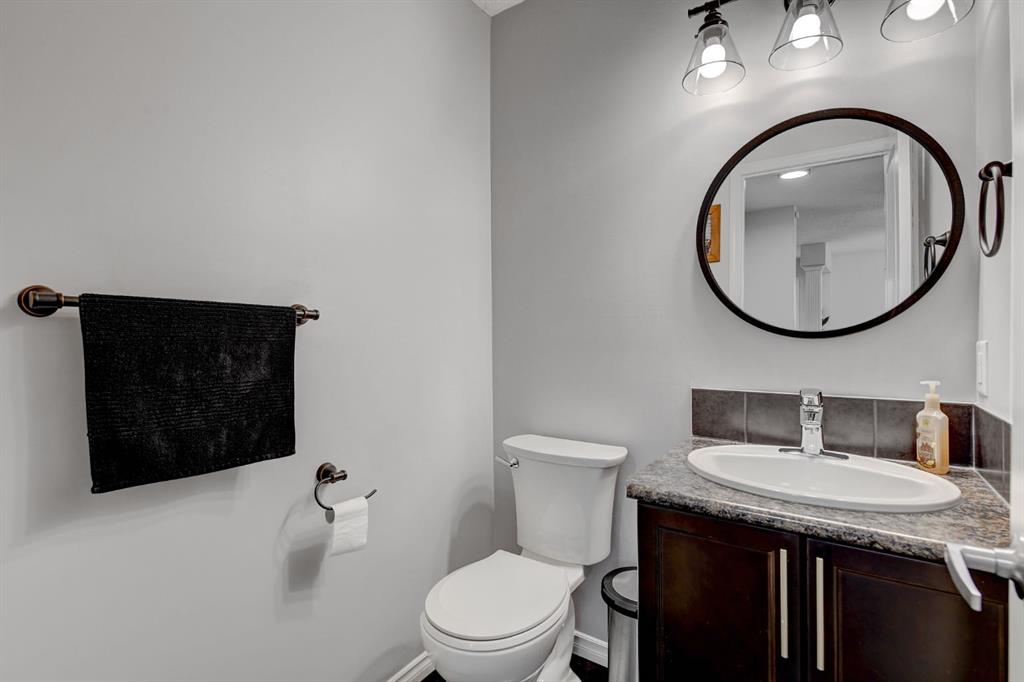Jason Meashaw / Sutton Group Grande Prairie Professionals
9506 Willow Drive , House for sale in Cobblestone Grande Prairie , Alberta , T8X 0G9
MLS® # A2264615
Immaculate 1550 sq. ft. Open-Concept Home – Move-In Ready! This like-new 2-storey home has been exceptionally maintained and upgraded throughout. The spacious kitchen features dark cabinetry, a corner pantry, charcoal tile backsplash, center island, and stainless steel appliances. The dining area offers access to a south-facing backyard through sliding patio doors. Bright and inviting living room with large windows, a gas fireplace, and a main floor office/den. Upstairs includes three large bedrooms with bu...
Essential Information
-
MLS® #
A2264615
-
Partial Bathrooms
1
-
Property Type
Detached
-
Full Bathrooms
2
-
Year Built
2011
-
Property Style
2 Storey
Community Information
-
Postal Code
T8X 0G9
Services & Amenities
-
Parking
Concrete DrivewayDouble Garage AttachedDrivewayFront DriveGarage Door OpenerGarage Faces FrontHeated GarageInsulated
Interior
-
Floor Finish
CarpetTileVinyl Plank
-
Interior Feature
Built-in FeaturesDouble VanityJetted TubKitchen IslandLaminate CountersOpen Floorplan
-
Heating
Forced AirNatural Gas
Exterior
-
Lot/Exterior Features
Rain GuttersStorage
-
Construction
BrickVinyl Siding
-
Roof
Asphalt Shingle
Additional Details
-
Zoning
RS
$2027/month
Est. Monthly Payment
