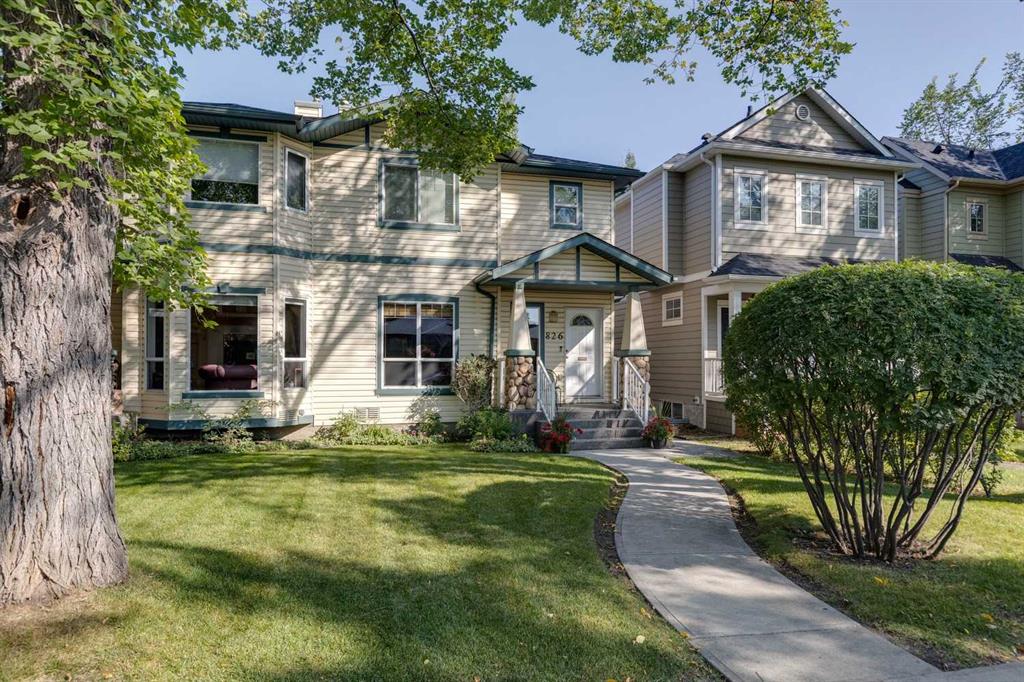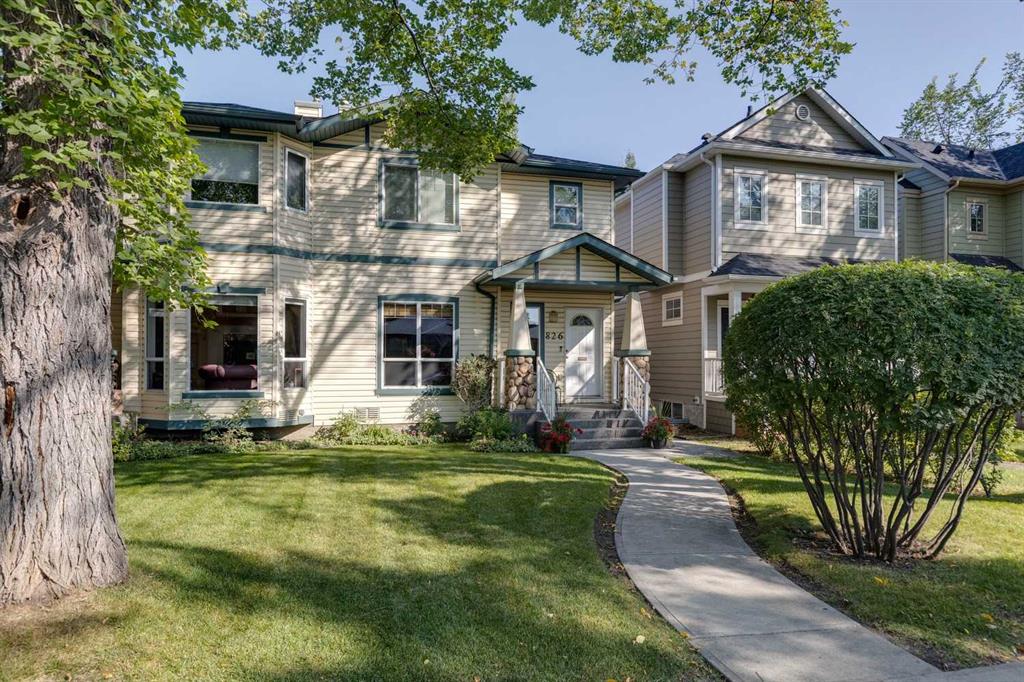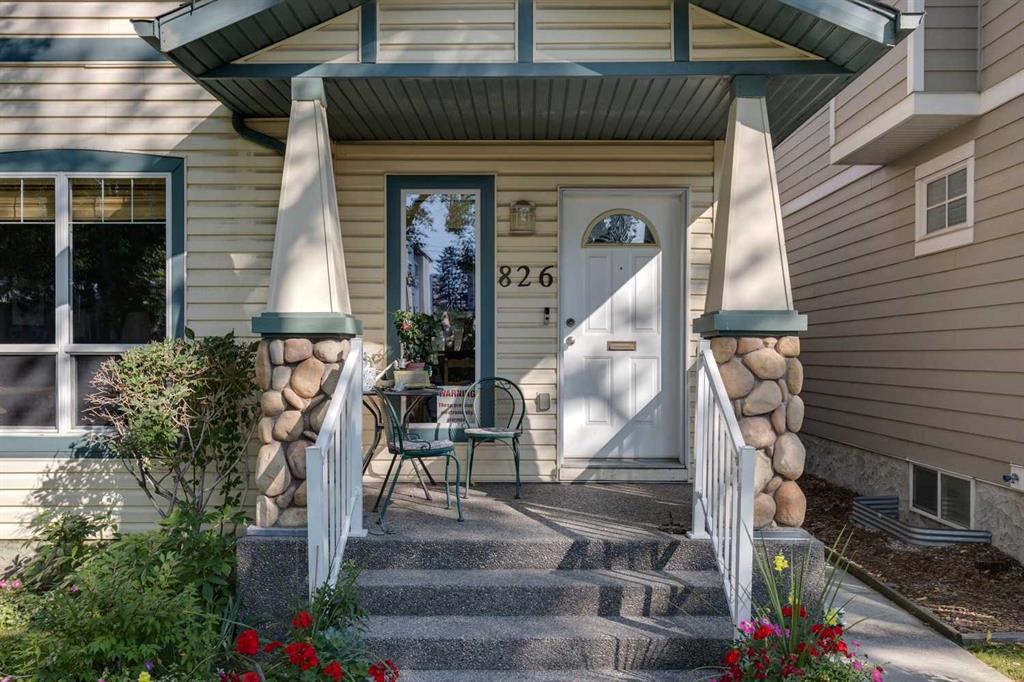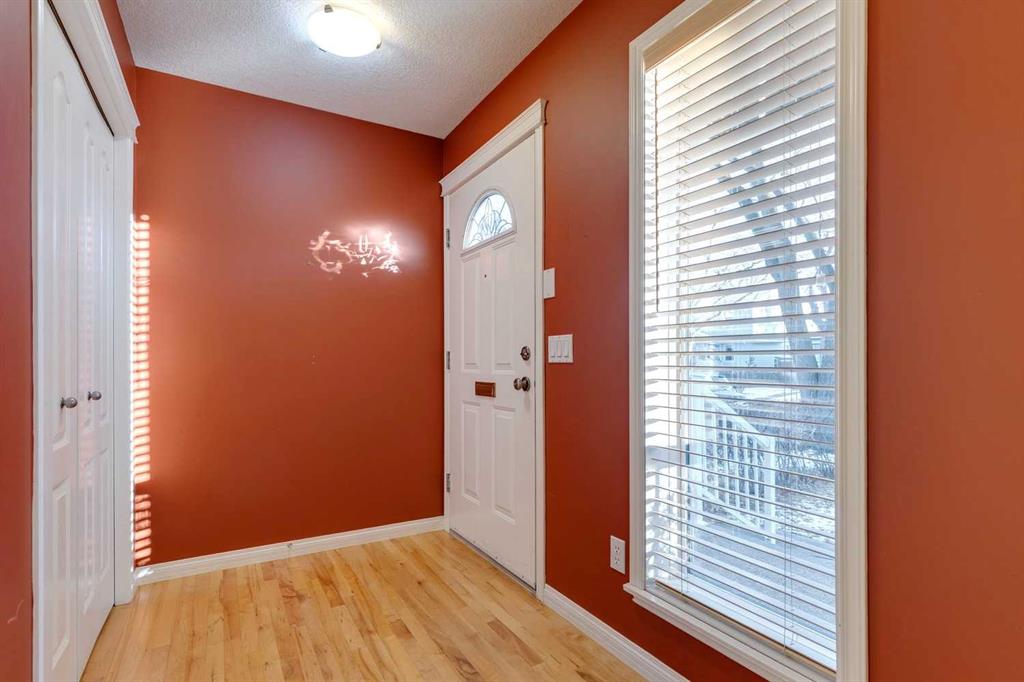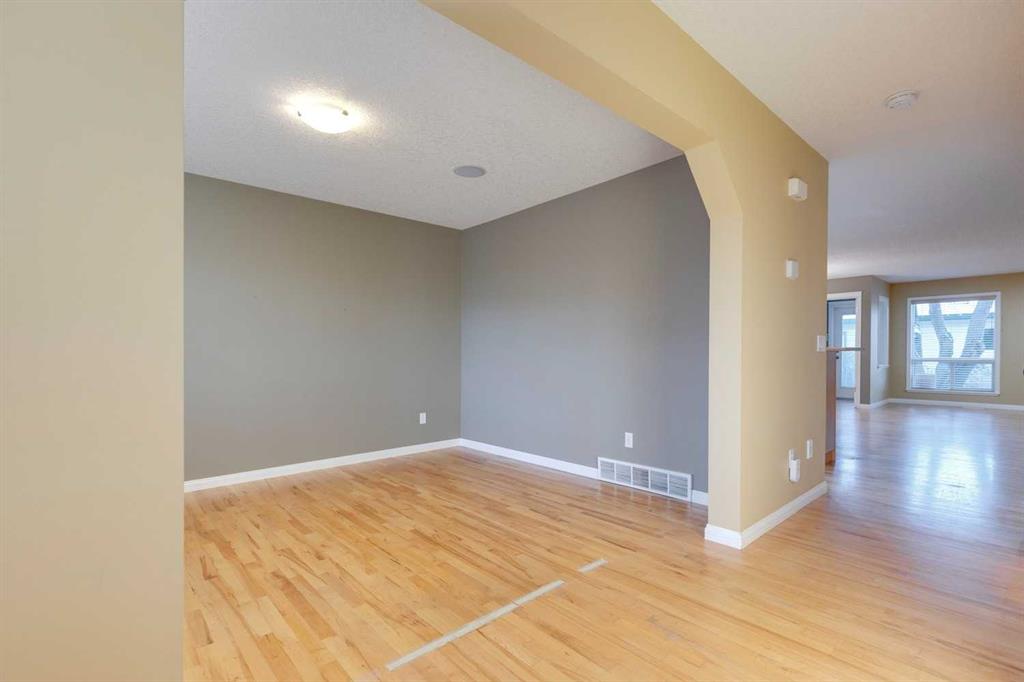Matt Williams / RE/MAX Realty Professionals
826 18 Avenue NW Calgary , Alberta , T2M 0V3
MLS® # A2271052
Offered for sale by the original owner, this lovely attached home is on a quiet street in the heart of Mount Pleasant. The floor plan is excellent and offers the chance to upgrade finishes, personalize paint/decor, and work with an incredibly well built home (while not spending money on structural changes). A formal entry leads to an open concept main level with formal living/dining spaces, rich oak hardwood floors, gas fireplace, and 2-piece bath. The custom kitchen is perfectly planned with a nice sized i...
Essential Information
-
MLS® #
A2271052
-
Partial Bathrooms
1
-
Property Type
Semi Detached (Half Duplex)
-
Full Bathrooms
2
-
Year Built
1999
-
Property Style
2 StoreyAttached-Side by Side
Community Information
-
Postal Code
T2M 0V3
Services & Amenities
-
Parking
Double Garage Detached
Interior
-
Floor Finish
CarpetHardwood
-
Interior Feature
Central VacuumCloset OrganizersKitchen IslandLaminate CountersNo Animal HomeNo Smoking HomeOpen Floorplan
-
Heating
Forced Air
Exterior
-
Lot/Exterior Features
Private Yard
-
Construction
Vinyl SidingWood Frame
-
Roof
Asphalt Shingle
Additional Details
-
Zoning
R-CG
$3188/month
Est. Monthly Payment
