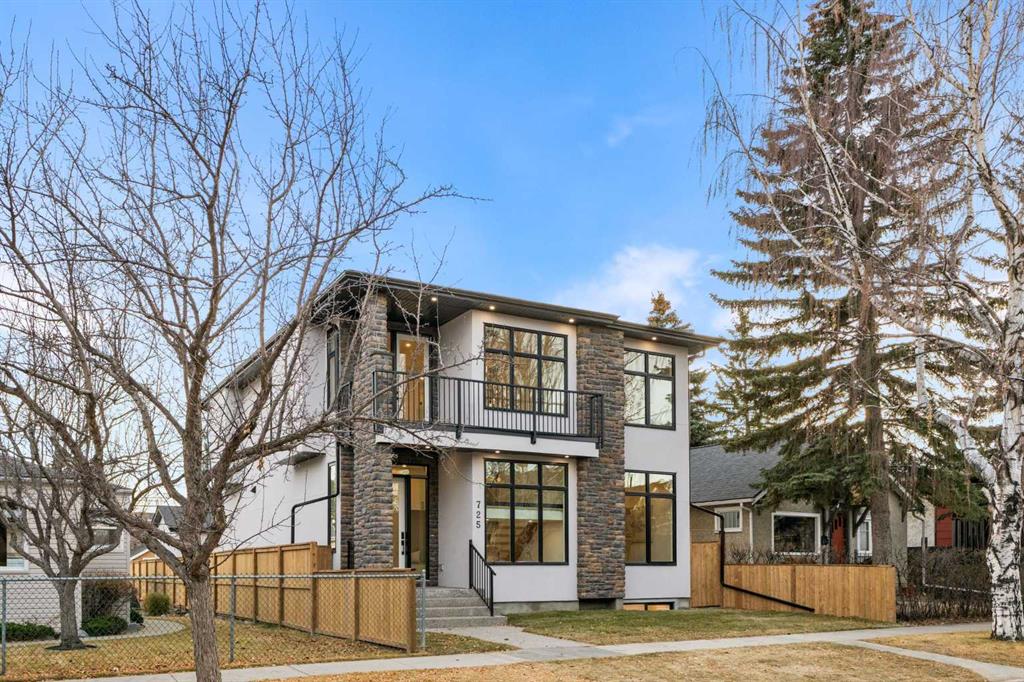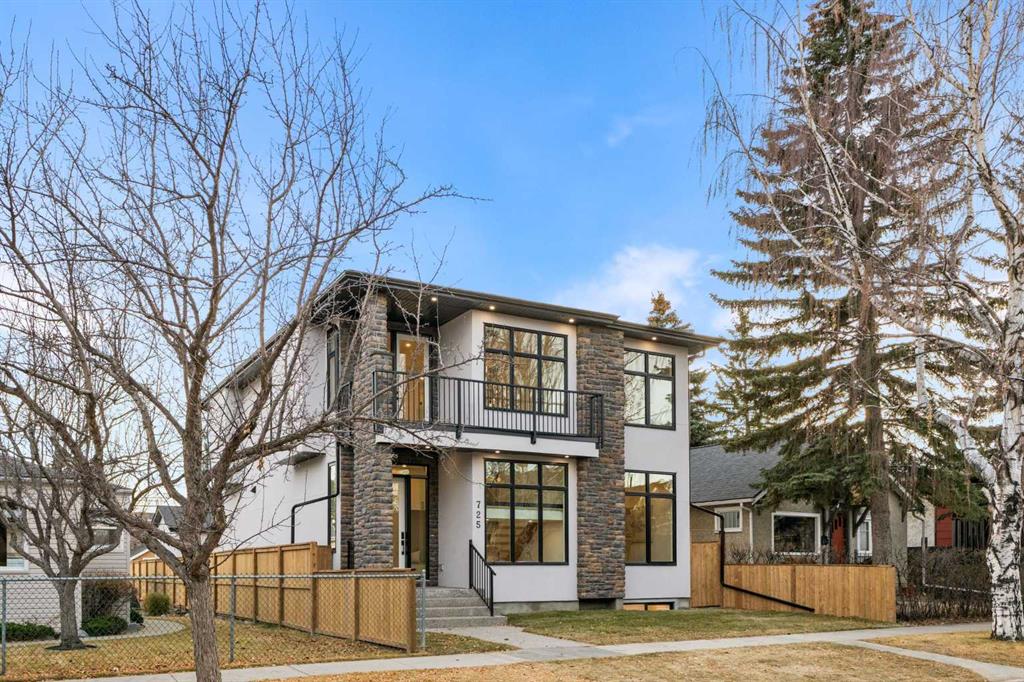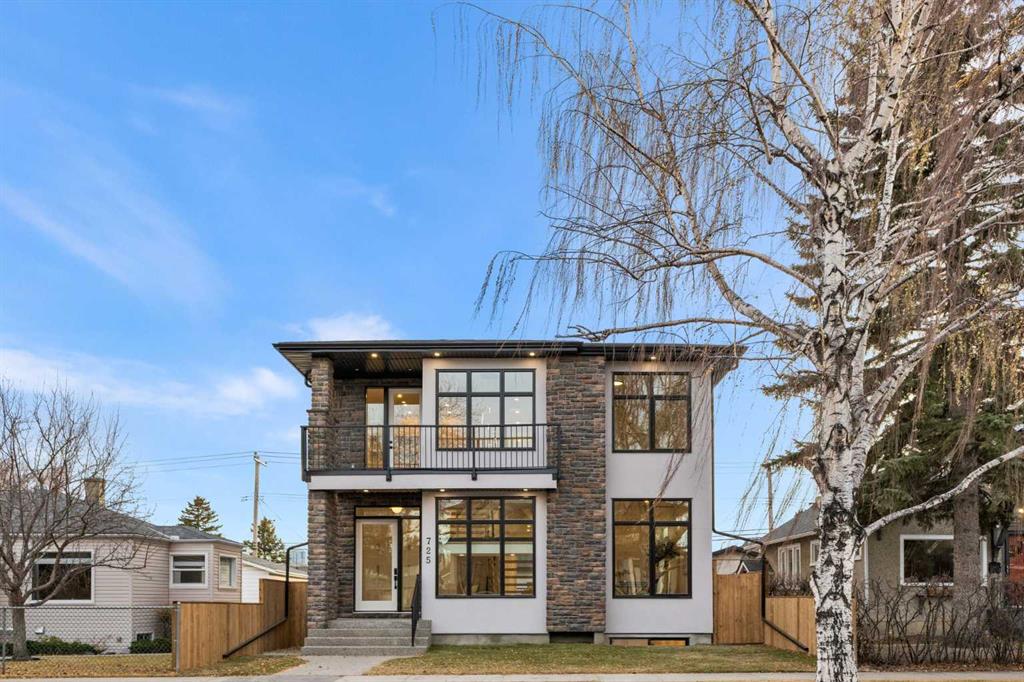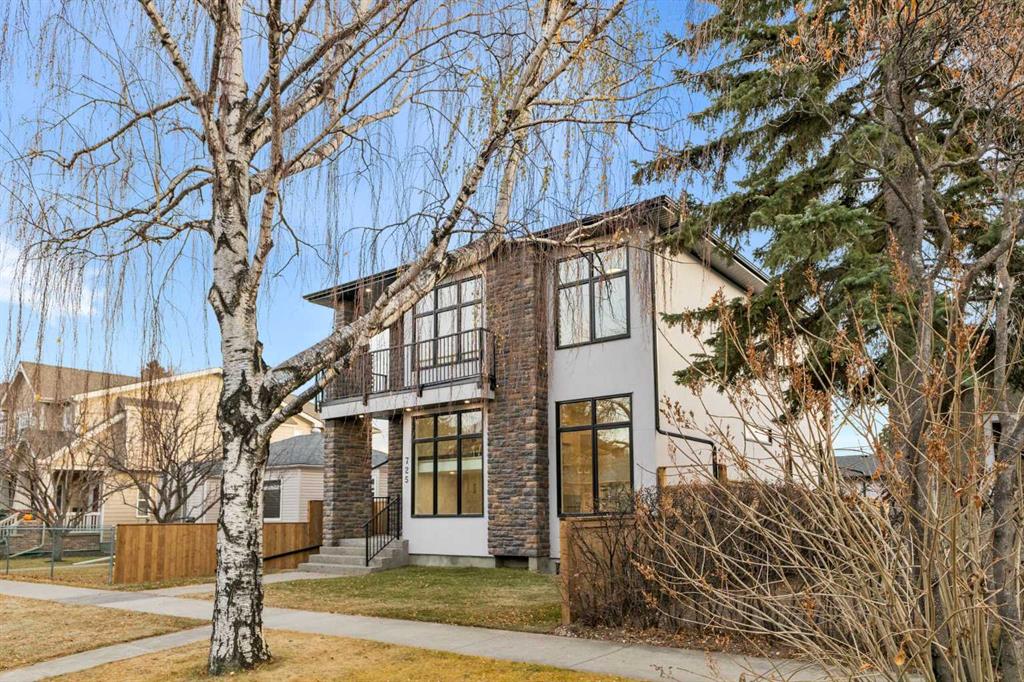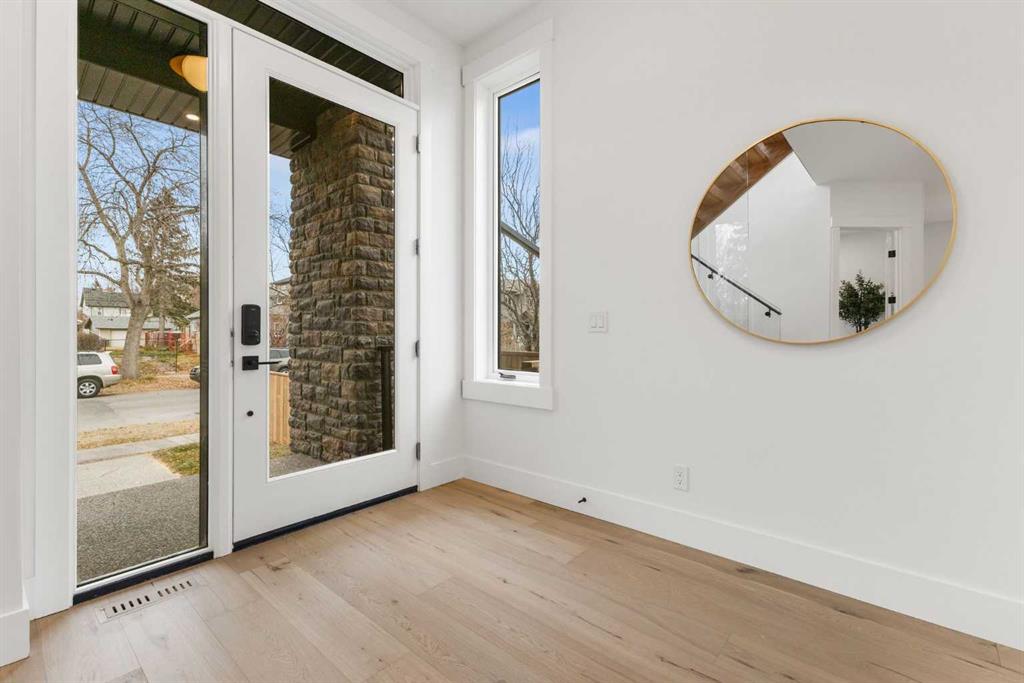Tanya Eklund / RE/MAX First
725 18 Avenue NW, House for sale in Mount Pleasant Calgary , Alberta , T2M 0V2
MLS® # A2270822
OPEN HOUSE SATURDAY, NOVEMBER 15TH FROM 1-4 PM & SUNDAY, NOVEMBER 16TH FROM 3-5 PM. This dazzling two-storey home, situated on a 37.6’x 120’ lot on a quiet tree-lined street in the heart of Mount Pleasant will take your breath away at every turn! Newly constructed in 2025, this residence offers nearly 2,800 sq ft above grade plus a fully developed basement—delivering over 4,000 sq ft of refined living space across three levels. From the moment you step inside, the craftsmanship and attention to detail are u...
Essential Information
-
MLS® #
A2270822
-
Partial Bathrooms
1
-
Property Type
Detached
-
Full Bathrooms
3
-
Year Built
2025
-
Property Style
2 Storey
Community Information
-
Postal Code
T2M 0V2
Services & Amenities
-
Parking
Triple Garage Detached
Interior
-
Floor Finish
CarpetHardwoodTile
-
Interior Feature
BookcasesBreakfast BarBuilt-in FeaturesChandelierCloset OrganizersDouble VanityKitchen IslandNo Animal HomeNo Smoking HomeOpen FloorplanPantryQuartz CountersRecessed LightingSoaking TubTray Ceiling(s)Walk-In Closet(s)Wet Bar
-
Heating
In FloorForced Air
Exterior
-
Lot/Exterior Features
BalconyPrivate EntrancePrivate Yard
-
Construction
StoneStuccoWood Frame
-
Roof
Asphalt Shingle
Additional Details
-
Zoning
R-CG
$8584/month
Est. Monthly Payment
