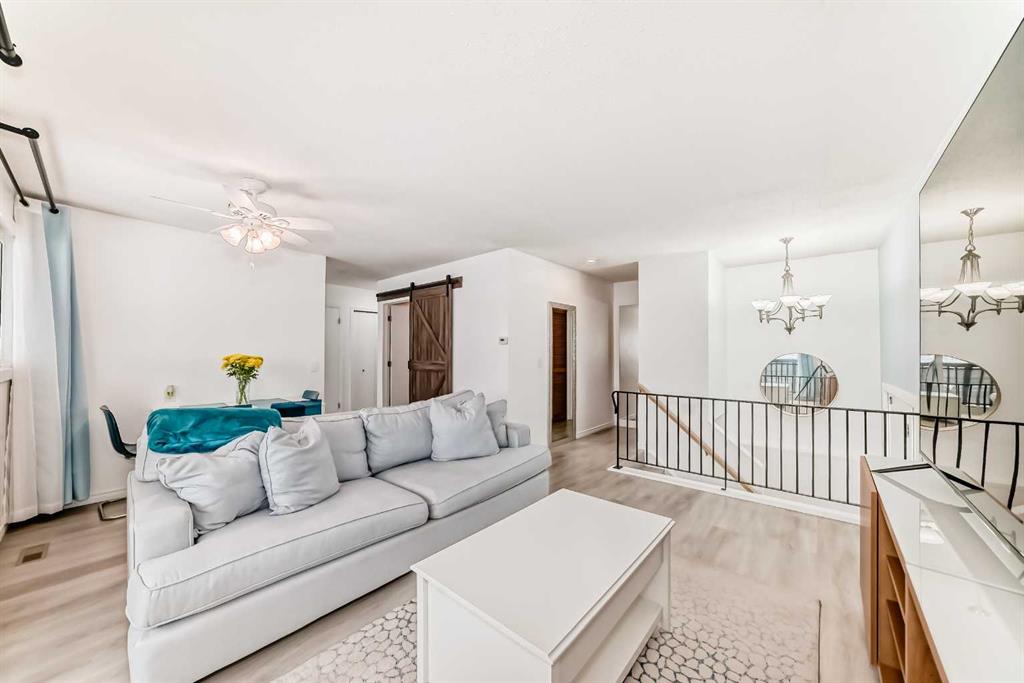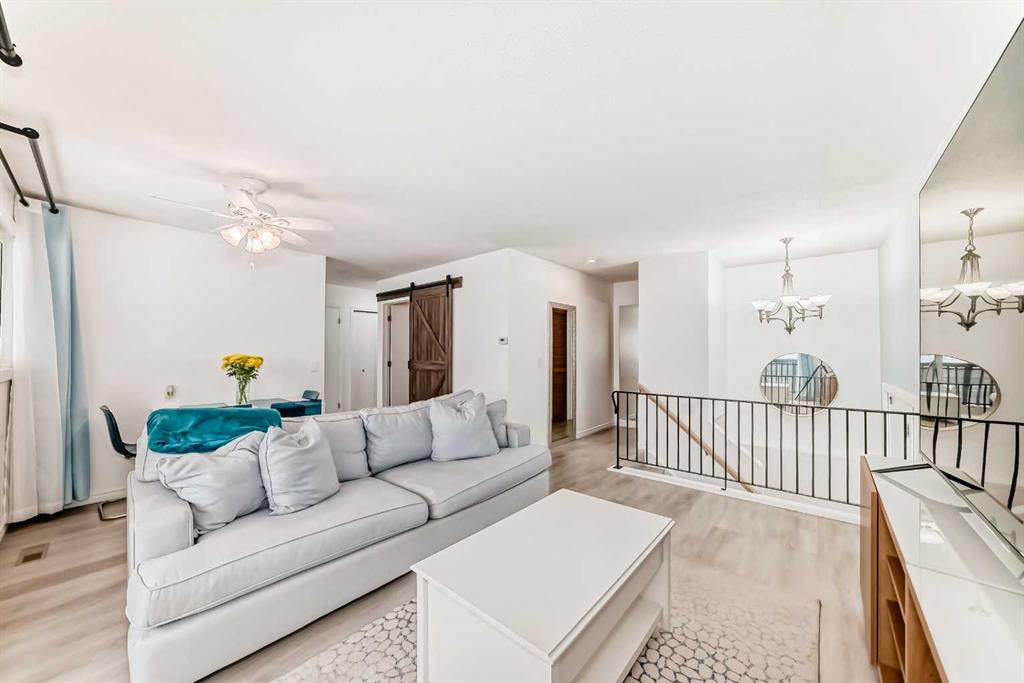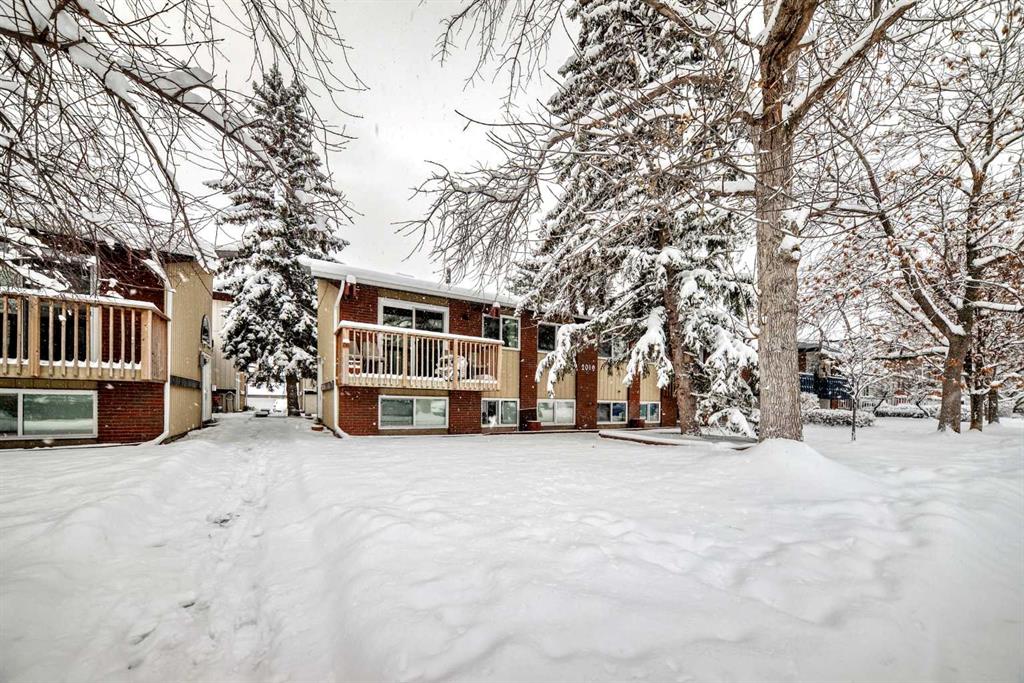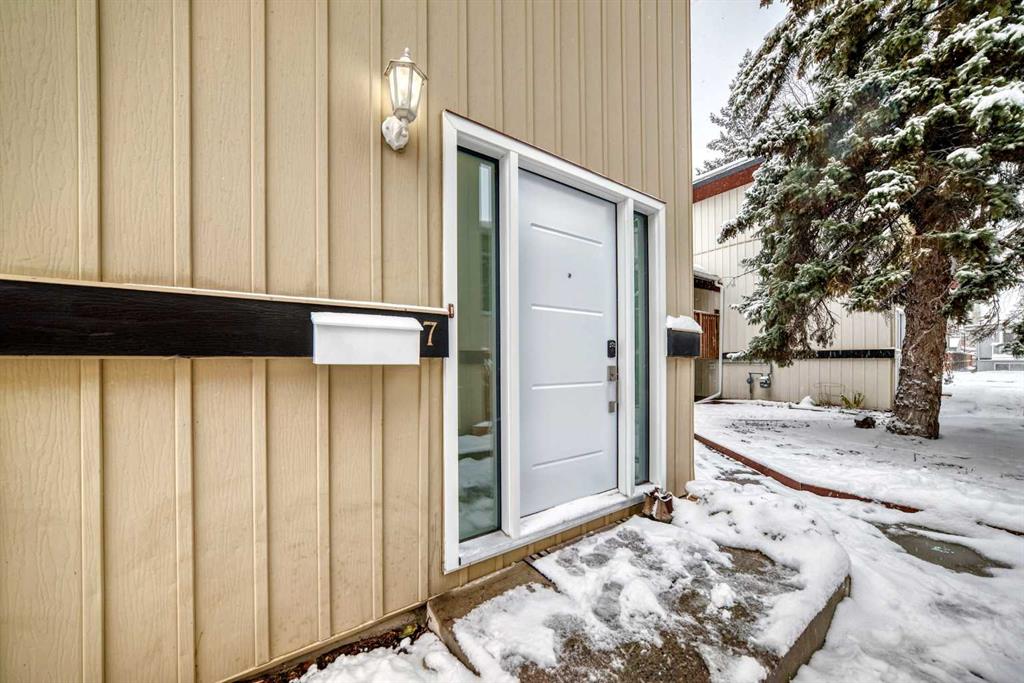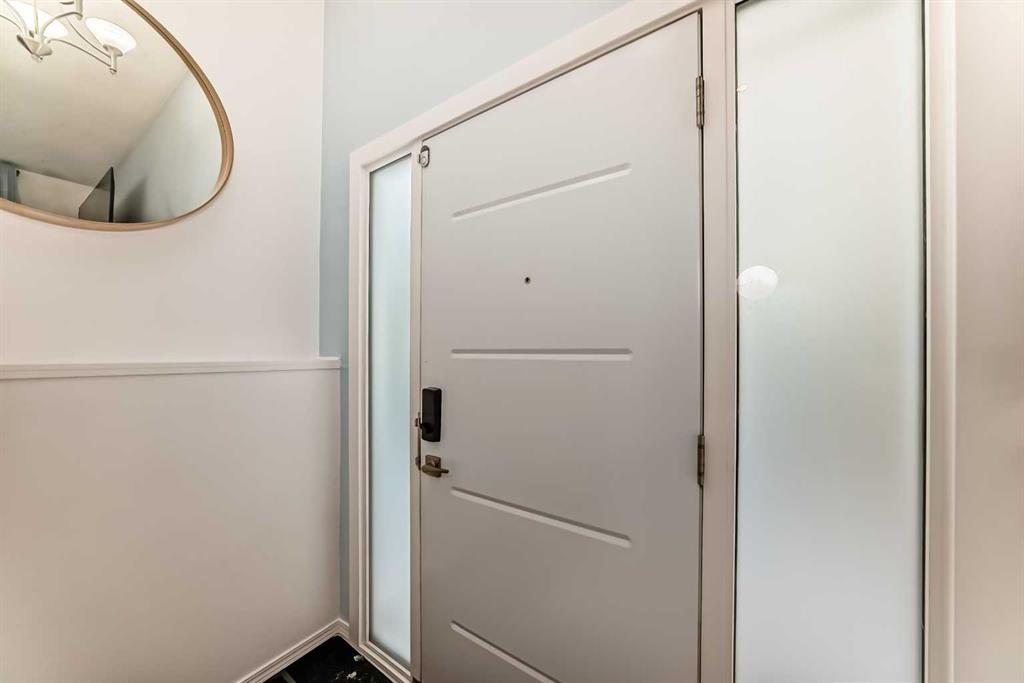Mark Stephen / Royal LePage Benchmark
7, 2019 2 Avenue NW, Townhouse for sale in West Hillhurst Calgary , Alberta , T2N 0G6
MLS® # A2272553
OPEN HOUSES SAT Nov 29 2-4pm and Sun Nov 30 2:30-4:30** CORNER 3-BED / 1.5-BATH TOWNHOUSE IN DESIRABLE WEST HILLHURST | 1,092 TOTAL SQ. FT. | LOW CONDO FEES Located in one of Calgary's most sought-after inner-city communities, this charming bilevel townhouse offers unbeatable convenience—steps from the trendy cafés and shops along 19th Street and within walking distance to Queen Elizabeth School (K–12). You're also just minutes from Kensington, downtown, SAIT, Foothills Hospital, and the Bow River pathways....
Essential Information
-
MLS® #
A2272553
-
Partial Bathrooms
1
-
Property Type
Row/Townhouse
-
Full Bathrooms
1
-
Year Built
1976
-
Property Style
Bi-Level
Community Information
-
Postal Code
T2N 0G6
Services & Amenities
-
Parking
AssignedStall
Interior
-
Floor Finish
TileVinyl
-
Interior Feature
Ceiling Fan(s)Closet OrganizersNo Smoking HomeOpen FloorplanPrimary DownstairsStorage
-
Heating
Forced Air
Exterior
-
Lot/Exterior Features
Balcony
-
Construction
BrickComposite SidingWood Frame
-
Roof
Asphalt Shingle
Additional Details
-
Zoning
M-C1
$1822/month
Est. Monthly Payment
