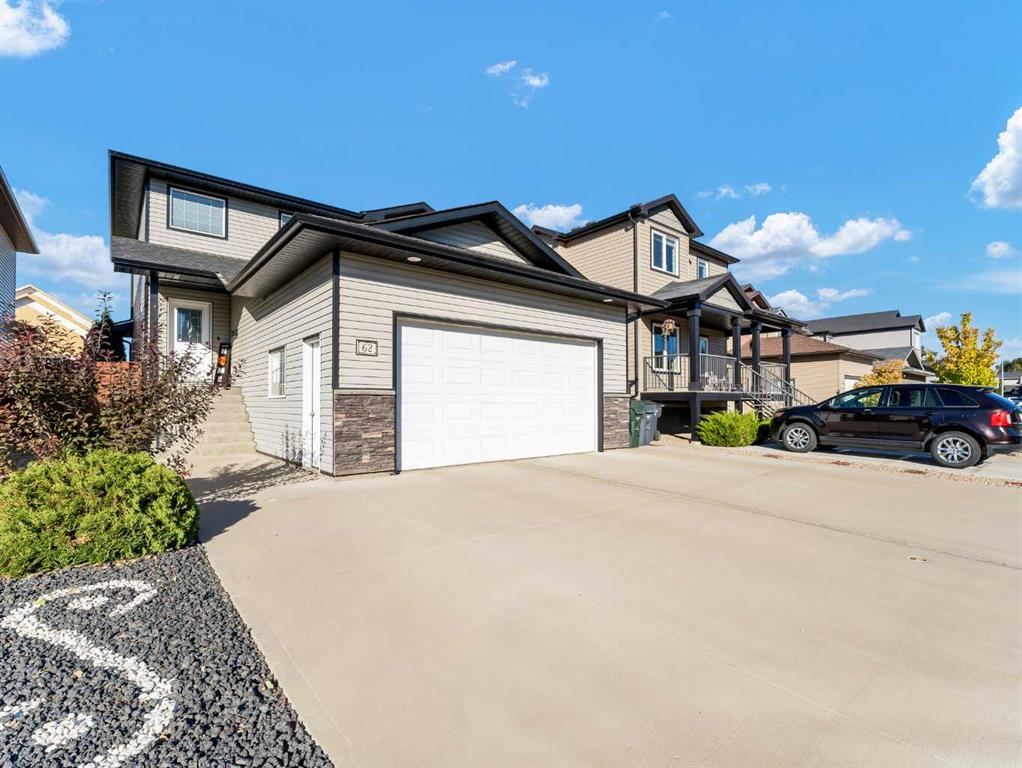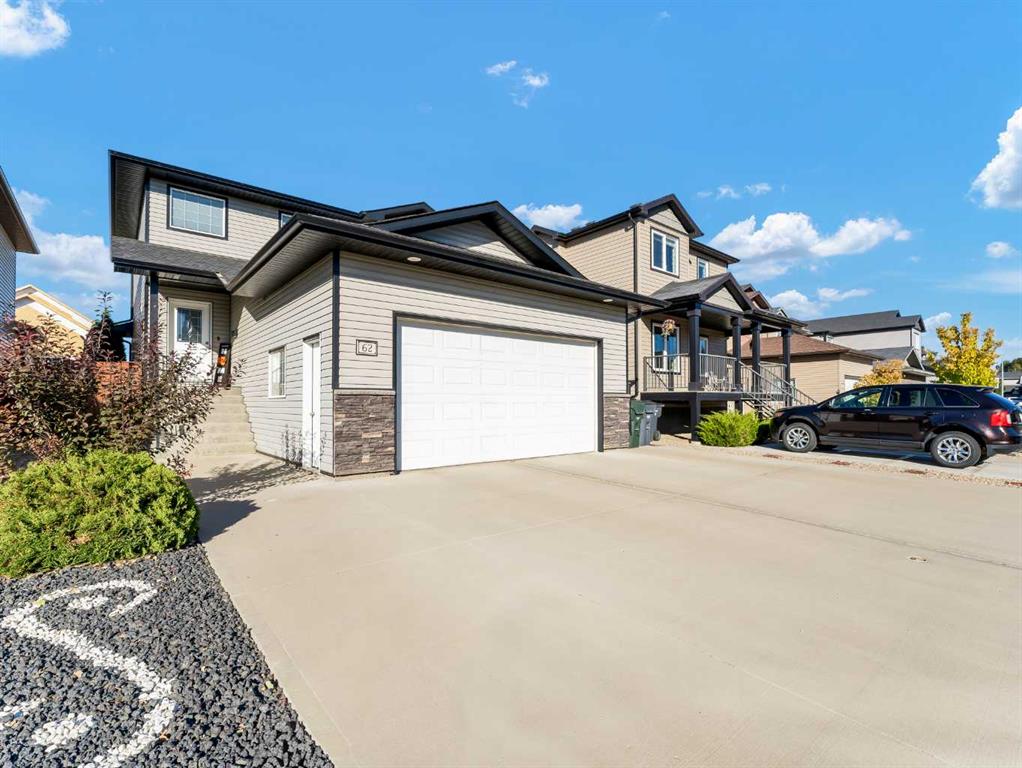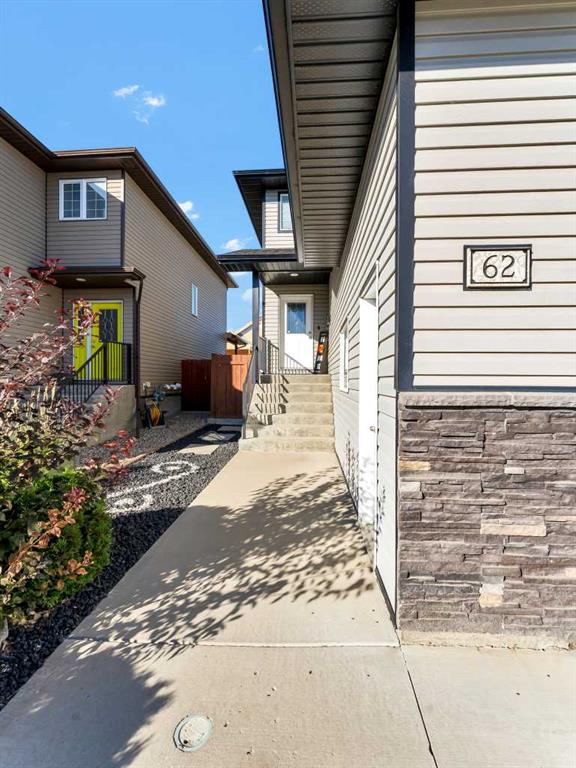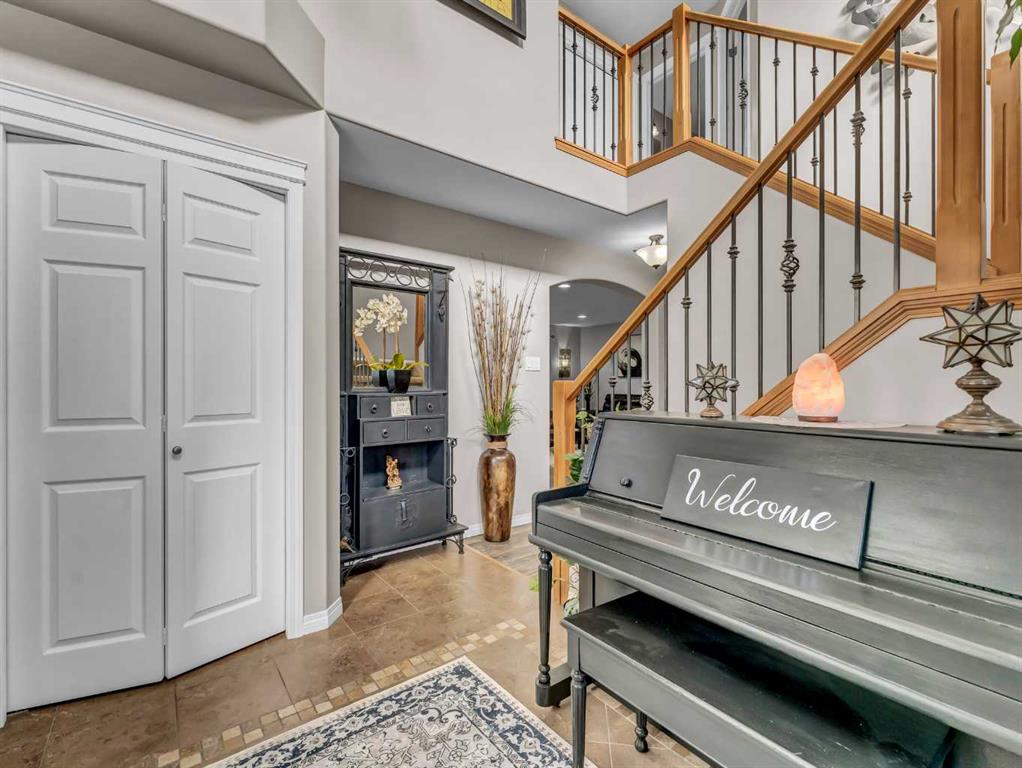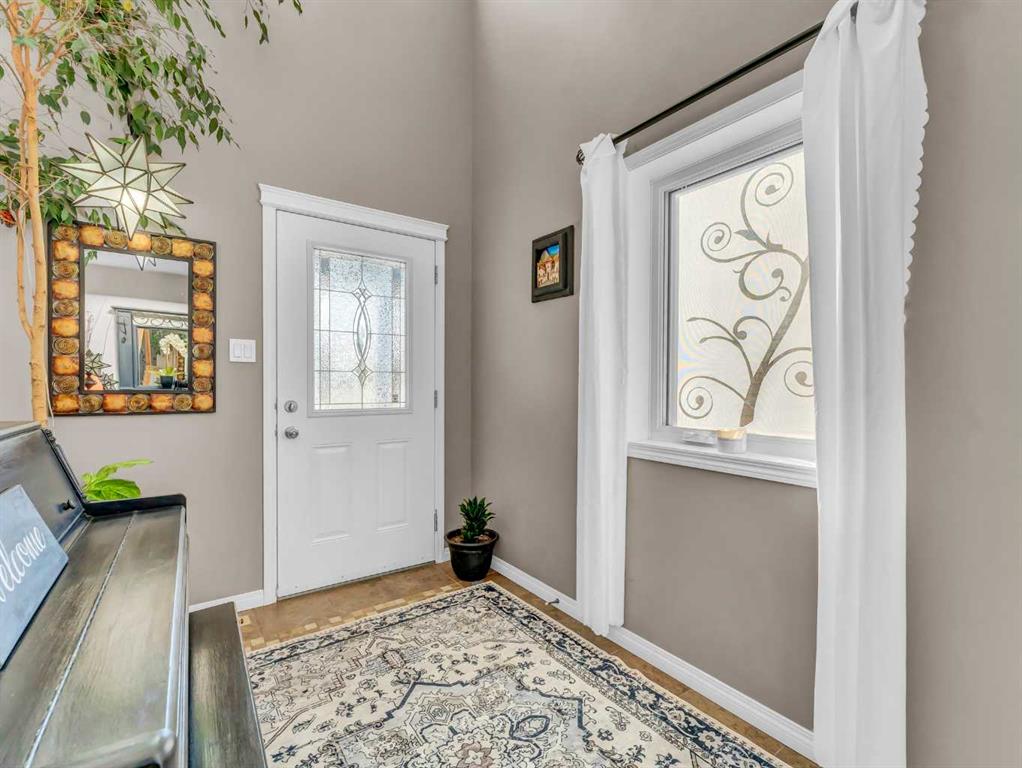CARLY CATALANO MORIN / SOURCE 1 REALTY CORP.
62 Sterling Link SE, House for sale in SE Southridge Medicine Hat , Alberta , T1B0G6
MLS® # A2264568
Welcome to this stunning 2-storey home located in one of the most family-friendly neighbourhoods in the city. You’ll love being surrounded by parks, playgrounds, schools, daycares, and scenic walking paths — everything a growing family needs just steps away. Step inside to a spacious front entry with a convenient coat closet, setting the tone for the thoughtful design throughout. The heart of the home is the gorgeous kitchen, featuring a stainless steel appliance package, corner pantry, and a stylish backs...
Essential Information
-
MLS® #
A2264568
-
Partial Bathrooms
1
-
Property Type
Detached
-
Full Bathrooms
3
-
Year Built
2011
-
Property Style
2 Storey
Community Information
-
Postal Code
T1B0G6
Services & Amenities
-
Parking
Double Garage Attached
Interior
-
Floor Finish
CarpetLaminateLinoleumTileVinyl Plank
-
Interior Feature
Built-in FeaturesCentral VacuumCloset OrganizersHigh CeilingsKitchen IslandPantryStorageVinyl WindowsWalk-In Closet(s)
-
Heating
High EfficiencyForced Air
Exterior
-
Lot/Exterior Features
Private YardStorage
-
Construction
Vinyl Siding
-
Roof
Asphalt Shingle
Additional Details
-
Zoning
R-LD
$2482/month
Est. Monthly Payment
