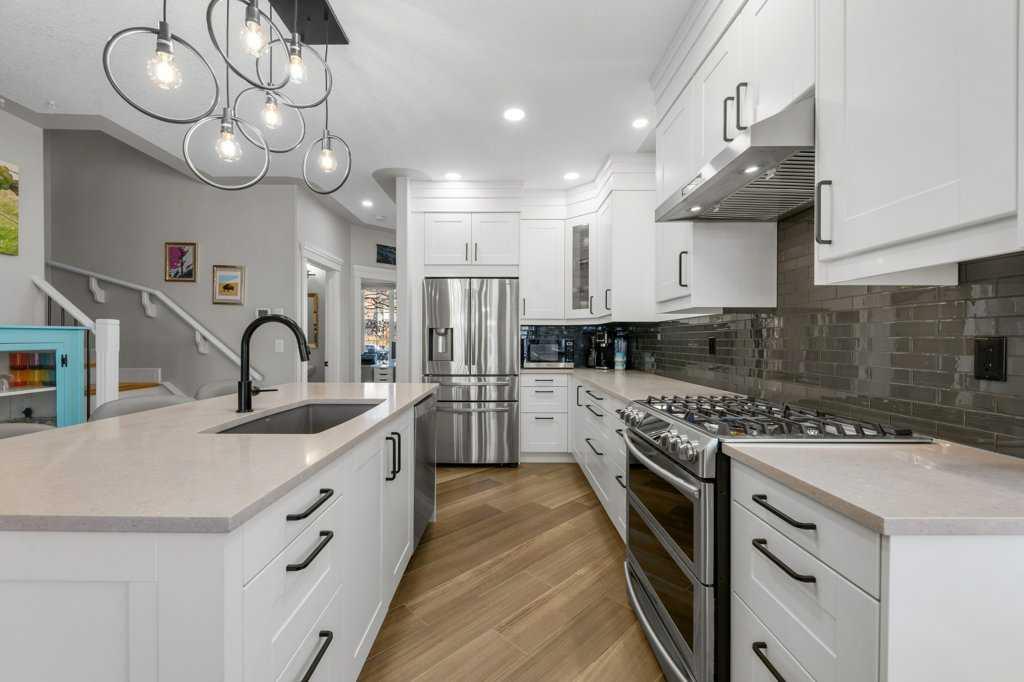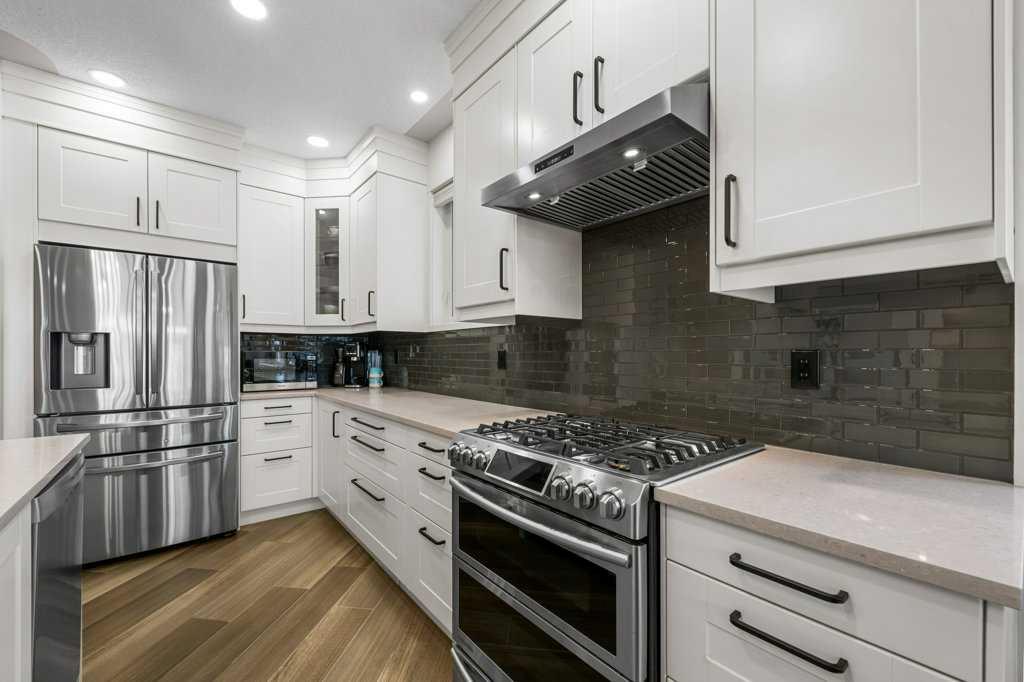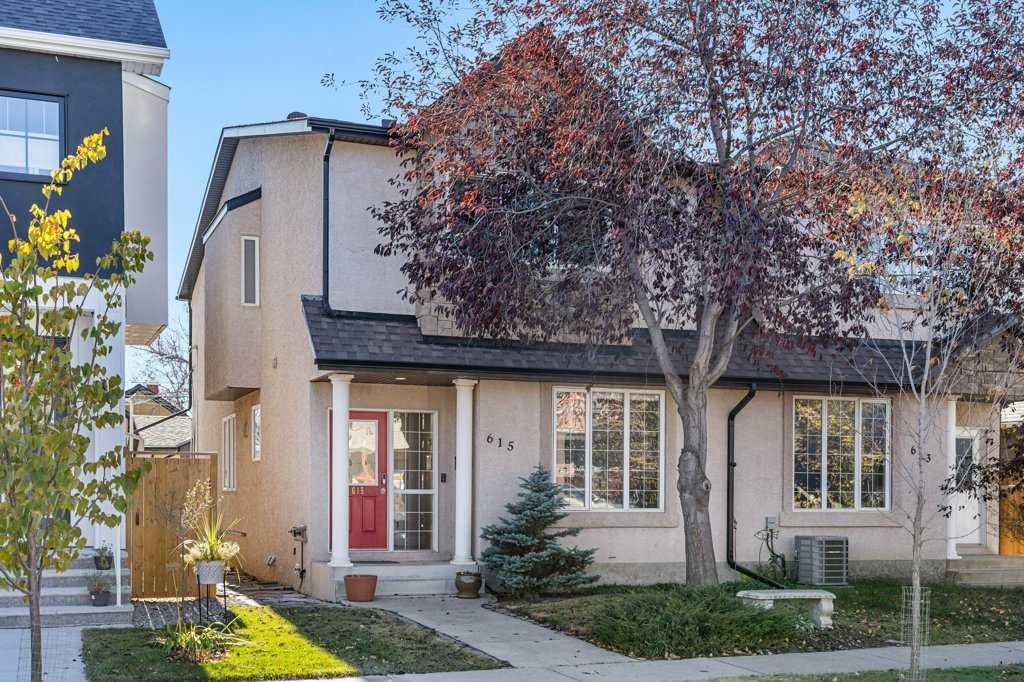
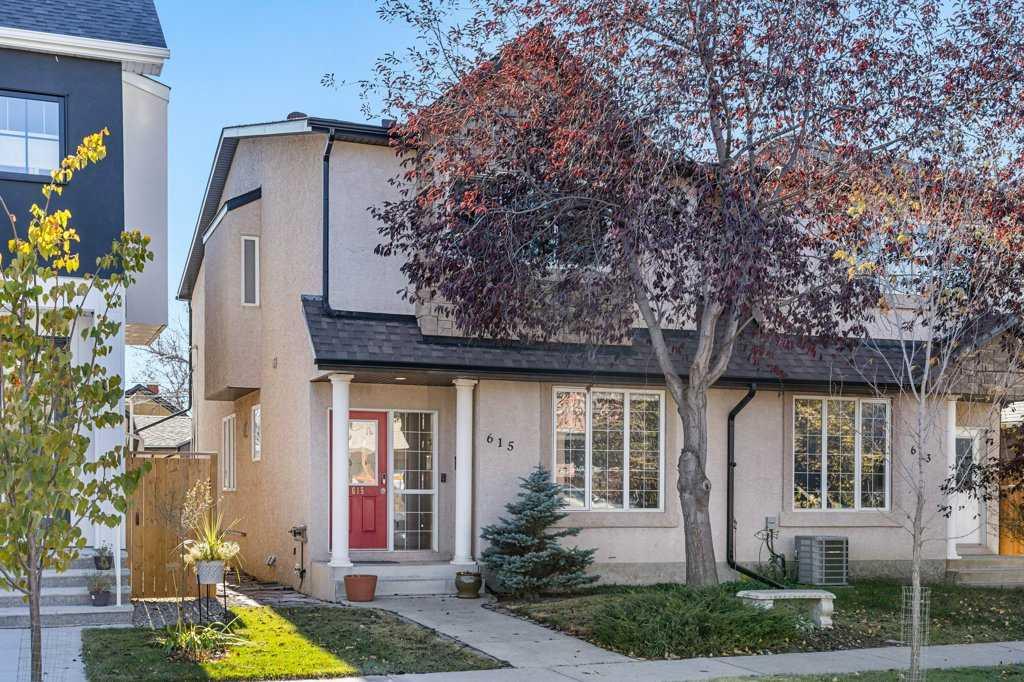
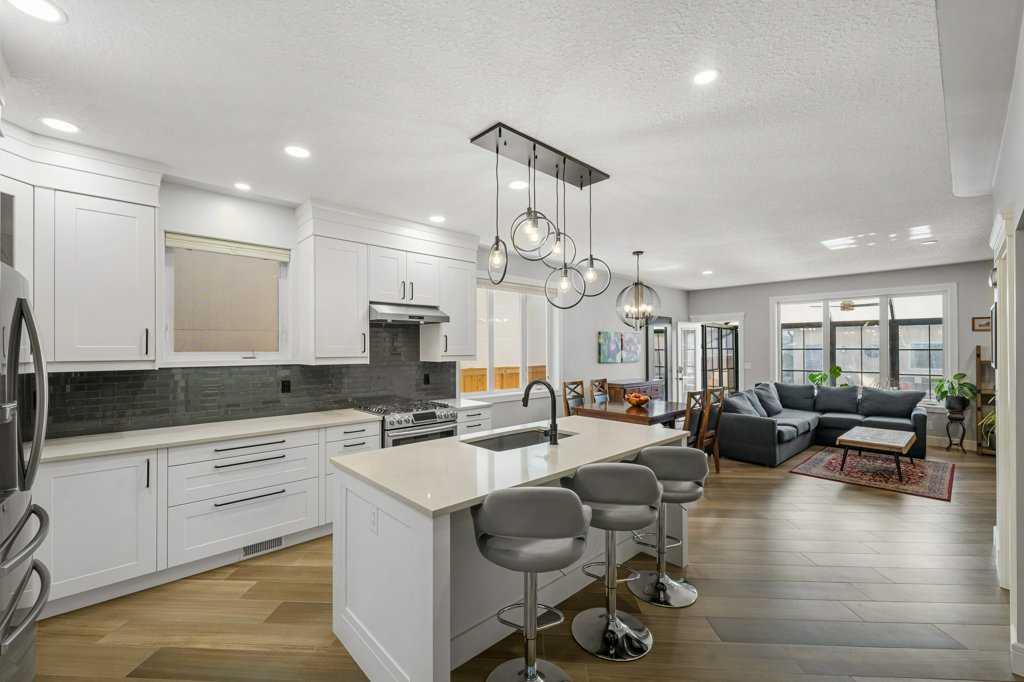
+ 38
Mike Stante / Real Broker
615 10 Avenue NE Calgary , Alberta , T2E 0X9
MLS® # A2265690
***Open House Saturday, Oct 25; 11:00 - 1:00*** If you're looking for a project or a place to pour time and money into renovations—keep looking. This meticulously maintained and fully updated duplex in Renfrew has been thoughtfully modernized from top to bottom, leaving nothing for you to do but move in and enjoy. Personal touches aside, your time here will be spent getting to know your neighbours and exploring the countless amenities just minutes from your front door. The bright, open main floor features s...
Essential Information
-
MLS® #
A2265690
-
Partial Bathrooms
1
-
Property Type
Semi Detached (Half Duplex)
-
Full Bathrooms
3
-
Year Built
2002
-
Property Style
2 StoreyAttached-Side by Side
Community Information
-
Postal Code
T2E 0X9
Services & Amenities
-
Parking
Double Garage DetachedPaved
Interior
-
Floor Finish
CarpetCeramic TileHardwood
-
Interior Feature
Kitchen IslandNo Smoking HomeOpen FloorplanPantryStorageSump Pump(s)Vinyl WindowsWalk-In Closet(s)
-
Heating
Forced AirNatural Gas
Exterior
-
Lot/Exterior Features
Covered CourtyardPrivate EntrancePrivate Yard
-
Construction
StoneStuccoWood Frame
-
Roof
Asphalt Shingle
Additional Details
-
Zoning
R-CG
$3530/month
Est. Monthly Payment
