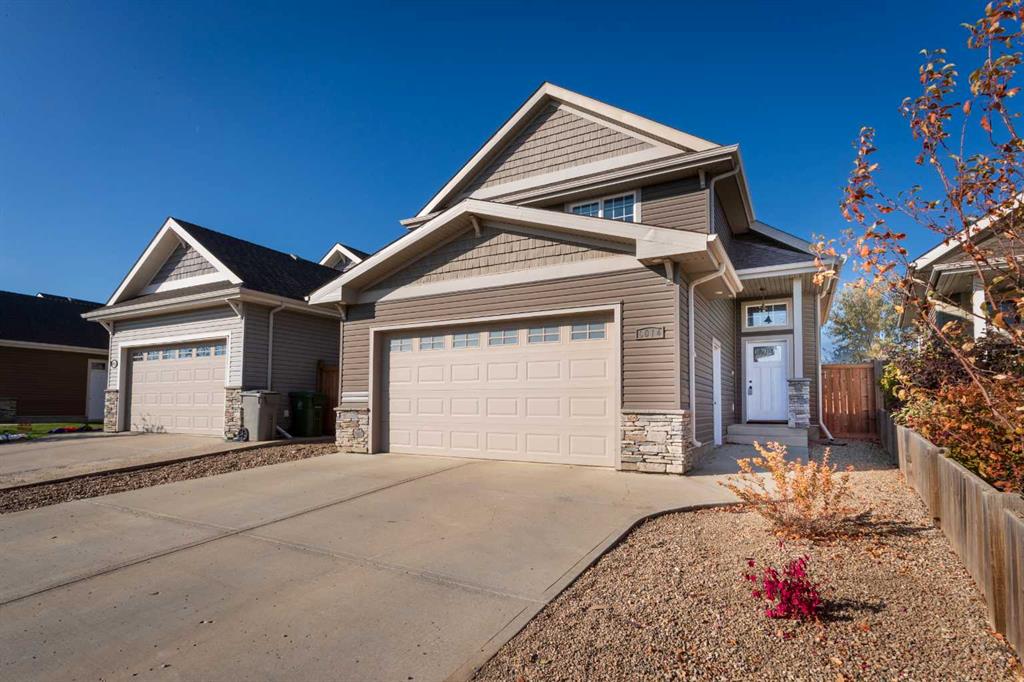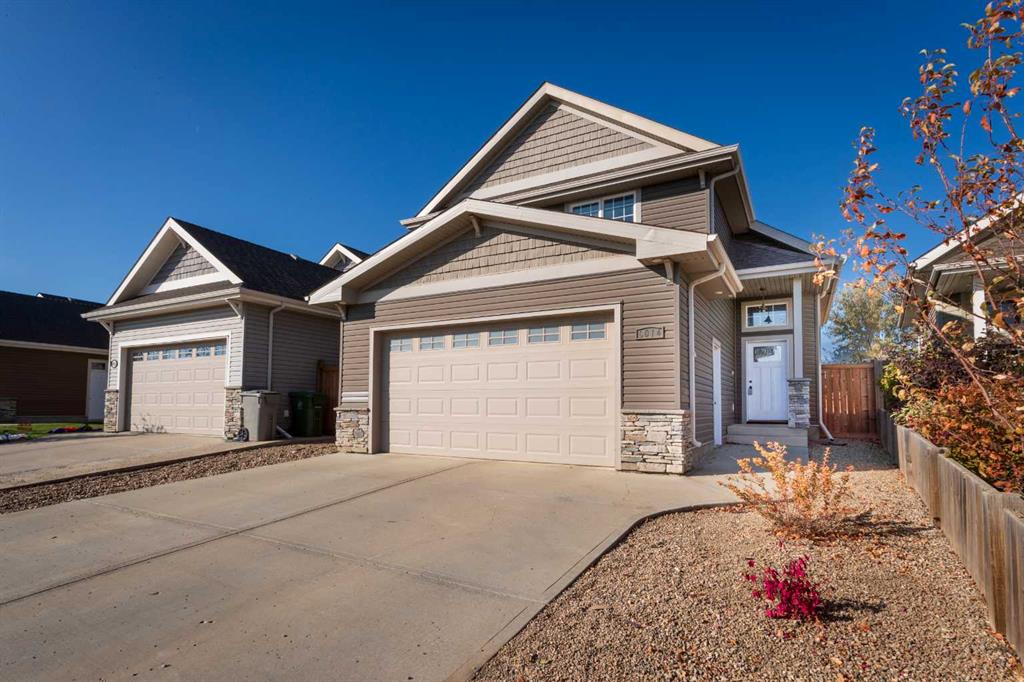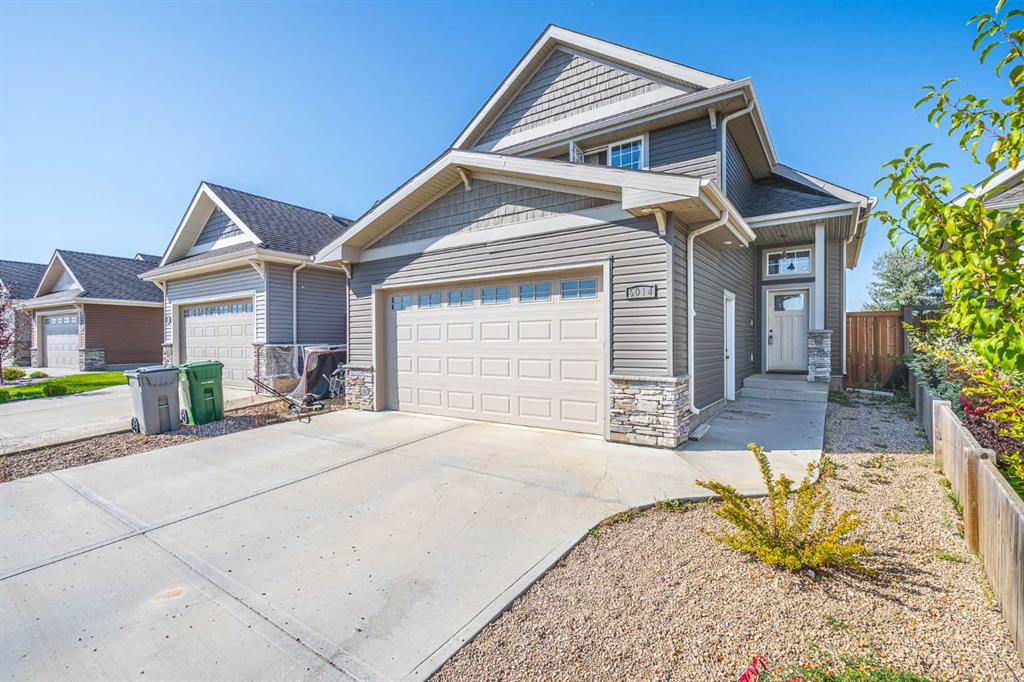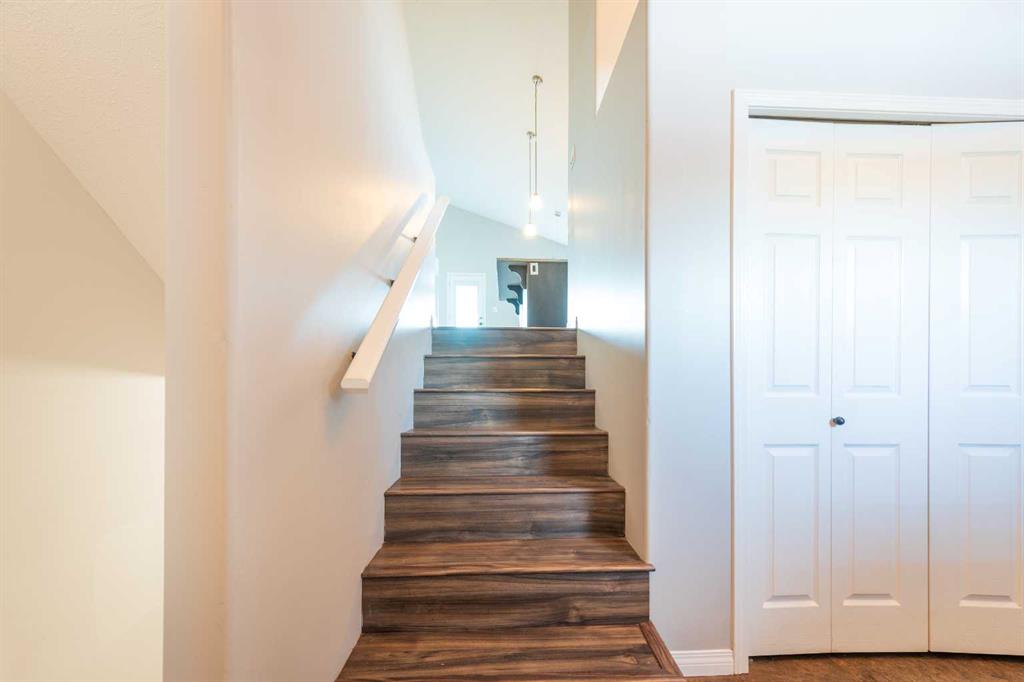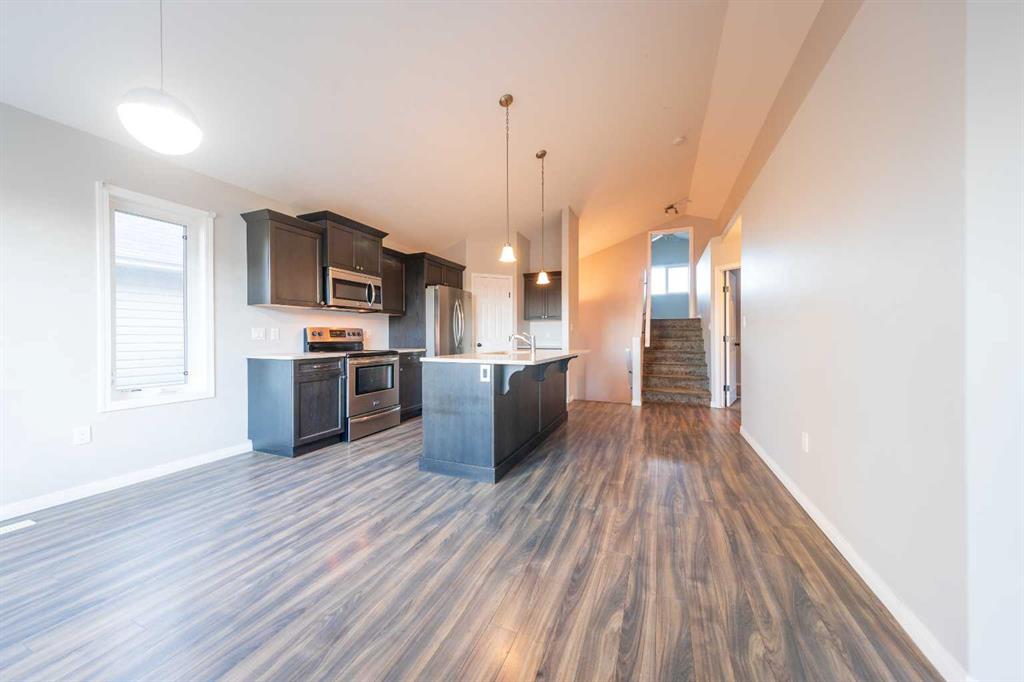Deb Kent-Fleck / MUSGRAVE AGENCIES
6014 18 Street , House for sale in Lakeside Lloydminster , Alberta , T9V 3P5
MLS® # A2265260
Modified bi-level in the sought after area of Lakeside. 1306 sq. ft. open concept, vaulted ceilings, kitchen with quartz countertops, large island, stainless steel appliances and corner pantry. Rear deck leading to fenced a fully fenced back yard and property backs along a laneway. Finished up and down 3 bedrooms above and 2 in basement. The master ensuite is a double shower and notice the large walk-in closet. Double attached heated garage and double concrete drive. The basement is vinyl flooring throughou...
Essential Information
-
MLS® #
A2265260
-
Year Built
2014
-
Property Style
Modified Bi-Level
-
Full Bathrooms
3
-
Property Type
Detached
Community Information
-
Postal Code
T9V 3P5
Services & Amenities
-
Parking
Concrete DrivewayDouble Garage AttachedHeated GarageInsulated
Interior
-
Floor Finish
CarpetConcreteLaminateLinoleum
-
Interior Feature
Ceiling Fan(s)PantryQuartz CountersStorageSump Pump(s)Vaulted Ceiling(s)Walk-In Closet(s)
-
Heating
Forced AirNatural Gas
Exterior
-
Lot/Exterior Features
None
-
Construction
Wood Frame
-
Roof
Asphalt Shingle
Additional Details
-
Zoning
R1
$1995/month
Est. Monthly Payment
