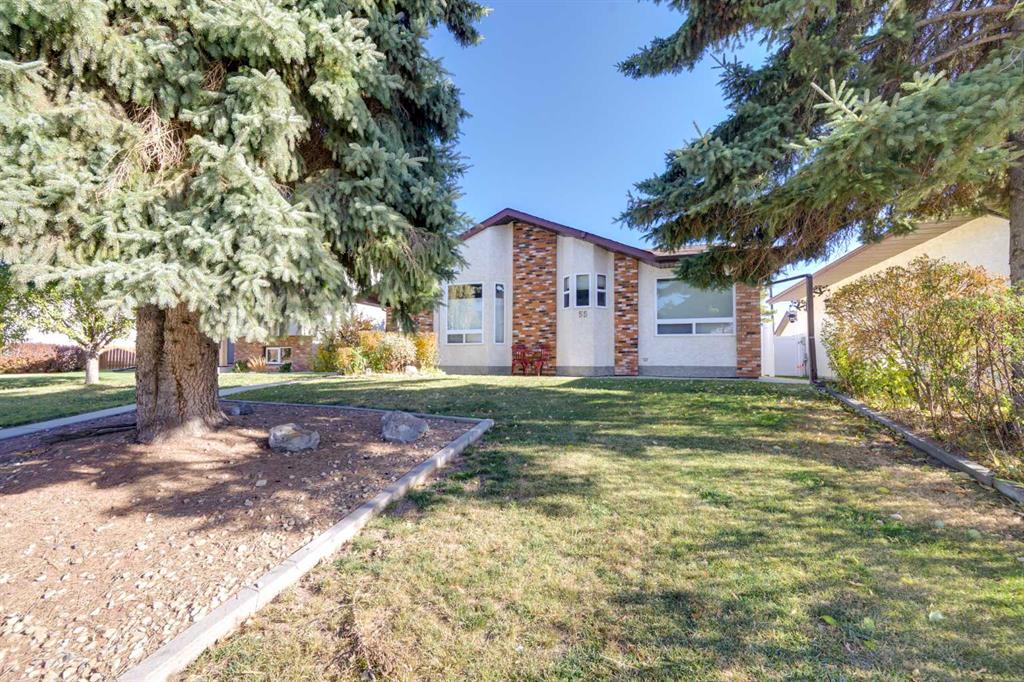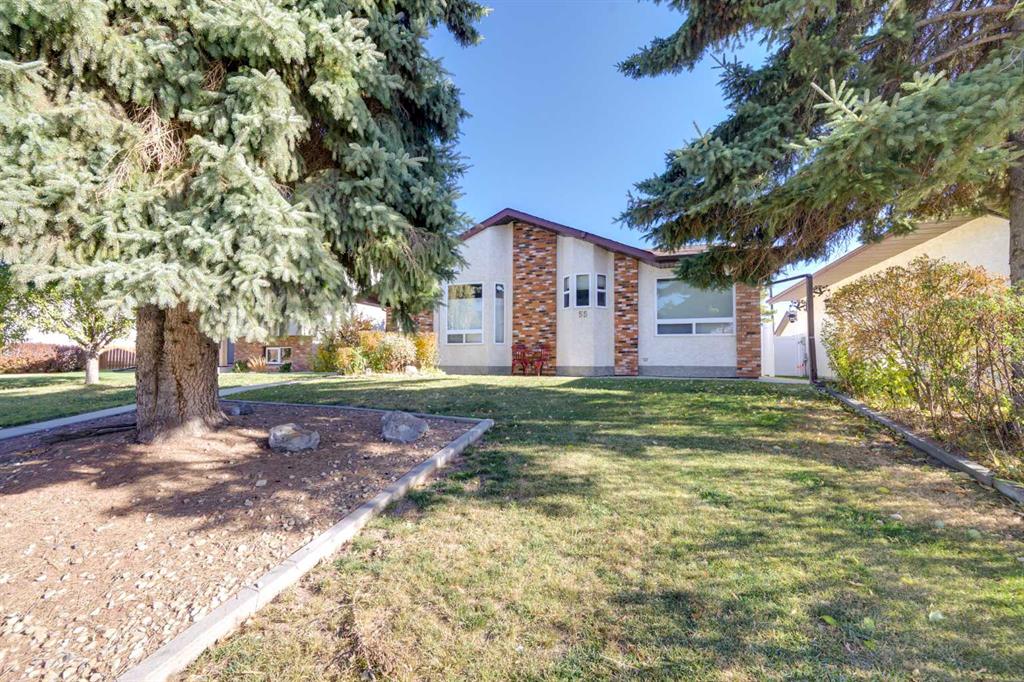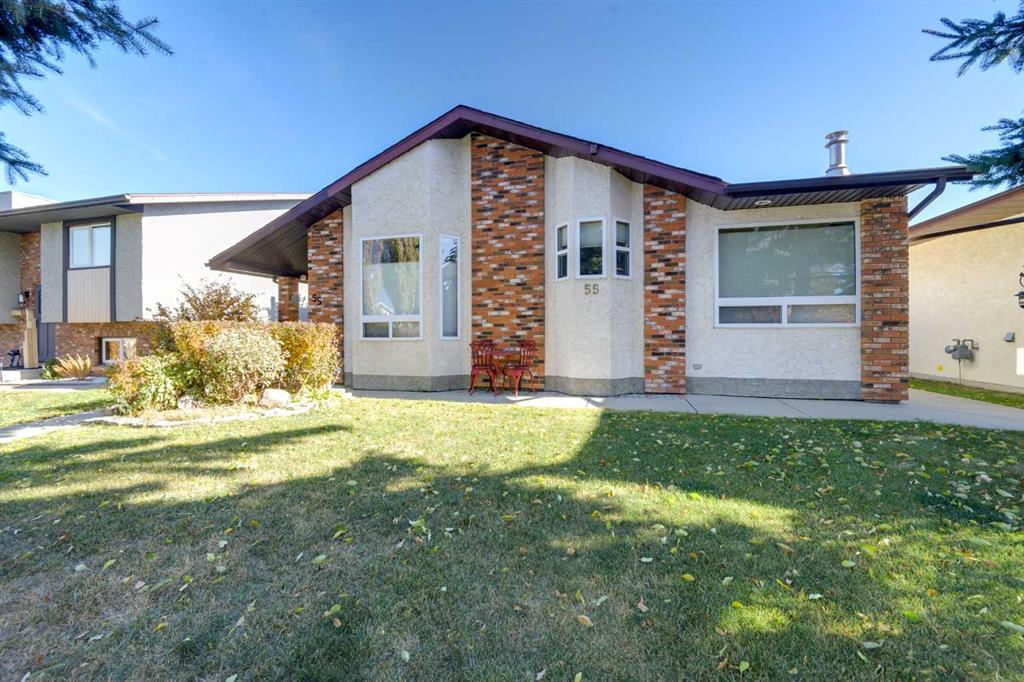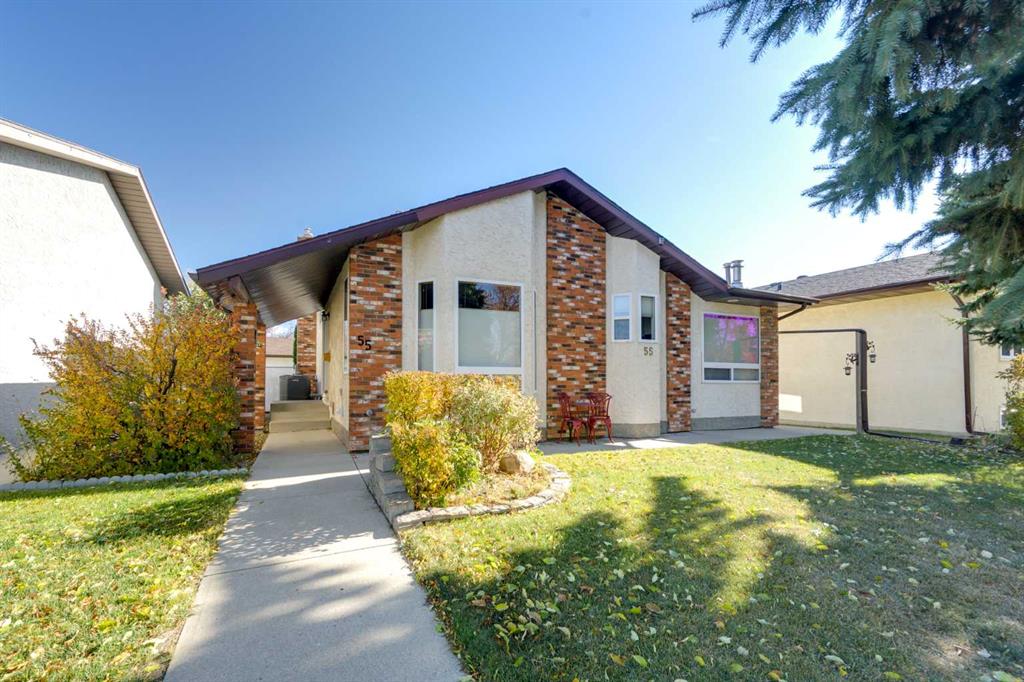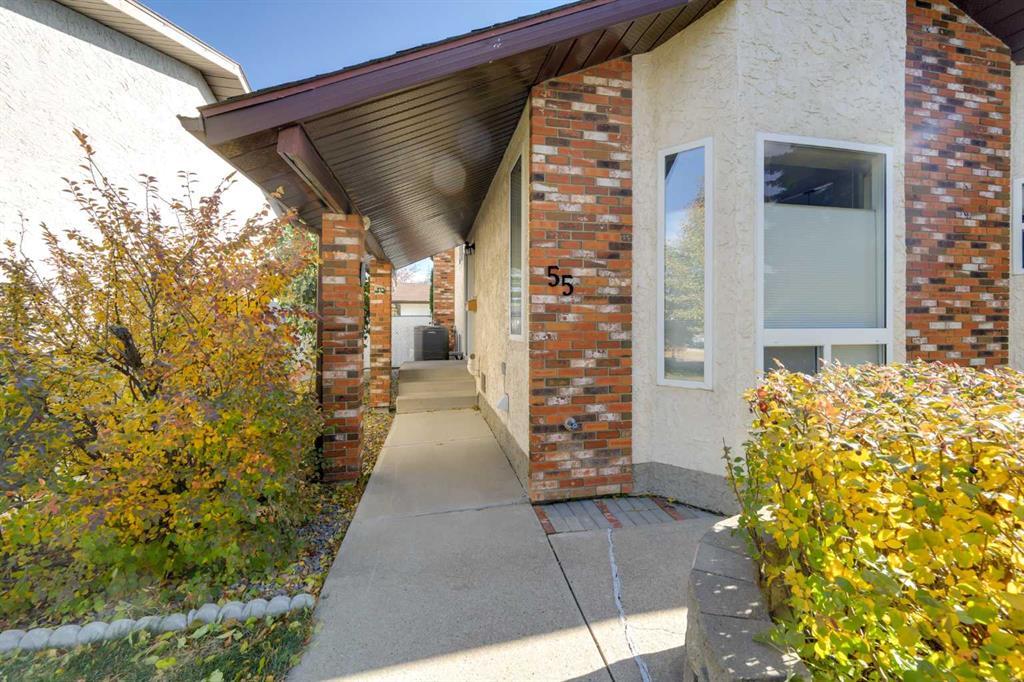Deborah Hansen / eXp Realty
55 Mclevin Crescent , House for sale in Morrisroe Extension Red Deer , Alberta , T4R 1S8
MLS® # A2264820
TUCKED INTO a QUIET CRESCENT in an established neighbourhood, this FOUR-LEVEL SPLIT isn’t just a house....It’s the kind of place where STORIES BEGIN. SUNLIGHT moves gently through the main level, catching the warmth of a timeless U-SHAPED KITCHEN, WHERE tile floors meet gleaming stainless steel appliances and SIMPLE MOMENTS, like MORNING COFFEE you’ll feel ELEVATED. The main living spaces offer a calm sense of COMFORT, anchored by not one, but two FIREPLACES. One sits in the inviting sunroom,...
Essential Information
-
MLS® #
A2264820
-
Year Built
1981
-
Property Style
4 Level Split
-
Full Bathrooms
2
-
Property Type
Detached
Community Information
-
Postal Code
T4R 1S8
Services & Amenities
-
Parking
Double Garage DetachedOff StreetRV Access/Parking
Interior
-
Floor Finish
CarpetLinoleumTile
-
Interior Feature
Breakfast BarCentral VacuumGranite CountersNo Smoking HomeOpen FloorplanVinyl Windows
-
Heating
Forced AirNatural Gas
Exterior
-
Lot/Exterior Features
Private Yard
-
Construction
BrickVinyl SidingWood Frame
-
Roof
Asphalt Shingle
Additional Details
-
Zoning
R-L
$1754/month
Est. Monthly Payment
