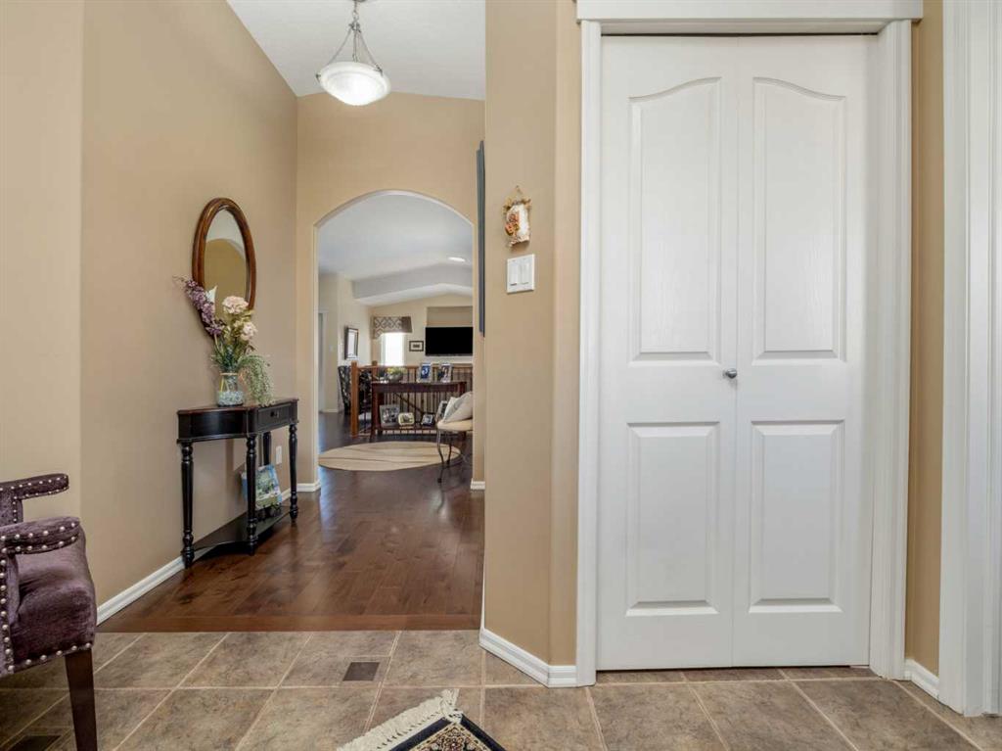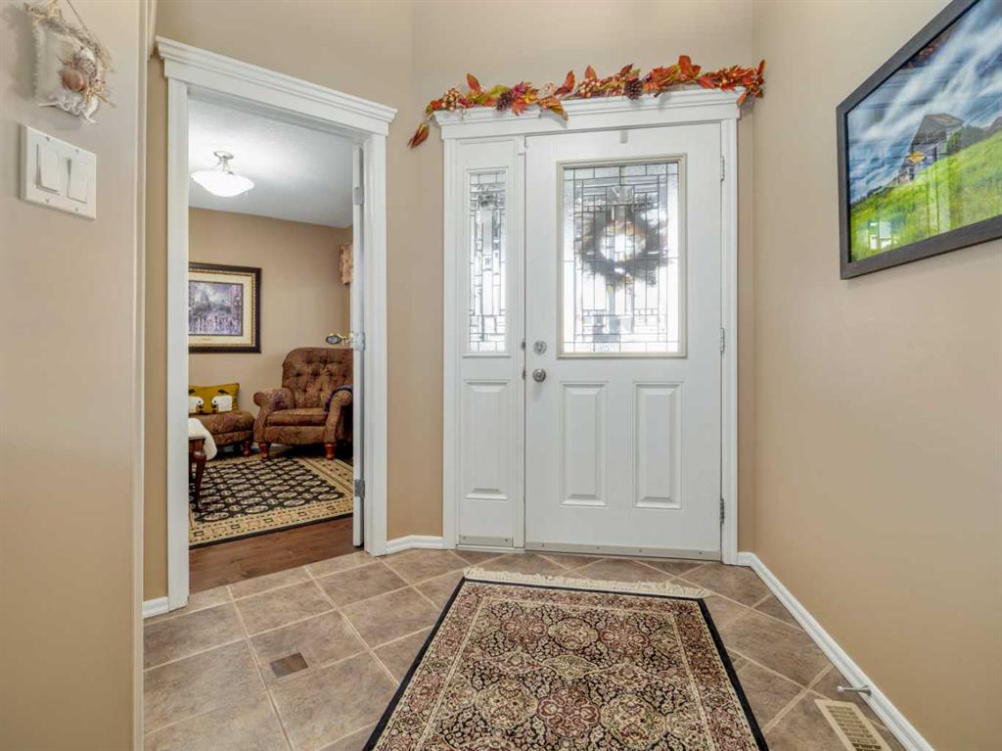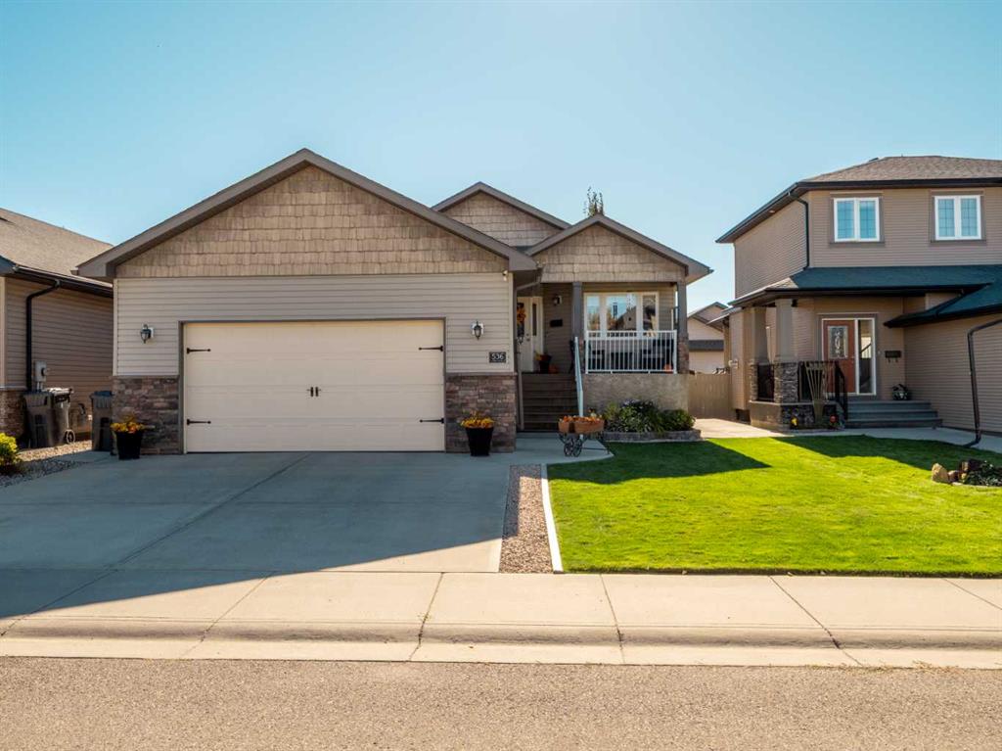
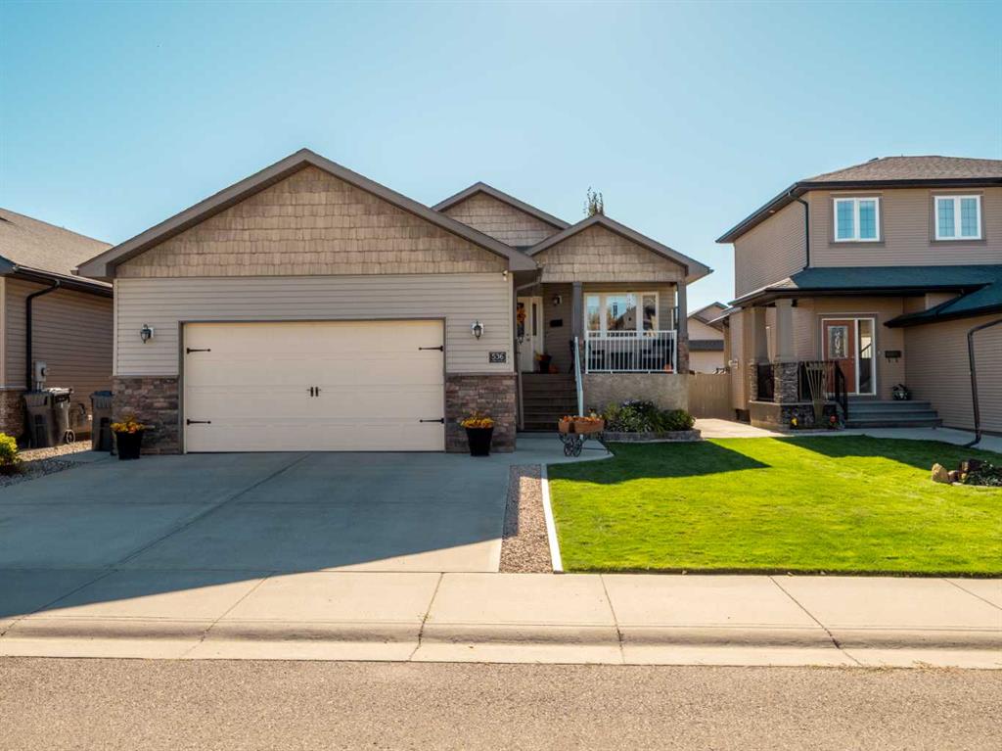
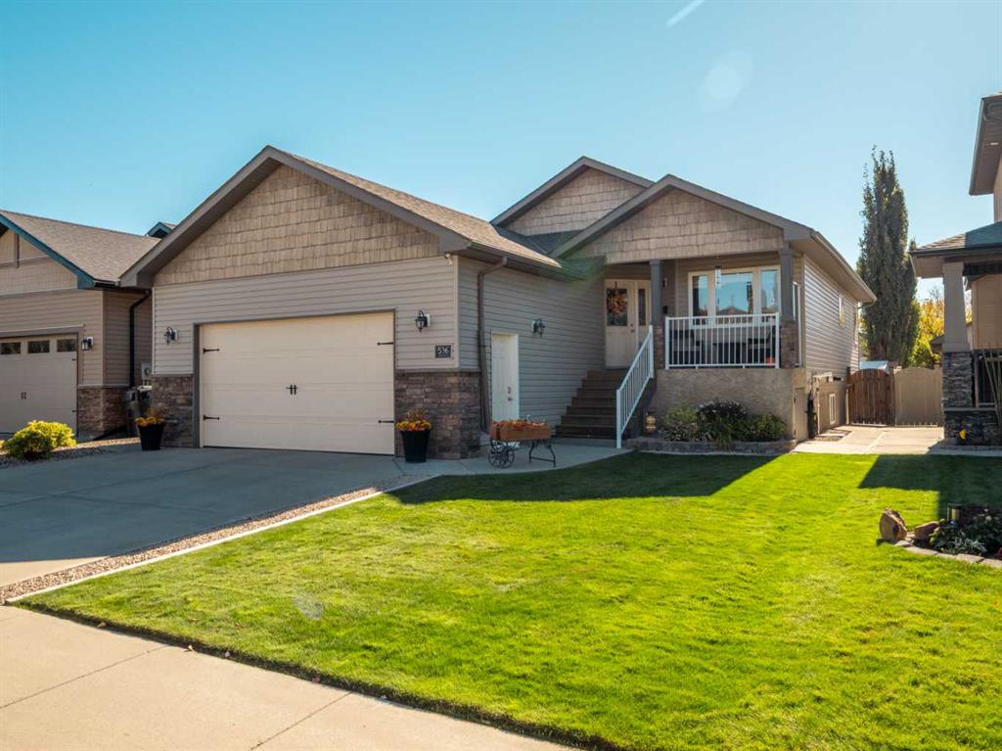
+ 48
Vera Van der Luit / Real Estate Centre
536 Couleesprings Crescent S, House for sale in Southgate Lethbridge , Alberta , T1K 5R3
MLS® # A2265568
Welcome to this stunning, and well-maintained bungalow, perfectly situated in one of Lethbridge’s most desirable Southside neighborhoods. Just a short stroll from two peaceful lakes and minutes away from shopping, this home offers the perfect blend of comfort, convenience, and lifestyle. Step inside and be greeted by an inviting open concept layout, filled with natural light. The cozy gas fireplace in the living room sets the tone for relaxed evenings, while the thoughtfully designed kitchen with pull out d...
Essential Information
-
MLS® #
A2265568
-
Year Built
2007
-
Property Style
Bungalow
-
Full Bathrooms
3
-
Property Type
Detached
Community Information
-
Postal Code
T1K 5R3
Services & Amenities
-
Parking
Double Garage AttachedParking Pad
Interior
-
Floor Finish
CarpetHardwoodLinoleumTileVinyl Plank
-
Interior Feature
Breakfast BarCeiling Fan(s)Central VacuumGranite CountersKitchen IslandNo Animal HomeNo Smoking HomeOpen FloorplanPantryStorageSump Pump(s)Tankless Hot WaterVaulted Ceiling(s)Vinyl WindowsWalk-In Closet(s)
-
Heating
Forced Air
Exterior
-
Lot/Exterior Features
Garden
-
Construction
StoneVinyl Siding
-
Roof
Asphalt Shingle
Additional Details
-
Zoning
R-L
$2847/month
Est. Monthly Payment
