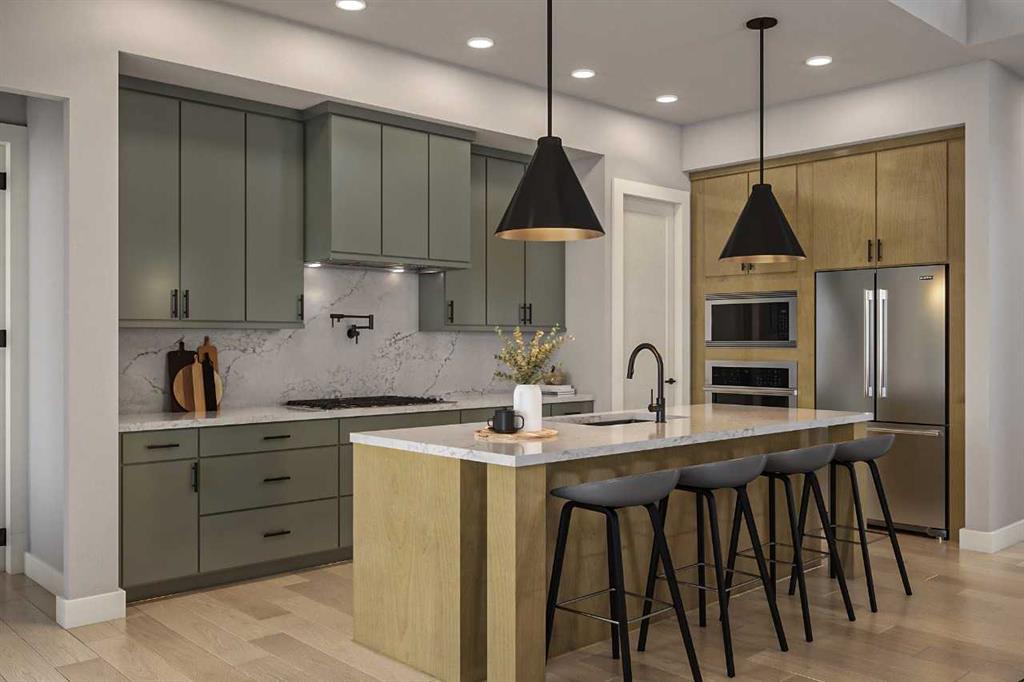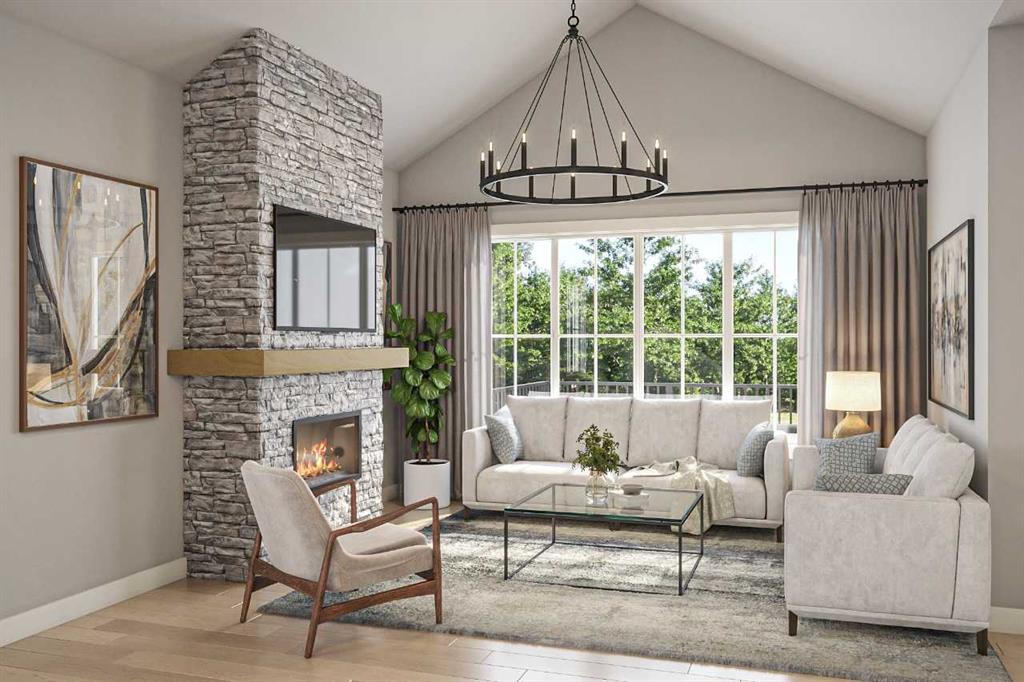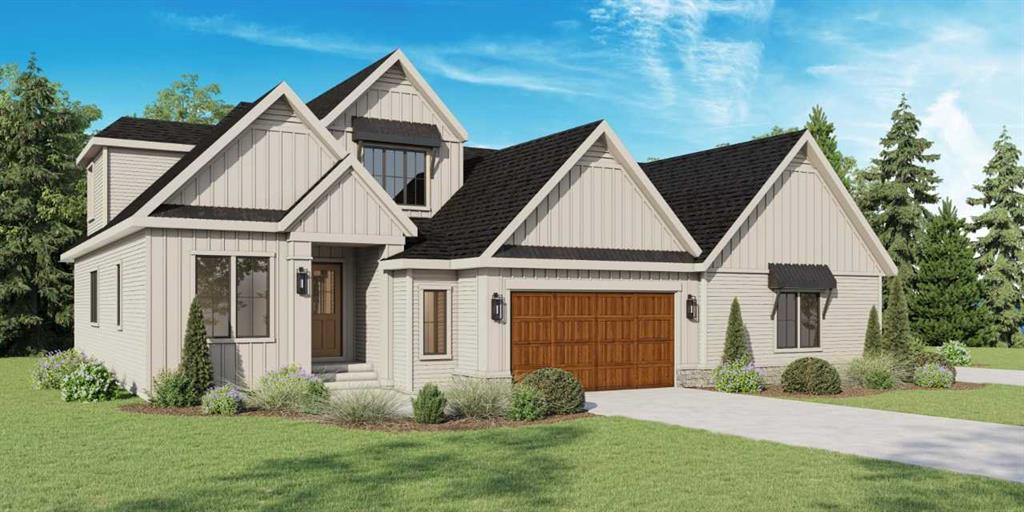
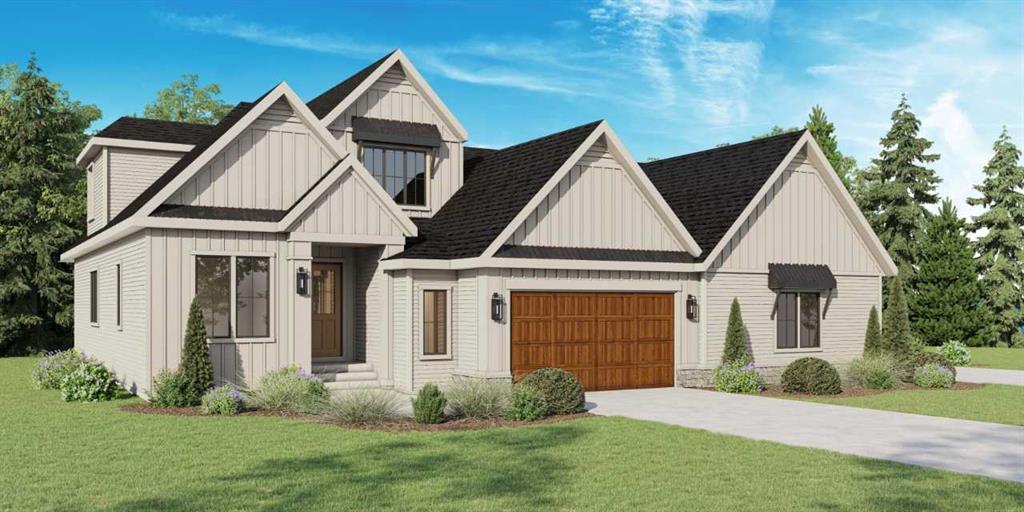
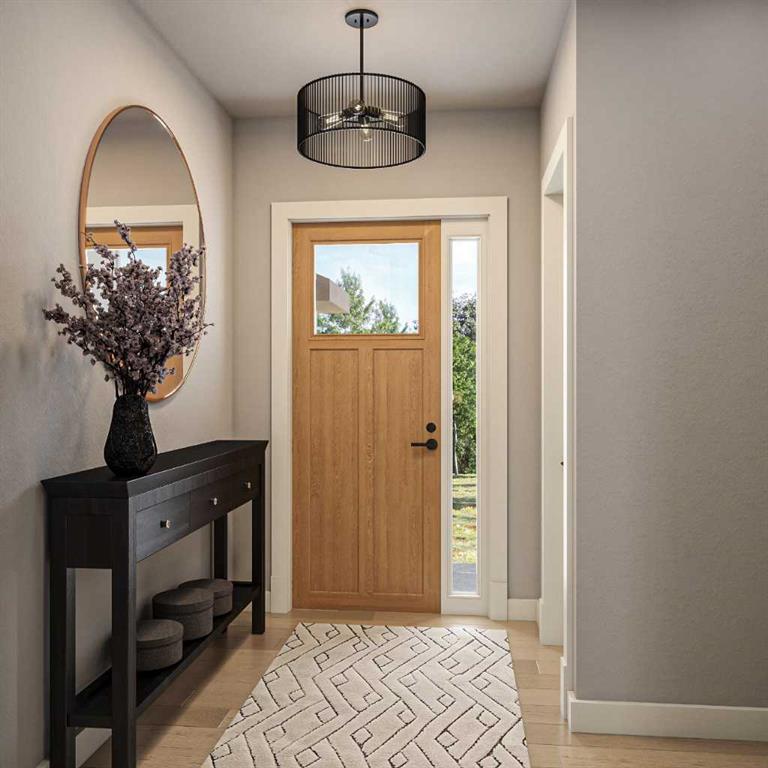
+ 11
Shane Koka / Bode Platform Inc.
510 Pine Creek Ridge Rural Foothills County , Alberta , T1S3V9
MLS® # A2265804
Experience refined living in this stunning villa-style bungalow, thoughtfully designed with elegant finishes and exceptional functionality. The main floor features a spacious Primary bedroom complete with spa-inspired ensuite and walk-in closet, complemented by a chef's kitchen with built-in appliances and a convenient butler's pantry. A dramatic vaulted great room with open to below views creates a grand yet inviting atmosphere, perfect for both everyday living and entertaining. Upstairs, a versatile loft...
Essential Information
-
MLS® #
A2265804
-
Partial Bathrooms
1
-
Property Type
Semi Detached (Half Duplex)
-
Full Bathrooms
3
-
Year Built
2025
-
Property Style
2 StoreyAttached-Side by Side
Community Information
-
Postal Code
T1S3V9
Services & Amenities
-
Parking
Double Garage Attached
Interior
-
Floor Finish
CarpetCeramic TileHardwood
-
Interior Feature
BarCloset OrganizersDouble VanityHigh CeilingsKitchen IslandNo Animal HomeNo Smoking HomeOpen FloorplanPantryPrimary DownstairsQuartz CountersRecessed LightingTankless Hot WaterVaulted Ceiling(s)Walk-In Closet(s)Wet Bar
-
Heating
Forced AirNatural Gas
Exterior
-
Lot/Exterior Features
None
-
Construction
Cement Fiber BoardStoneWood Frame
-
Roof
Asphalt Shingle
Additional Details
-
Zoning
RMF
-
Sewer
Public Sewer
-
Nearest Town
Calgary
$6329/month
Est. Monthly Payment
