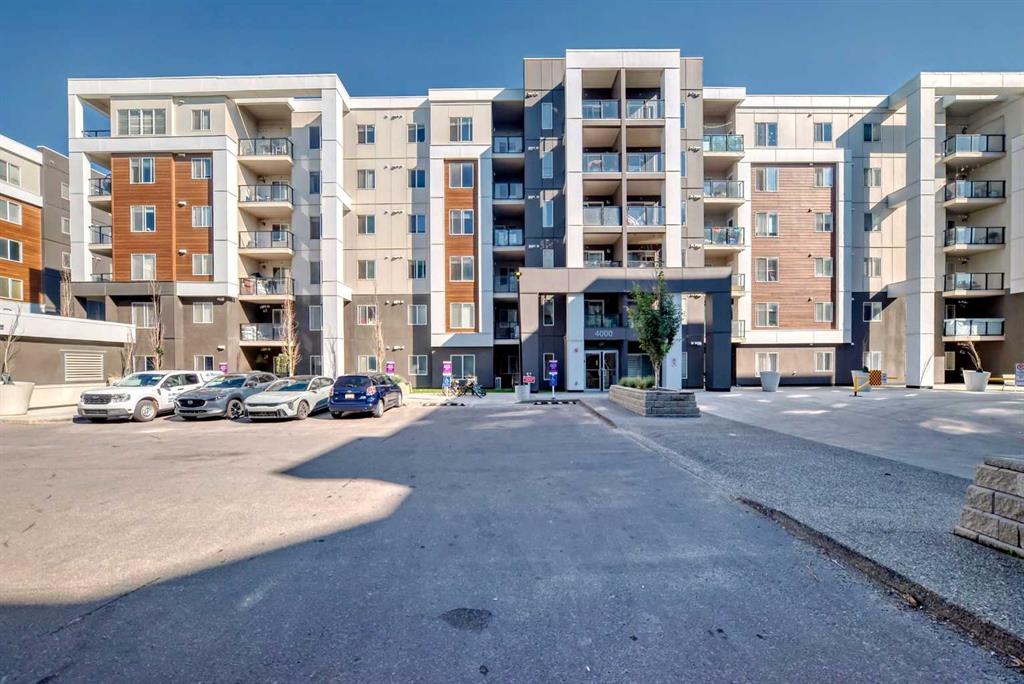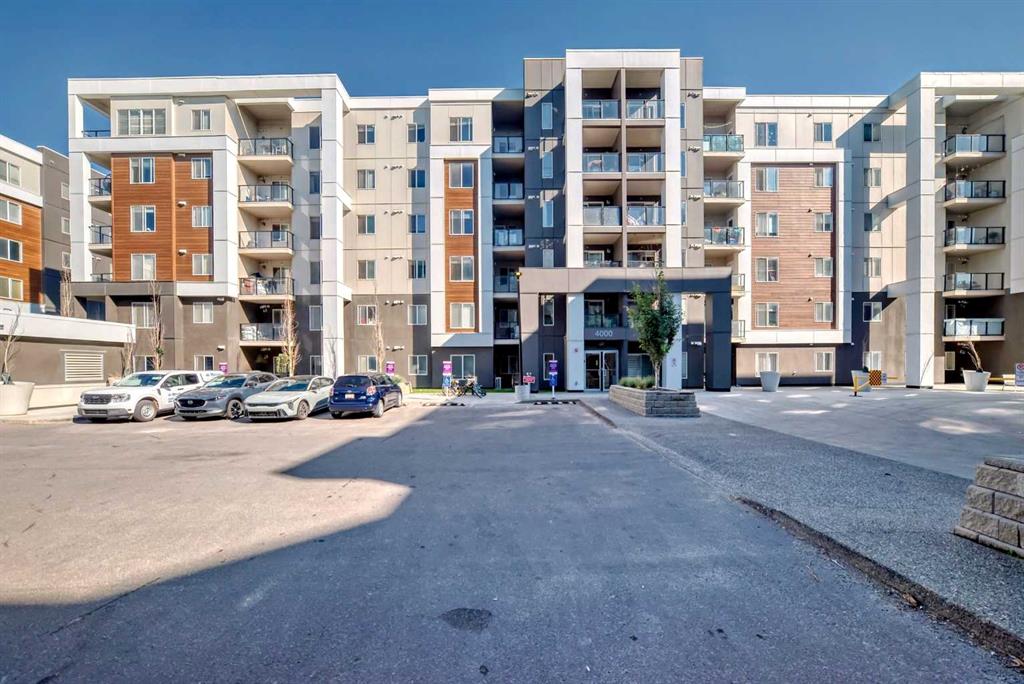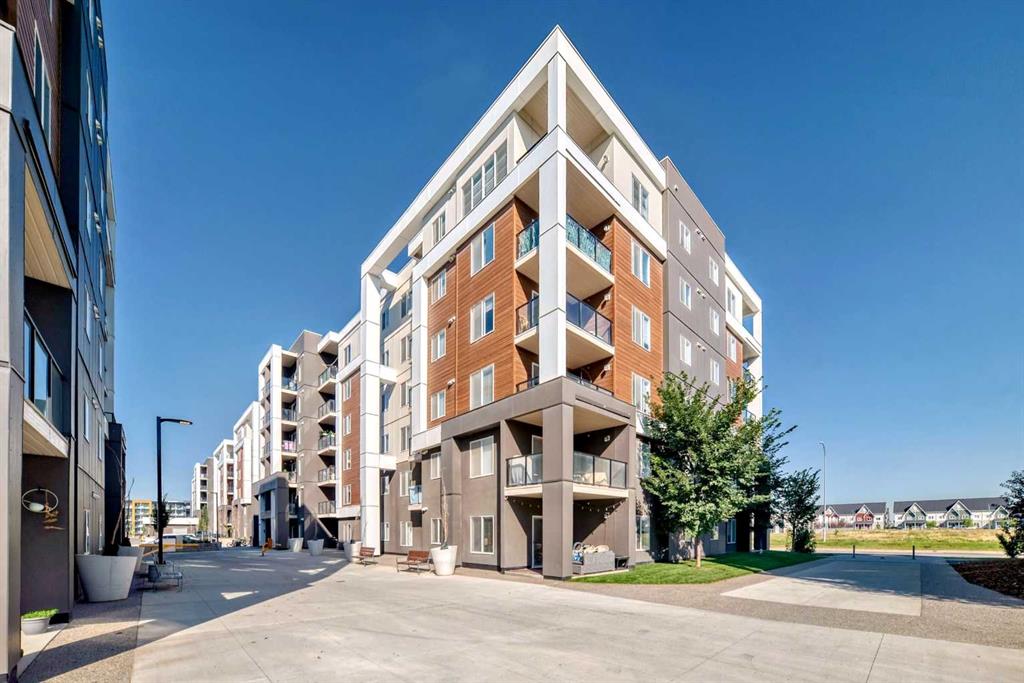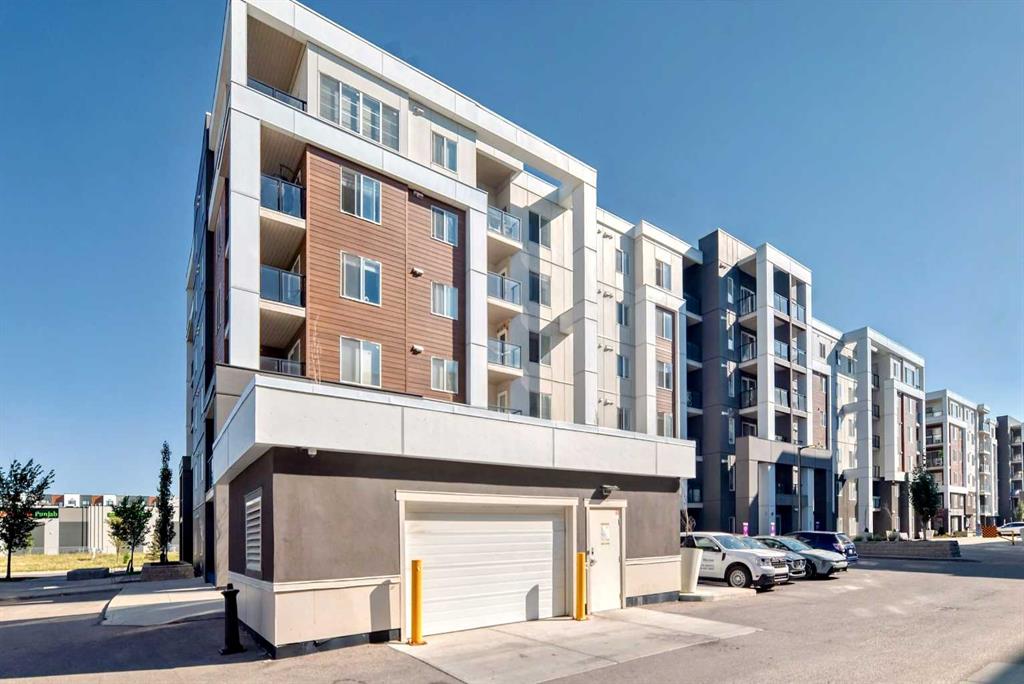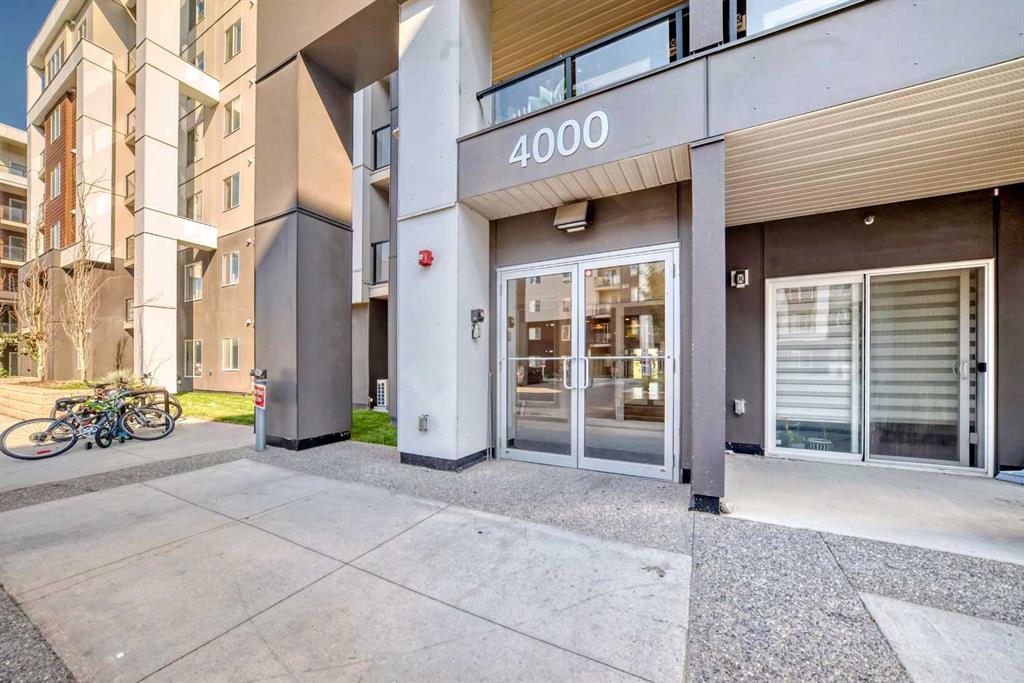Paul Sy / CIR Realty
4112, 4641 128 Avenue NE, Condo for sale in Skyview Ranch Calgary , Alberta , T3N 1T5
MLS® # A2252015
Welcome to this charming 701.7 square feet ground-floor apartment in the heart of Skyview Ranch NE, where comfort meets convenience in a vibrant community setting. This unique unit offers not one, but two entrances—one through the main building and another private entrance that opens to your own patio and the outdoors, perfect for enjoying fresh air and easy access to nearby paths. Step inside to a thoughtful and inviting floor plan. As you enter, a 4-piece bathroom sits conveniently to your right. The hall...
Essential Information
-
MLS® #
A2252015
-
Year Built
2020
-
Property Style
Apartment-Single Level Unit
-
Full Bathrooms
1
-
Property Type
Apartment
Community Information
-
Postal Code
T3N 1T5
Services & Amenities
-
Parking
Heated GarageTitledUnderground
Interior
-
Floor Finish
CarpetCeramic TileVinyl Plank
-
Interior Feature
ElevatorGranite CountersKitchen IslandNo Animal HomeNo Smoking HomeOpen FloorplanSee RemarksSeparate Entrance
-
Heating
Baseboard
Exterior
-
Lot/Exterior Features
Other
-
Construction
Composite SidingConcreteStuccoWood Frame
-
Roof
Asphalt Shingle
Additional Details
-
Zoning
DC
$1184/month
Est. Monthly Payment
