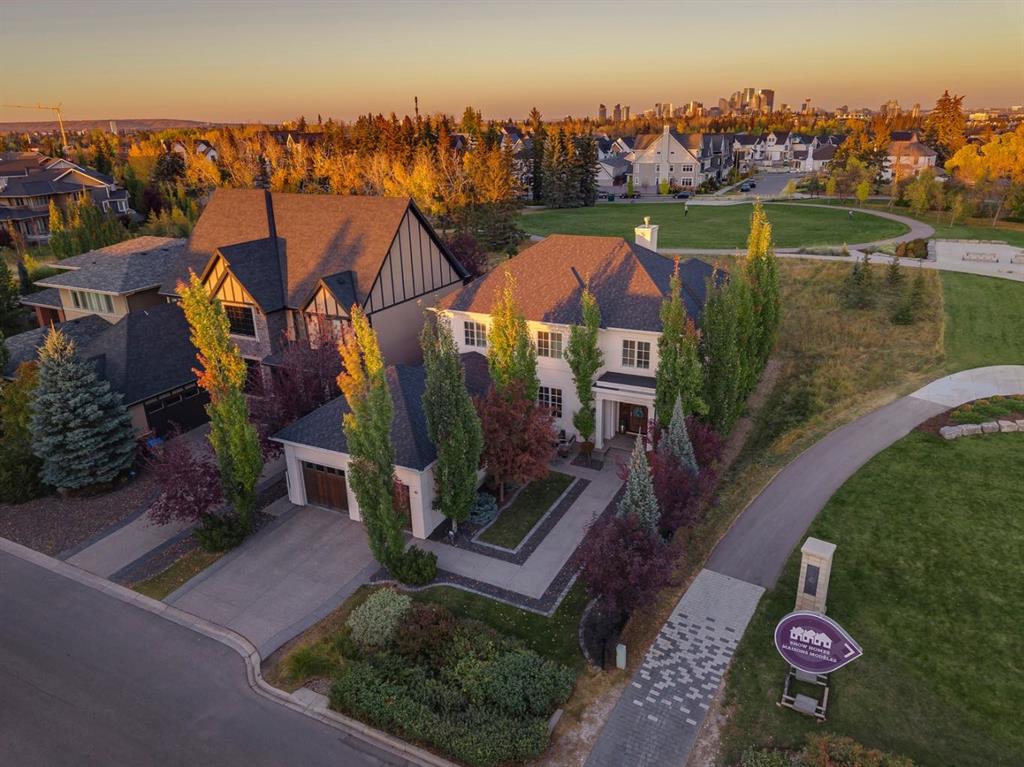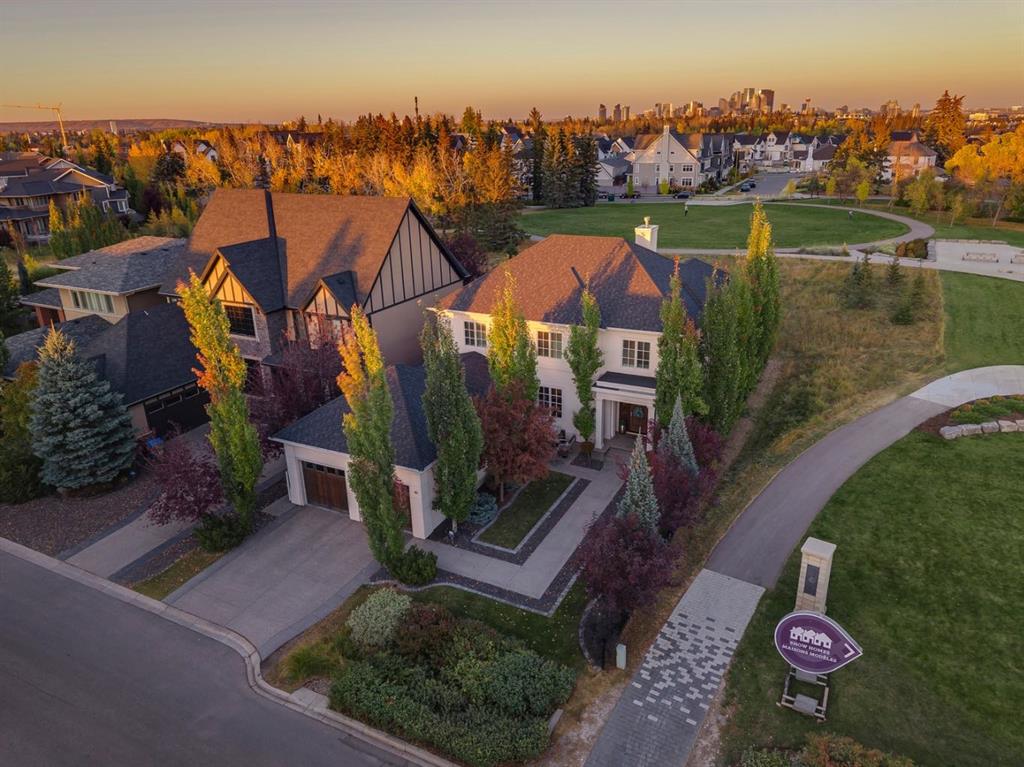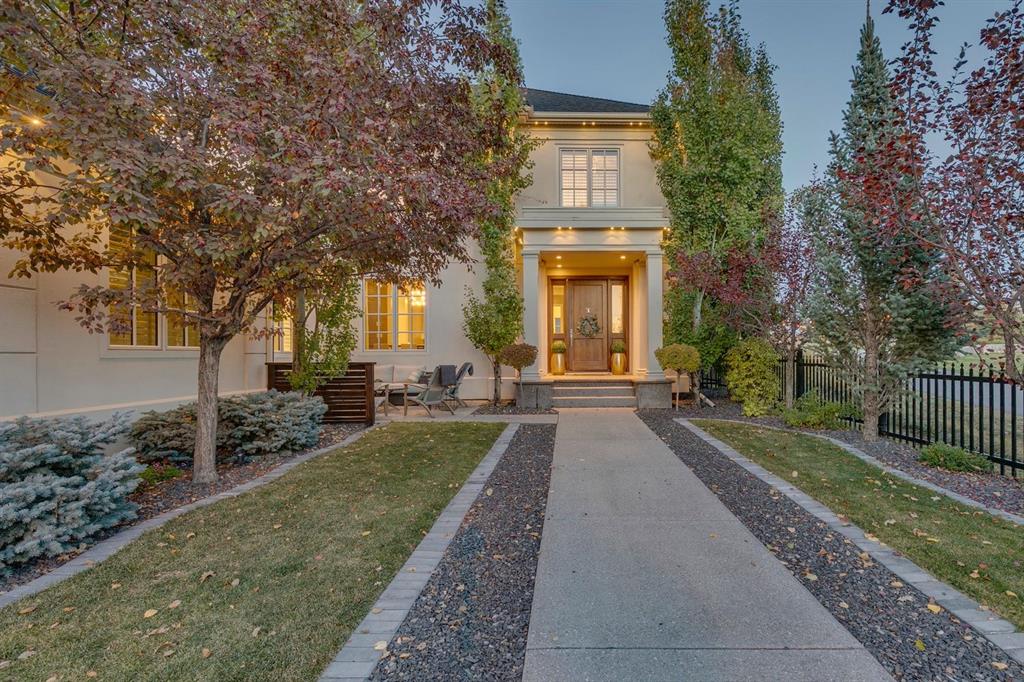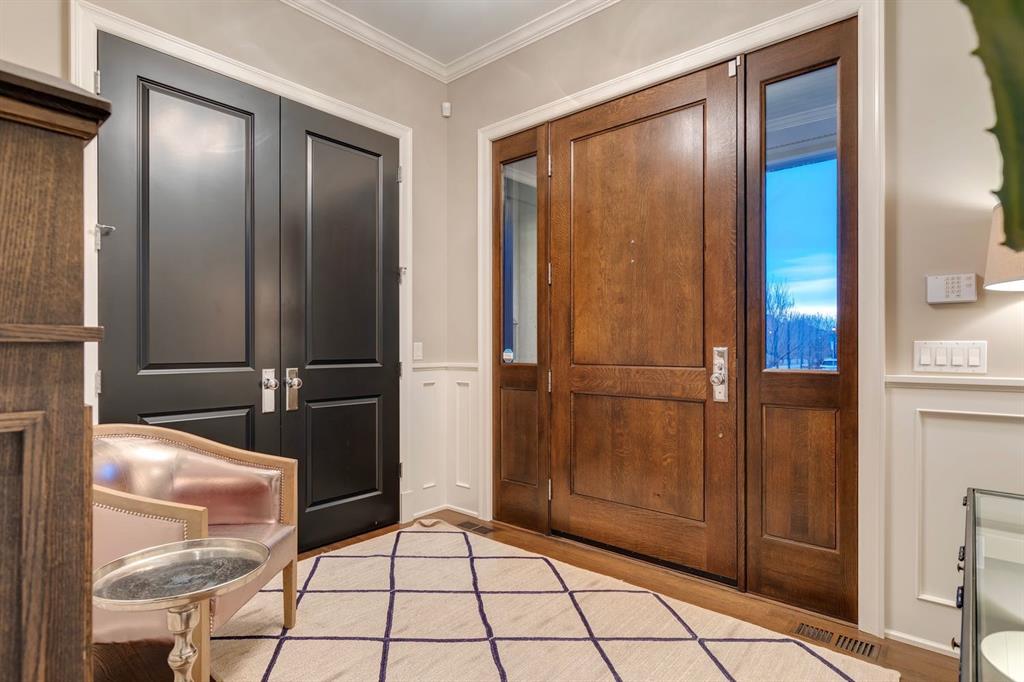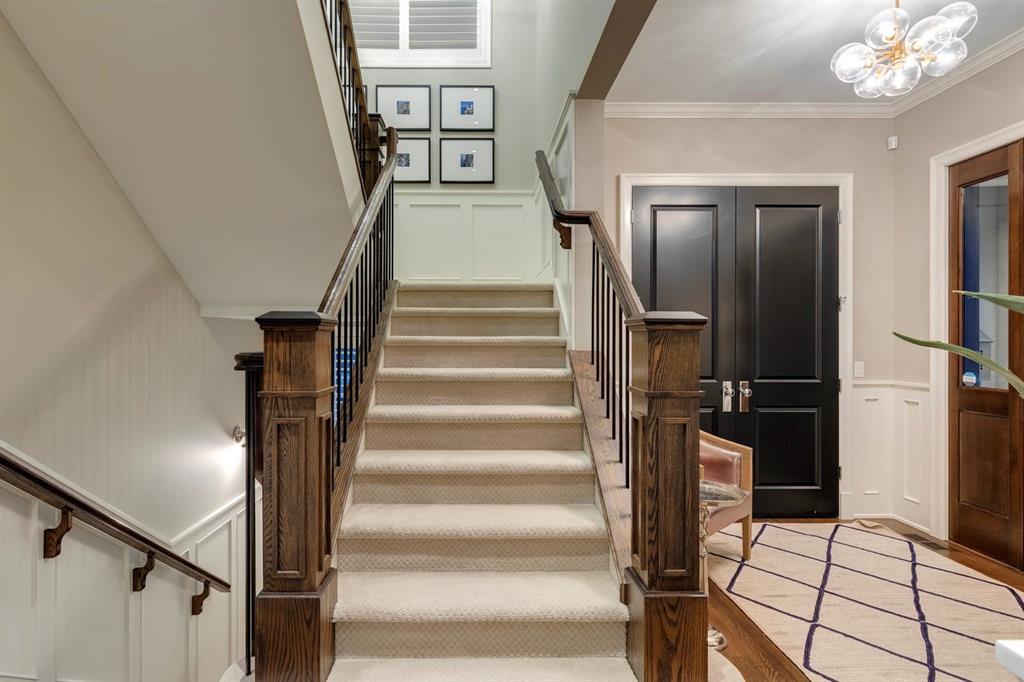Brad Taylor / RE/MAX Realty Professionals
40 Mary Dover Drive SW, House for sale in Currie Barracks Calgary , Alberta , T3E 7A3
MLS® # A2269453
Welcome to 40 Mary Dover Drive SW, located in the highly desirable community of Currie Barracks. This custom built home by Mission Homes is situated on the most desirable street in all of Currie Barracks. Boasting over 4900 sqft of developed space, this home has everything a growing family needs. Impeccably maintained, this home feels and looks like a show home. The main floor offers soaring 10’ ceilings, beautiful hardwood floors, coffered ceiling details and wainscotting throughout. The main floor consist...
Essential Information
-
MLS® #
A2269453
-
Partial Bathrooms
1
-
Property Type
Detached
-
Full Bathrooms
3
-
Year Built
2011
-
Property Style
2 Storey
Community Information
-
Postal Code
T3E 7A3
Services & Amenities
-
Parking
Triple Garage Attached
Interior
-
Floor Finish
CarpetHardwoodTile
-
Interior Feature
Built-in FeaturesCentral VacuumChandelierCrown MoldingDouble VanityHigh CeilingsKitchen IslandNo Smoking HomePantrySoaking TubStone CountersWalk-In Closet(s)Wet BarWired for DataWired for Sound
-
Heating
CentralFireplace(s)Natural Gas
Exterior
-
Lot/Exterior Features
Fire PitLightingPlaygroundPrivate EntrancePrivate Yard
-
Construction
ConcreteStuccoWood Frame
-
Roof
Asphalt Shingle
Additional Details
-
Zoning
DC (pre 1P2007)
$11385/month
Est. Monthly Payment
