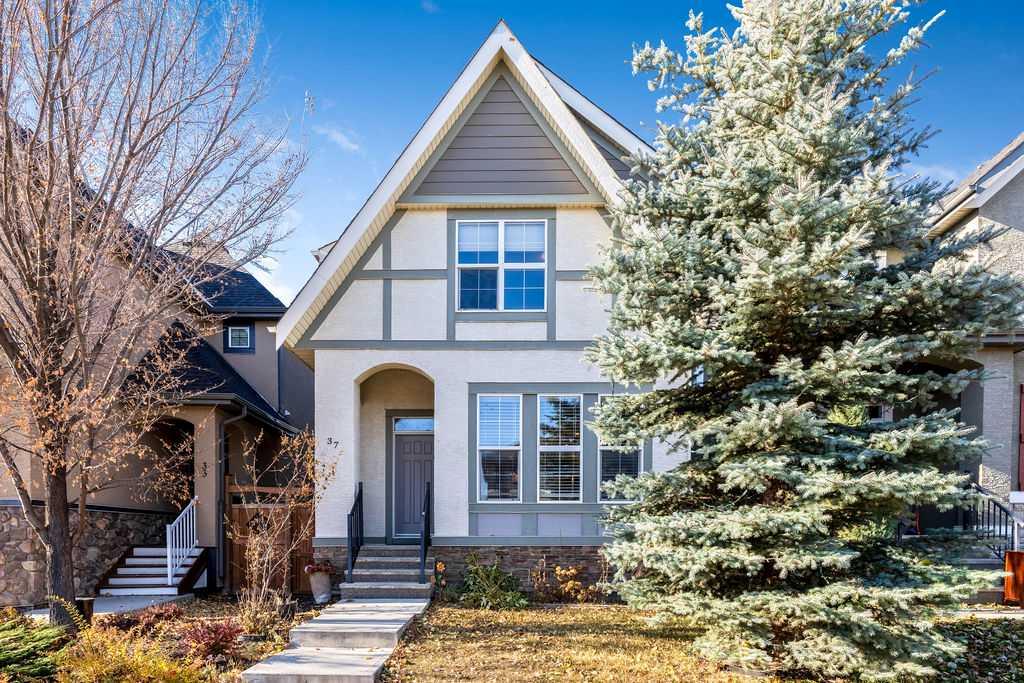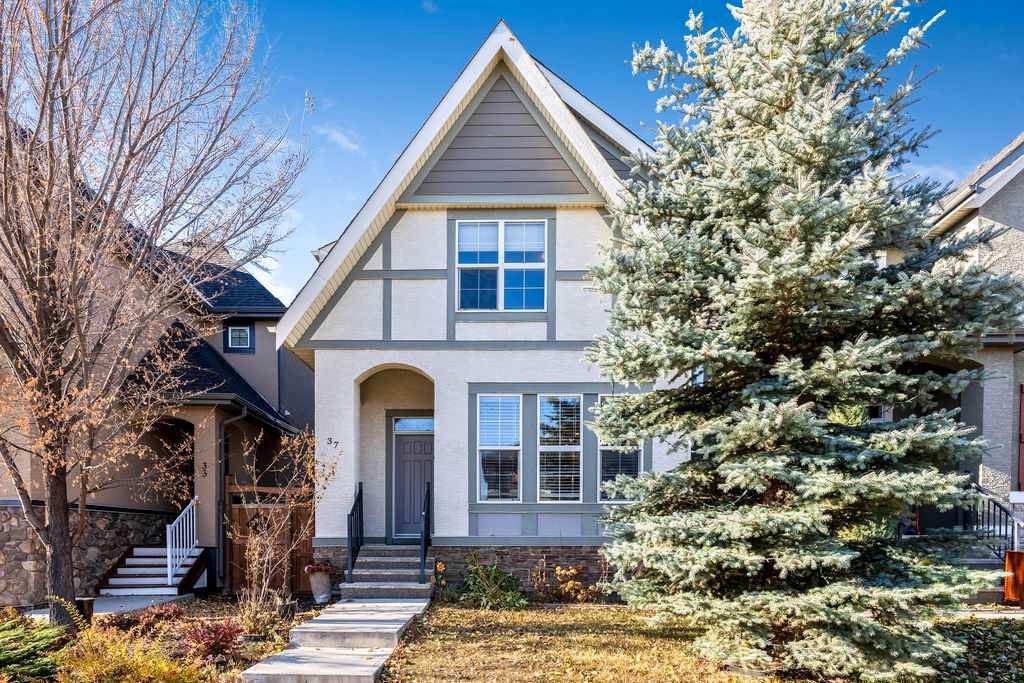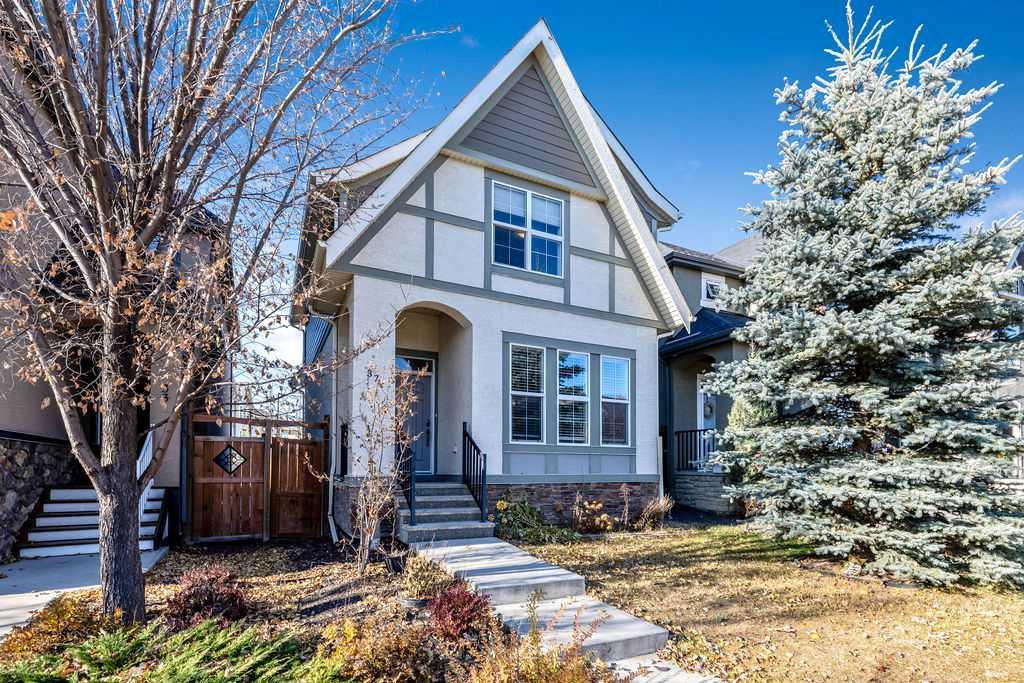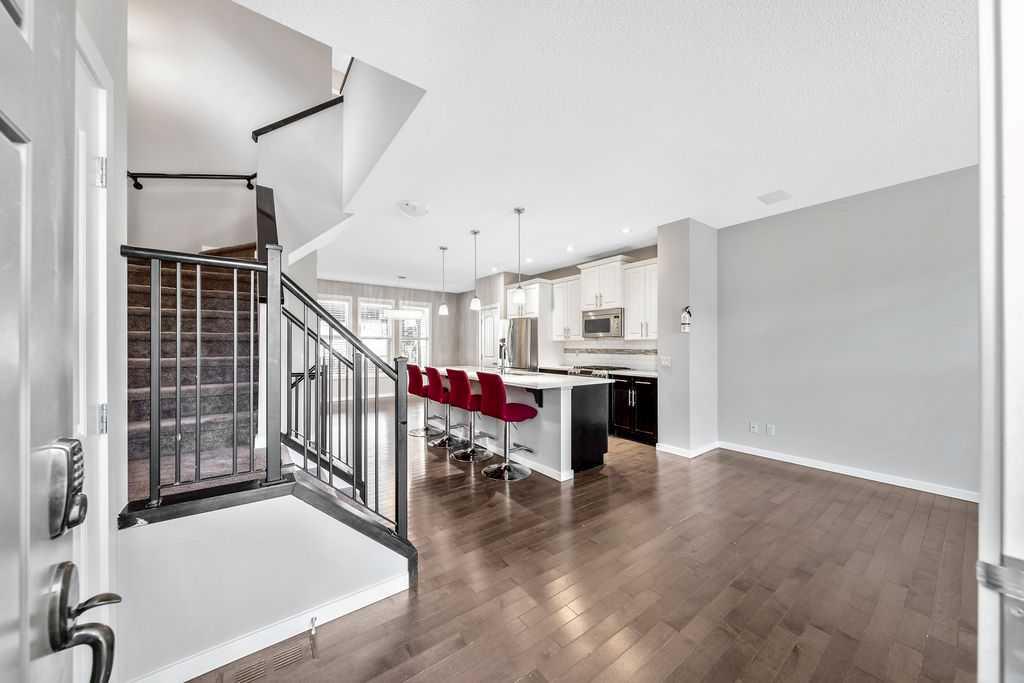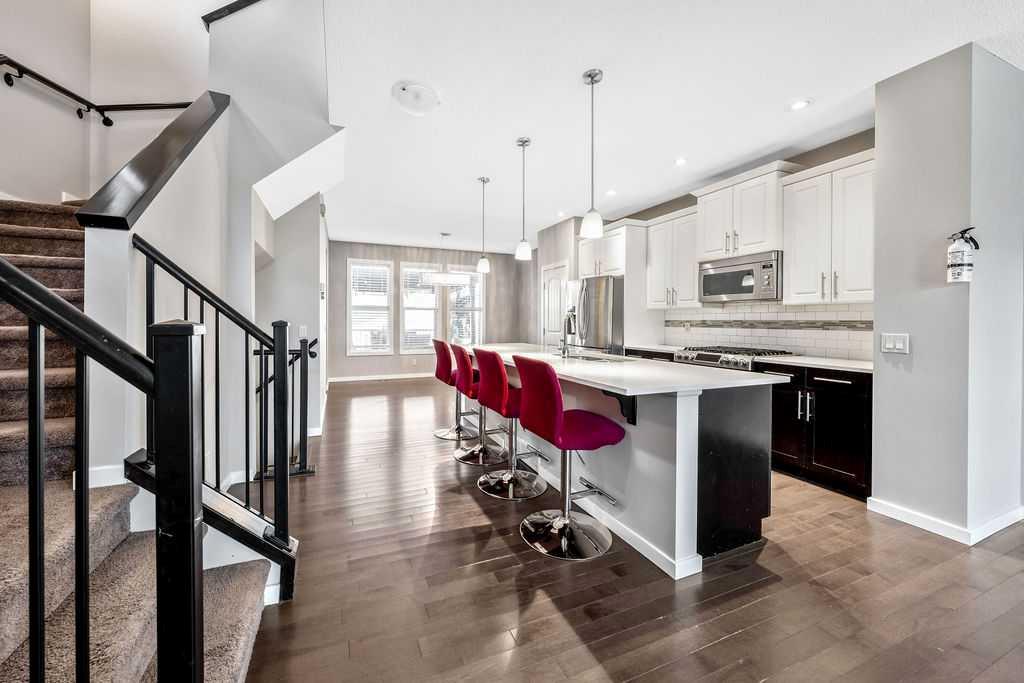Andreya Bidulka / CIR Realty
37 Marquis Common SE, House for sale in Mahogany Calgary , Alberta , T3M 1N8
MLS® # A2268059
FULLY finished family home located in the heart of Mahogany—Calgary’s premier four-season lake community! With nearly 2,000 sq. ft. of thoughtfully designed living space, a fully finished basement, and a double detached garage, this home combines comfort, style, and convenience. With open concept design, and an abundance of natural light, the main floor boasts a bright and welcoming floor plan, complete with cozy living room, comfortable dining, and centric kitchen featuring stunning stone counters, stainle...
Essential Information
-
MLS® #
A2268059
-
Partial Bathrooms
1
-
Property Type
Detached
-
Full Bathrooms
3
-
Year Built
2013
-
Property Style
2 Storey
Community Information
-
Postal Code
T3M 1N8
Services & Amenities
-
Parking
Alley AccessDouble Garage DetachedGarage Door OpenerOversizedSee Remarks
Interior
-
Floor Finish
CarpetHardwoodLinoleum
-
Interior Feature
Kitchen IslandNo Animal HomeNo Smoking HomeOpen FloorplanPantryRecessed LightingSee RemarksStone CountersStorageWalk-In Closet(s)
-
Heating
Forced AirNatural Gas
Exterior
-
Lot/Exterior Features
None
-
Construction
StuccoWood Frame
-
Roof
Asphalt Shingle
Additional Details
-
Zoning
R-G
$2847/month
Est. Monthly Payment
