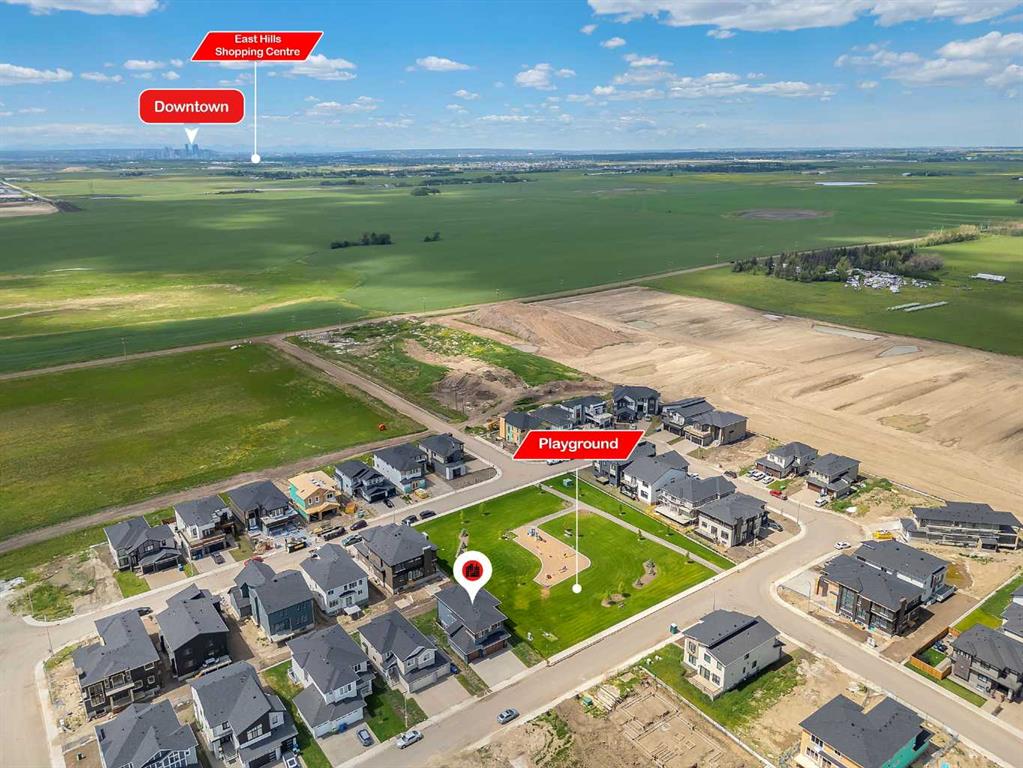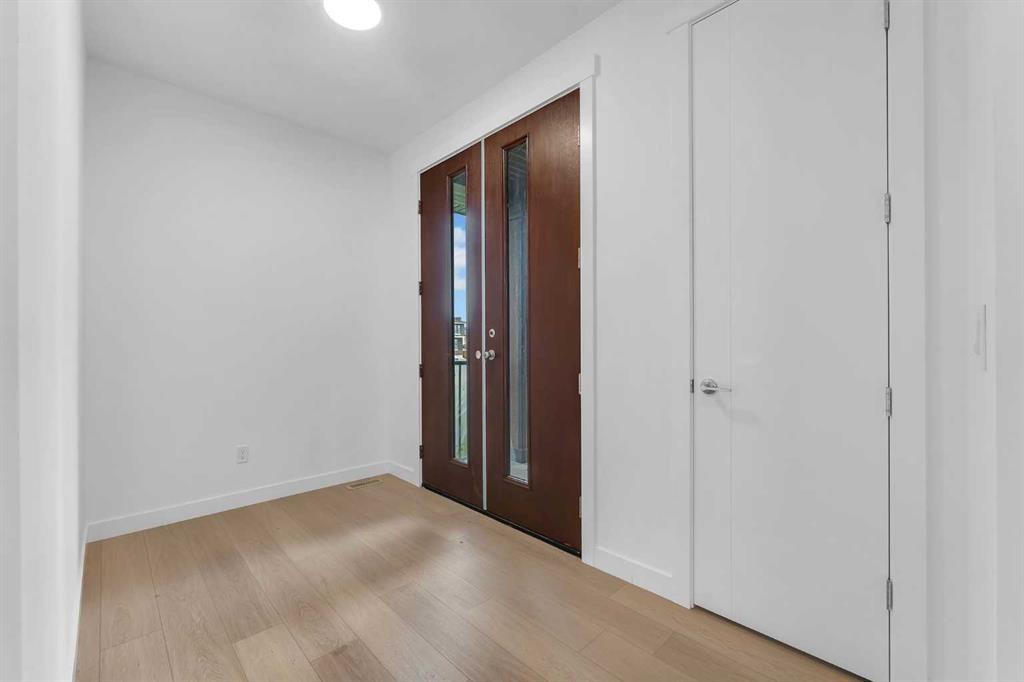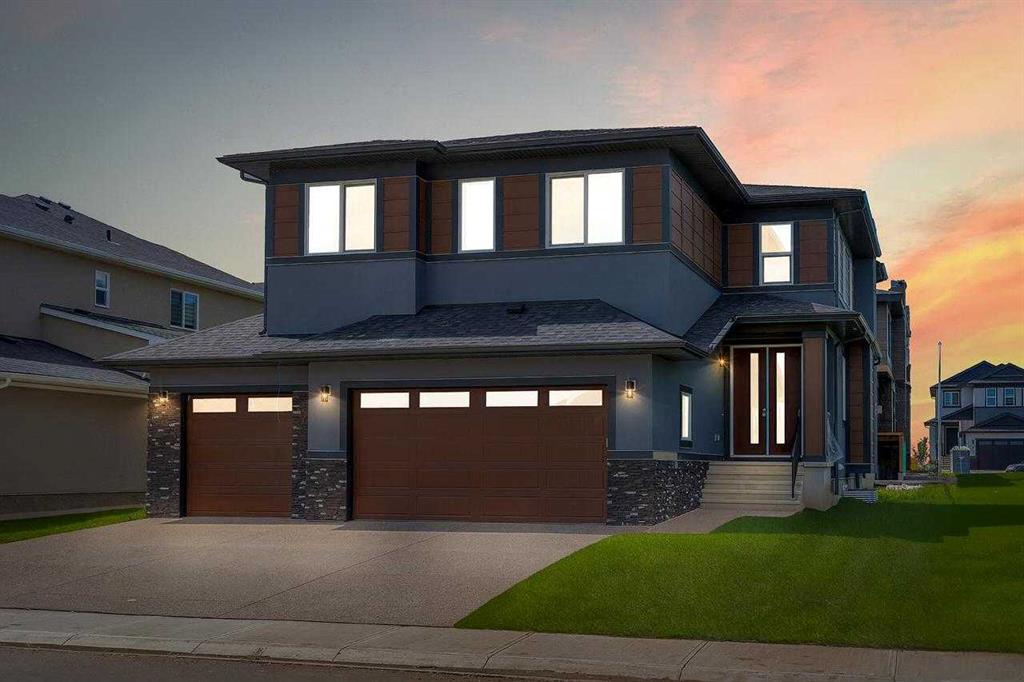
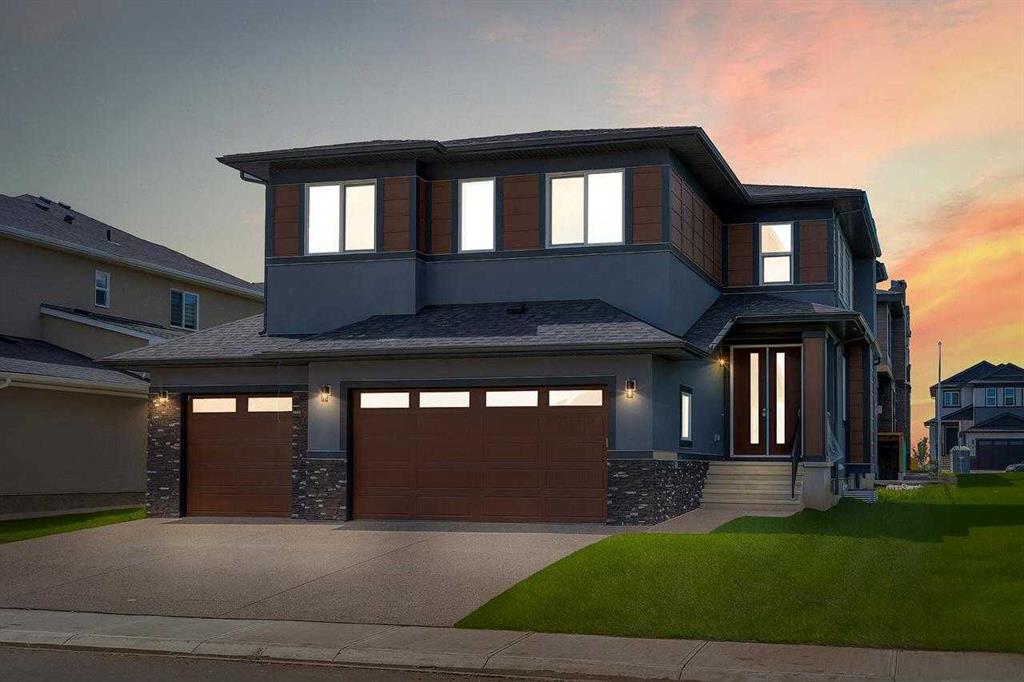
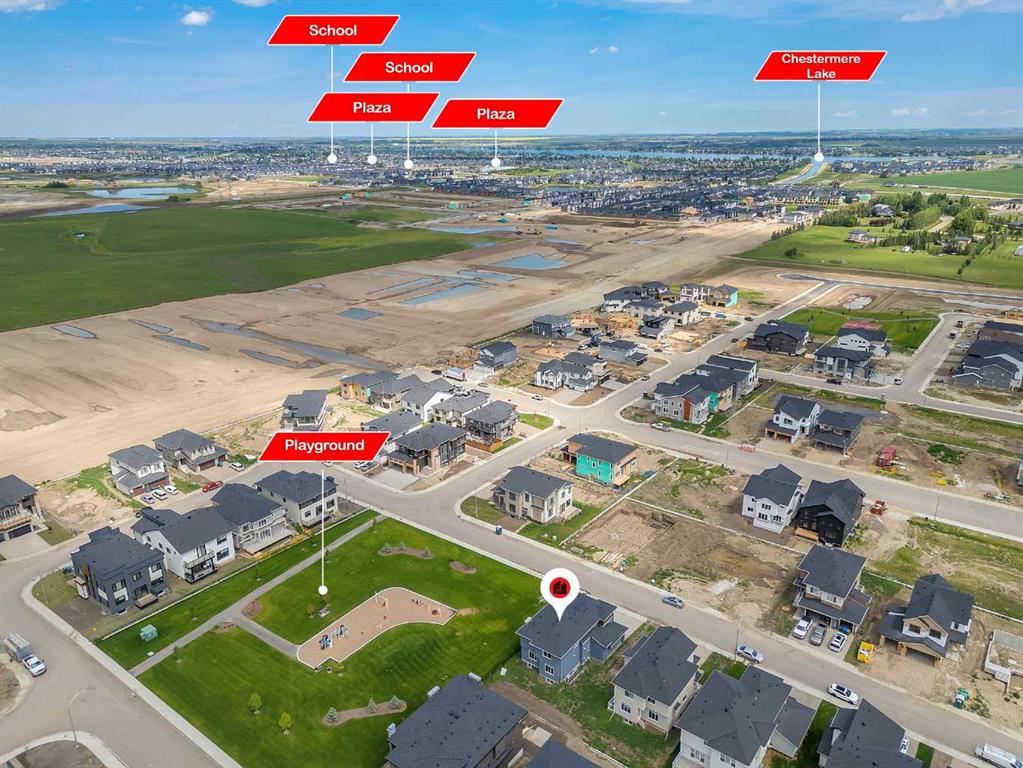
+ 33
Gary Banipal / Real Broker
329 Watercrest Place , House for sale in Waterford Estates Chestermere , Alberta , T1X 2Y8
MLS® # A2240545
BRAND NEW HOME IN WATERFORD ESTATES!! LOCATED RIGHT NEXT TO A PLAYGROUND & GREEN SPACE!! WIDE LOT (56' x 110')!! TRIPLE ATTACHED GARAGE!! 4 MASTER BEDROOMS!! MAIN FLOOR BEDROOM + FULL BATH!! SPICE KITCHEN!! SEPARATE SIDE ENTRANCE TO BASEMENT!! OVER 2700 SQFT OF LIVING SPACE!! Welcome to this beautifully built home in one of Chestermere’s most desirable new communities! Perfectly positioned right beside a vibrant green space and playground, this property combines luxury, space, and an ideal family setting. T...
Essential Information
-
MLS® #
A2240545
-
Partial Bathrooms
1
-
Property Type
Detached
-
Full Bathrooms
5
-
Year Built
2025
-
Property Style
2 Storey
Community Information
-
Postal Code
T1X 2Y8
Services & Amenities
-
Parking
Triple Garage Attached
Interior
-
Floor Finish
TileVinyl Plank
-
Interior Feature
Built-in FeaturesKitchen IslandOpen FloorplanSee RemarksSeparate EntranceWalk-In Closet(s)
-
Heating
Forced AirNatural Gas
Exterior
-
Lot/Exterior Features
Other
-
Construction
Stucco
-
Roof
Asphalt Shingle
Additional Details
-
Zoning
R1
$3962/month
Est. Monthly Payment
