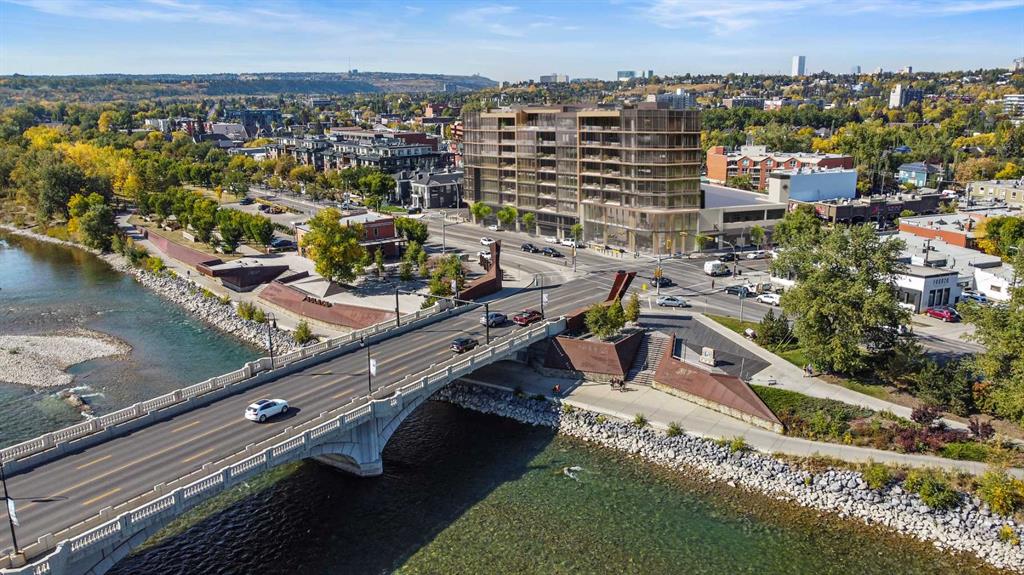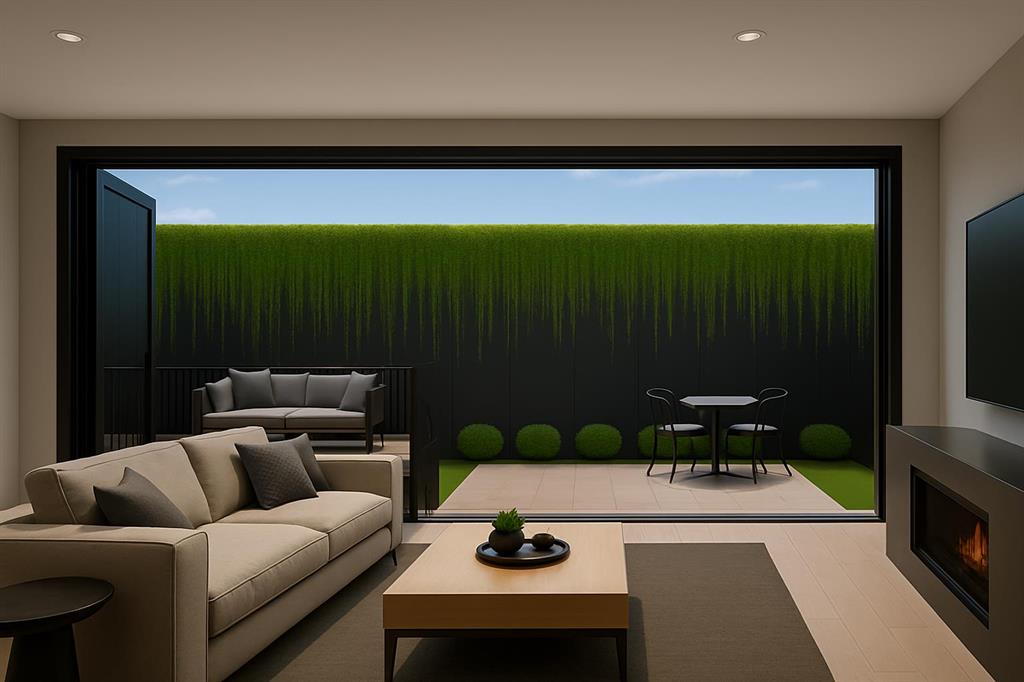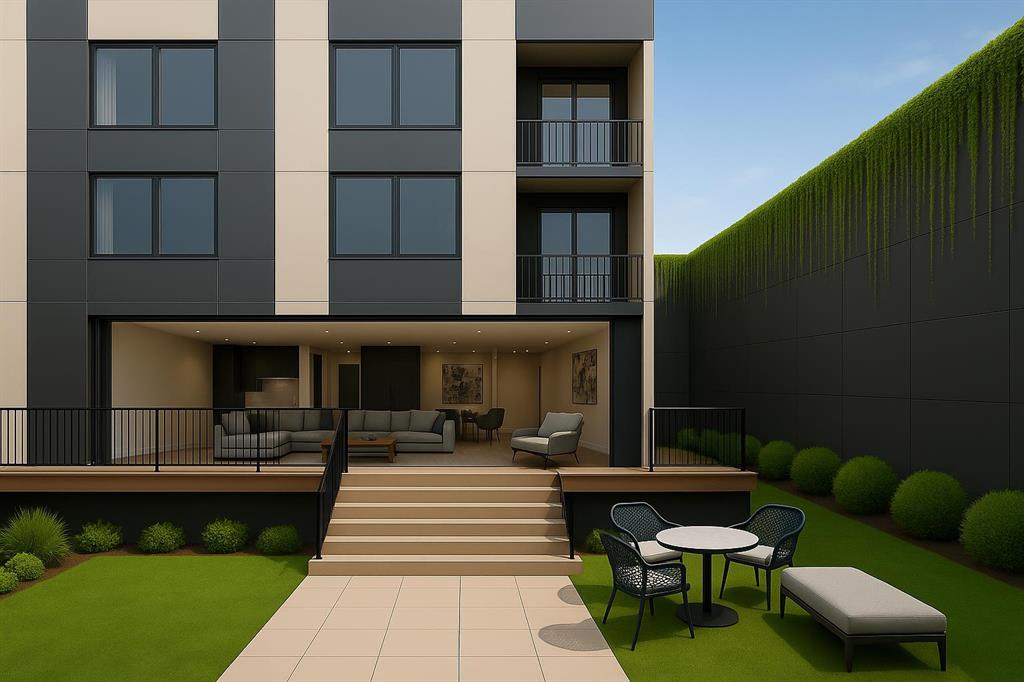
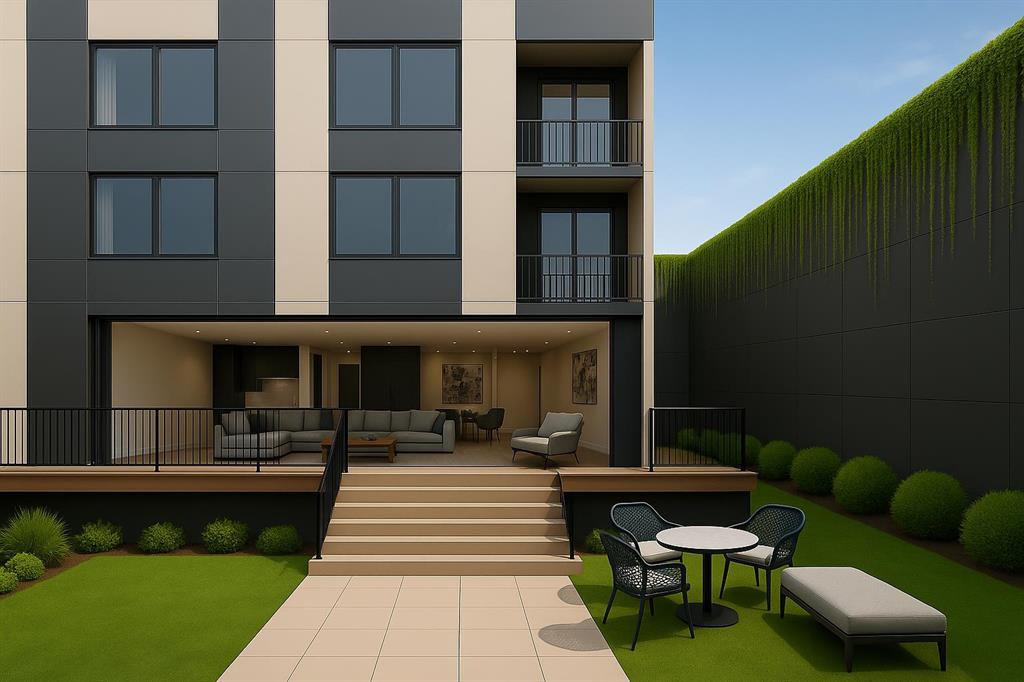
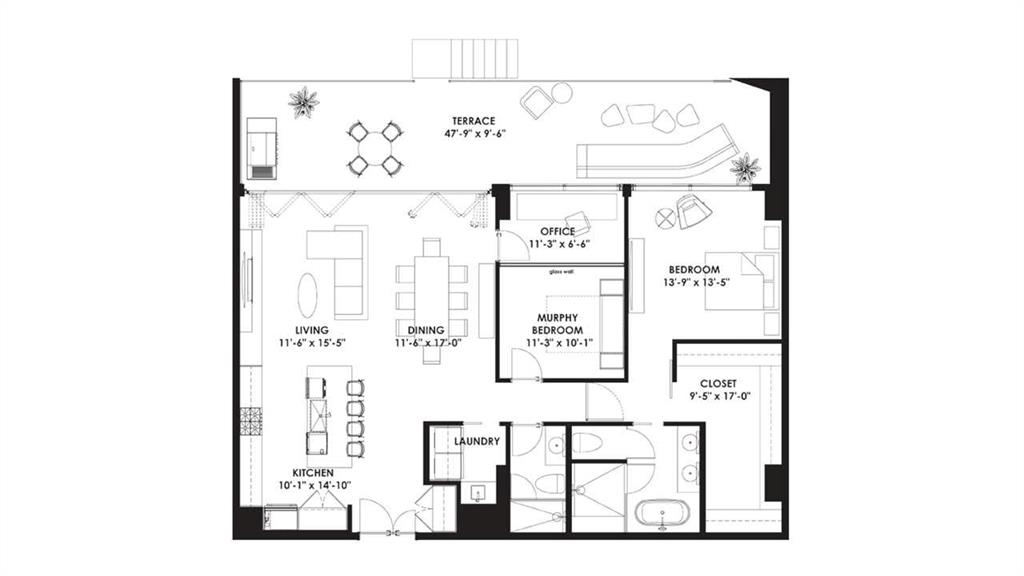
+ 21
Brett Wellman / Purpose Realty
306, 100 10A Street NW, Condo for sale in Hillhurst Calgary , Alberta , T2N4T3
MLS® # A2251633
Welcome to your dream single-level residence with unbelievable outdoor space at The Kenten. Masterfully designed by architects Davignon and Martin, The Riley is designed to give Calgarians a spacious luxury option for people coming from both a smaller condo or a larger home. As you step in, you are greeted by a large 22-foot wide open concept space with floor to ceiling triple-pane windows; featuring an beautiful kitchen, living, dining, and 400 square foot deck plus lower patio, all designed to entertain...
Essential Information
-
MLS® #
A2251633
-
Year Built
2027
-
Property Style
Apartment-Single Level Unit
-
Full Bathrooms
2
-
Property Type
Apartment
Community Information
-
Postal Code
T2N4T3
Services & Amenities
-
Parking
220 Volt WiringGatedHeated GarageParkadeSecuredTitledUnderground
Interior
-
Floor Finish
Hardwood
-
Interior Feature
Built-in FeaturesCloset OrganizersDouble VanityKitchen IslandNatural WoodworkOpen FloorplanQuartz CountersStorageWalk-In Closet(s)
-
Heating
Central
Exterior
-
Lot/Exterior Features
Other
-
Construction
Concrete
-
Roof
ConcreteFlat
Additional Details
-
Zoning
DC
$7173/month
Est. Monthly Payment
