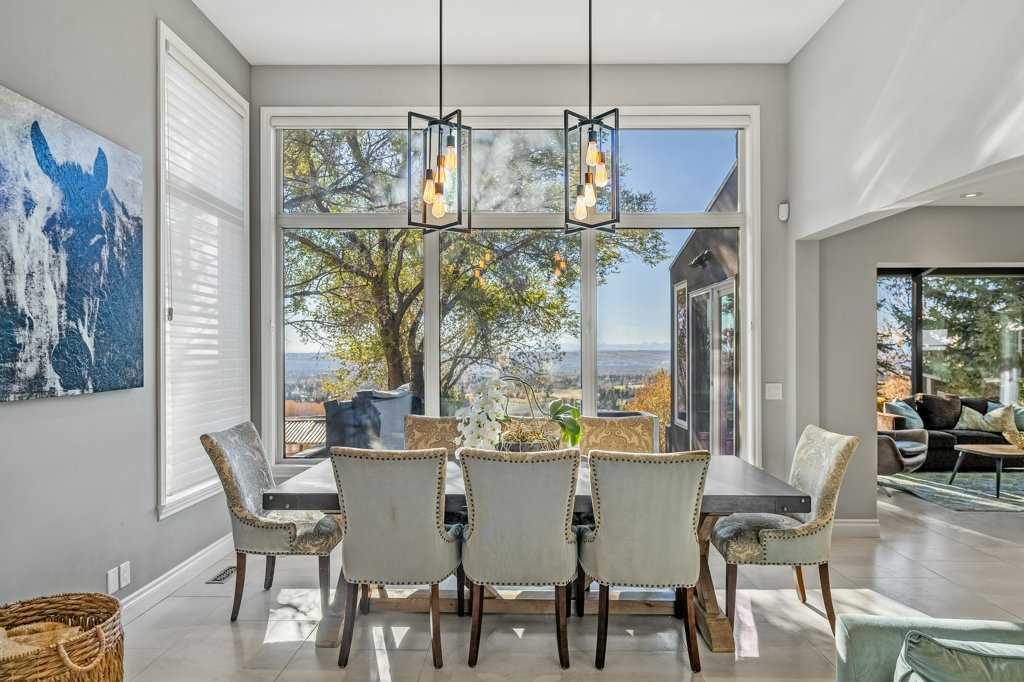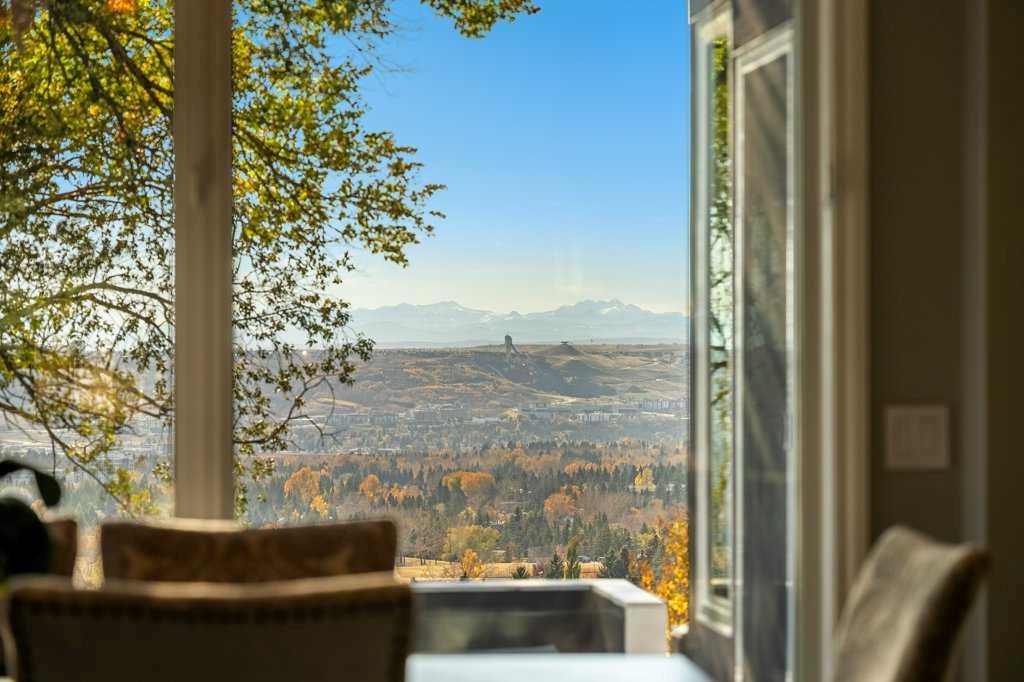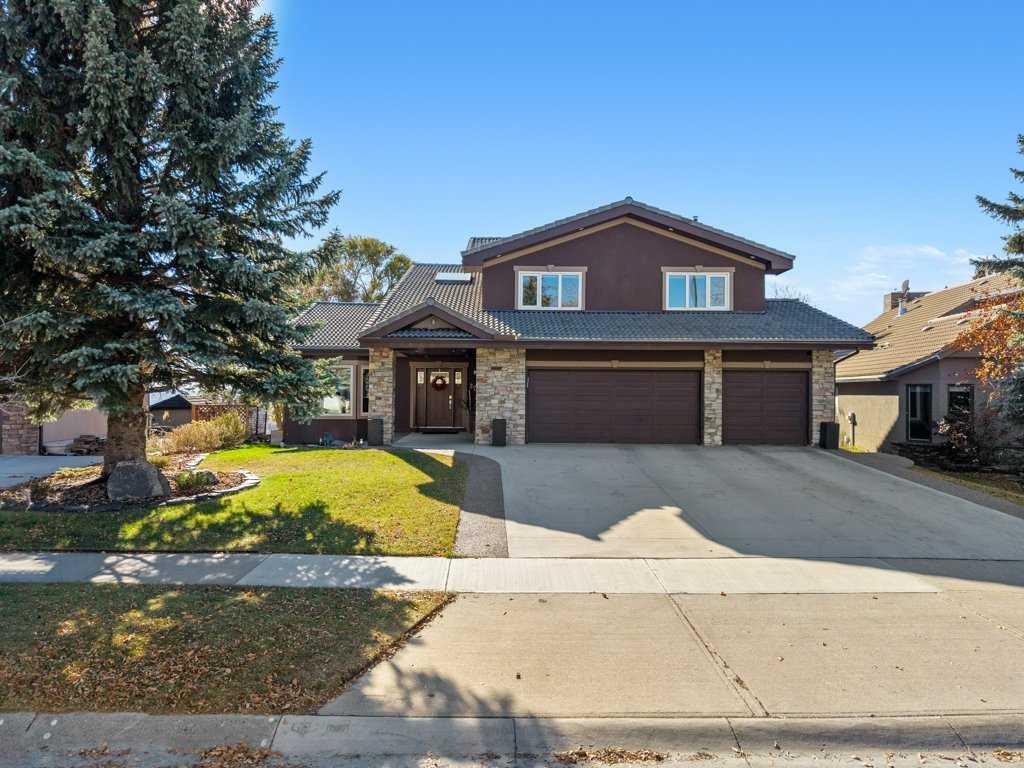
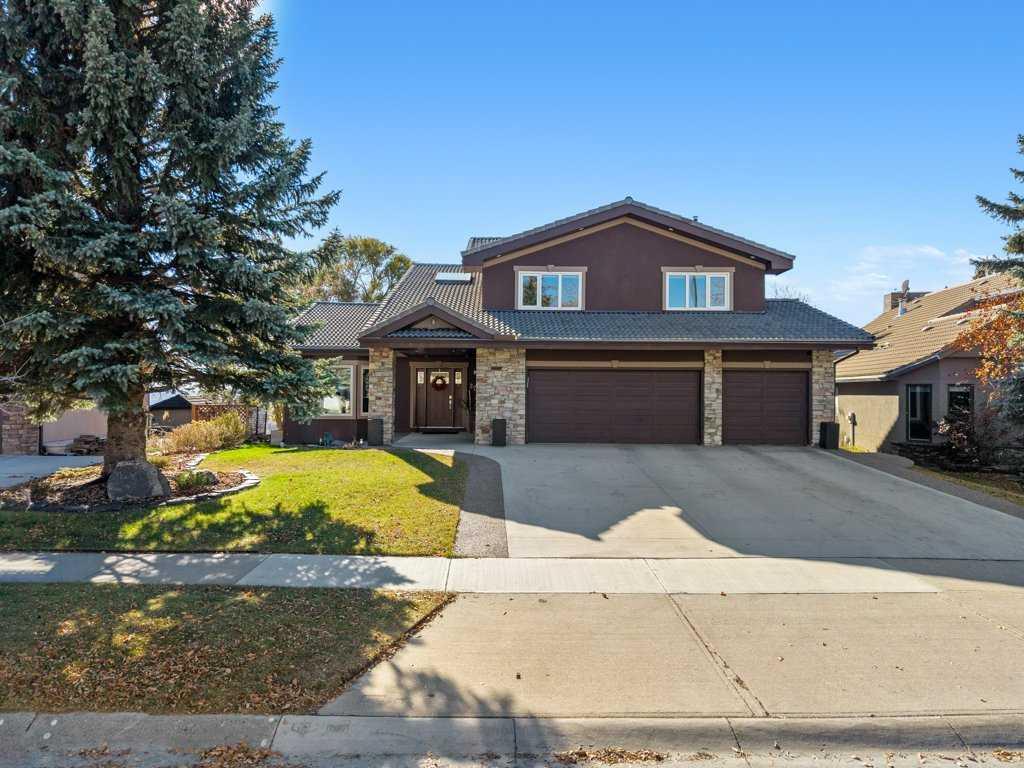
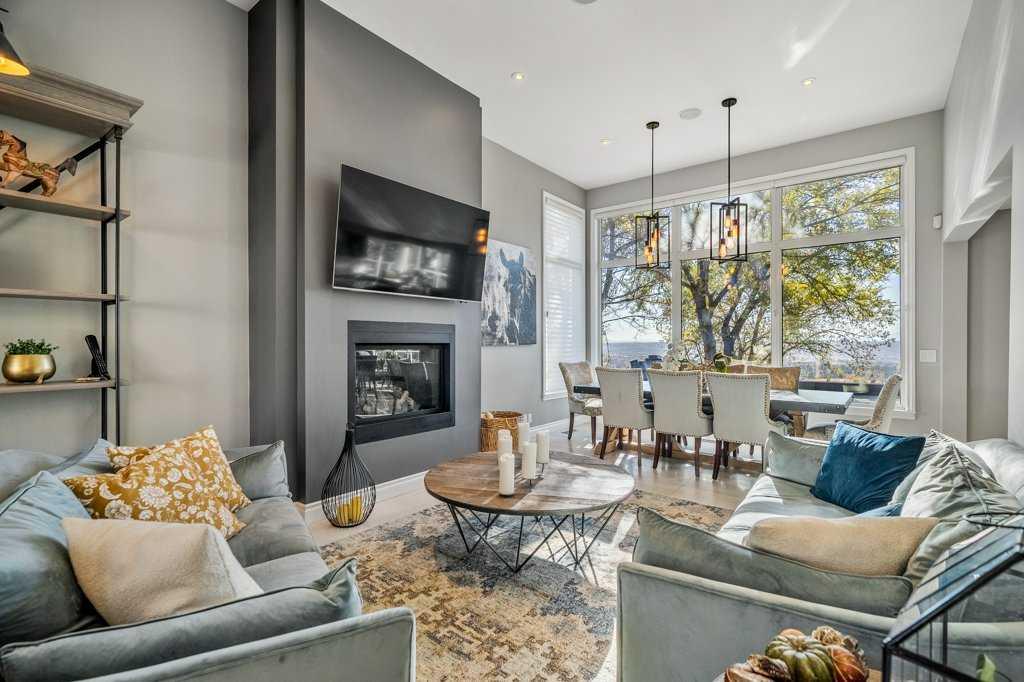
+ 49
Christina Hagerty / RE/MAX Realty Professionals
276 Edenwold Drive NW, House for sale in Edgemont Calgary , Alberta , T3A 4A3
MLS® # A2265255
**Open House: Sun, Oct 19th 2 – 4PM** Commanding attention with breathtaking mountain, city & foothill views, this exquisitely renovated executive residence delivers nearly 5,000 sq ft of developed living space designed for comfort, sophistication & seamless technology. Meticulously upgraded with over $500,000 in premium enhancements, this luxury home combines modern innovation with timeless craftsmanship. A $140K Elan Smart Home Automation system with CAT 5 wiring, integrated sound & full control from any ...
Essential Information
-
MLS® #
A2265255
-
Partial Bathrooms
1
-
Property Type
Detached
-
Full Bathrooms
5
-
Year Built
1985
-
Property Style
2 Storey
Community Information
-
Postal Code
T3A 4A3
Services & Amenities
-
Parking
Heated GarageInsulatedTriple Garage Attached
Interior
-
Floor Finish
Ceramic TileHardwood
-
Interior Feature
BookcasesBreakfast BarBuilt-in FeaturesChandelierCloset OrganizersDouble VanityGranite CountersHigh CeilingsKitchen IslandLow Flow Plumbing FixturesOpen FloorplanRecessed LightingSkylight(s)Smart HomeSoaking TubStorageVaulted Ceiling(s)Walk-In Closet(s)Wired for Sound
-
Heating
In FloorForced AirNatural Gas
Exterior
-
Lot/Exterior Features
Private Yard
-
Construction
StoneStuccoWood Frame
-
Roof
Clay Tile
Additional Details
-
Zoning
R-CG
$9085/month
Est. Monthly Payment
