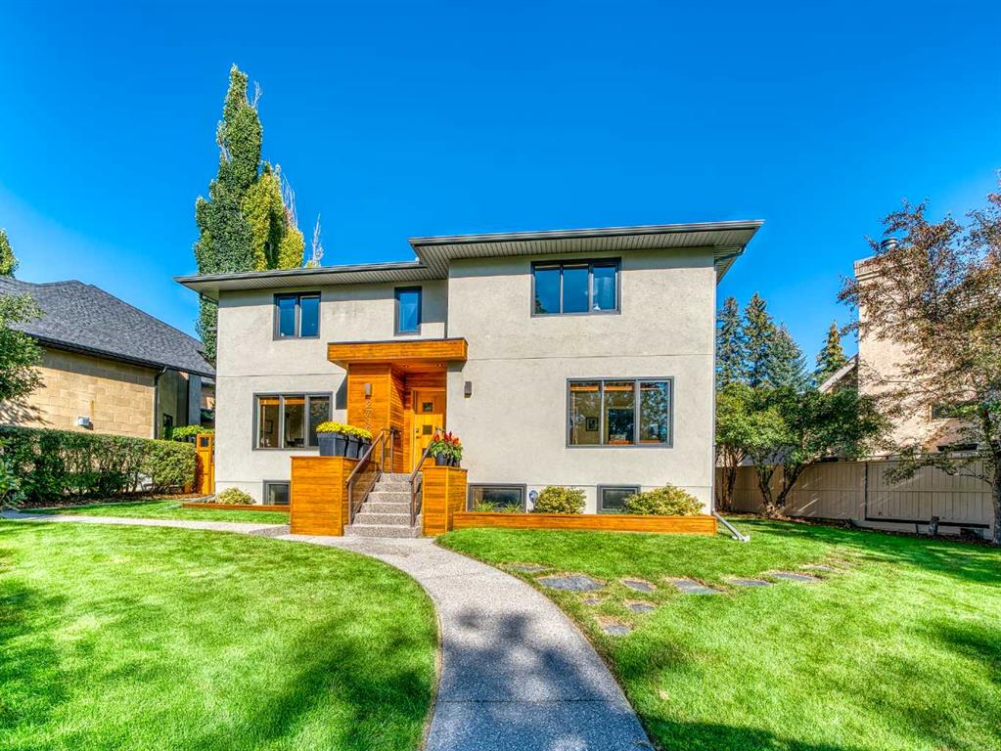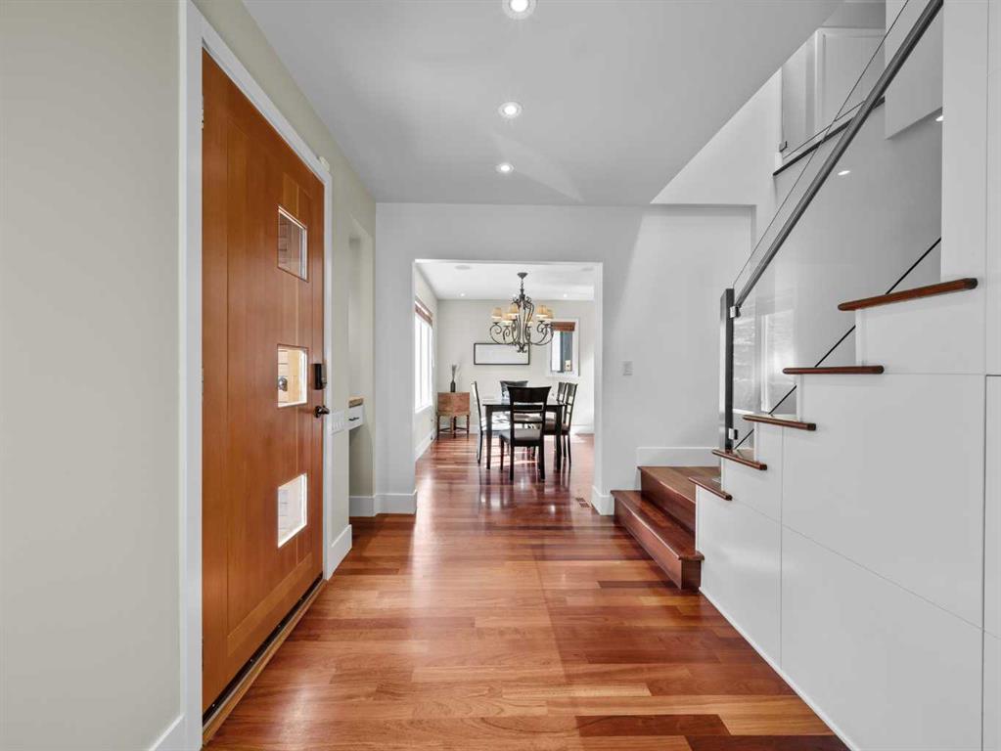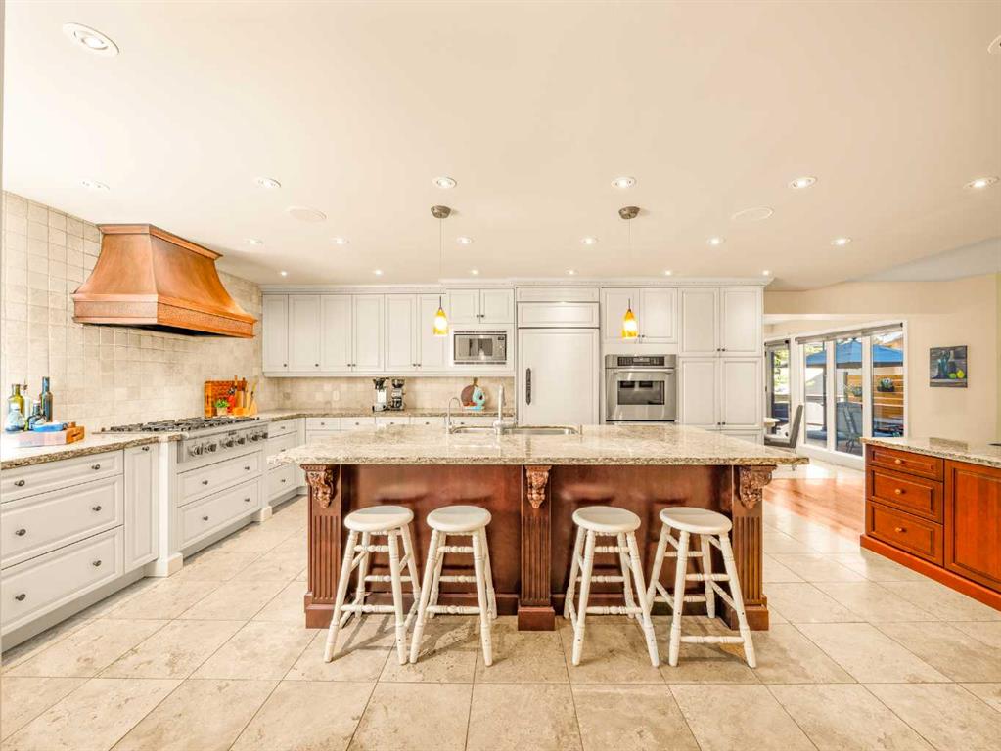
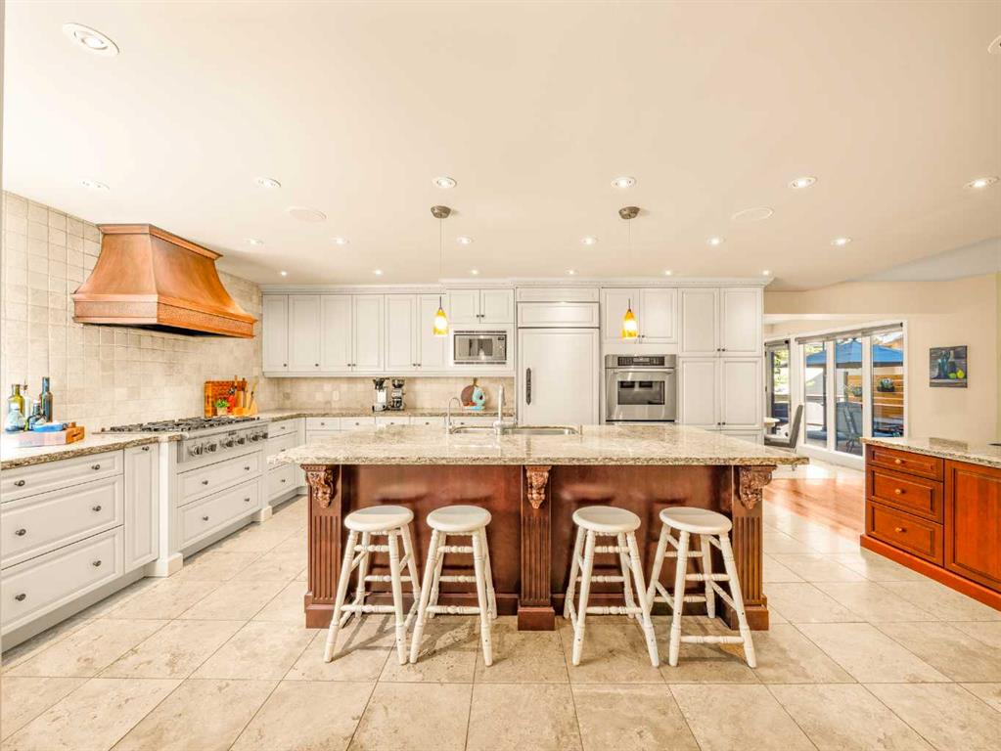
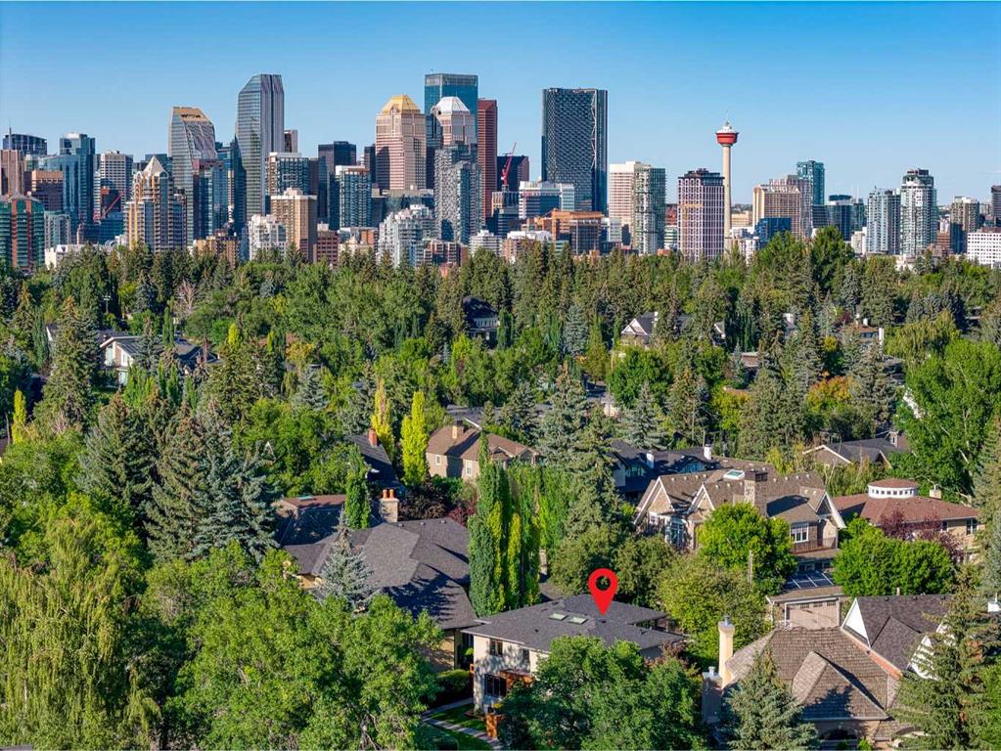
+ 49
Gregory Berry / Royal LePage Benchmark
2716 Carleton Street SW, House for sale in Upper Mount Royal Calgary , Alberta , T2T 3K9
MLS® # A2251218
Welcome to 2716 Carleton Street SW in Upper Mount Royal, one of Calgary’s most sought-after communities, where tree-lined streets, and a true sense of neighbourhood meet just minutes from downtown. Sitting on a private, oversized lot, this 5 bedroom executive home offers 5000 sq. ft. of divine living space designed for family life, entertaining, and the everyday luxury that makes a house feel like your forever home. Built in 1926, this home was taken down to the studs and fully reimagined in 2006 by arc...
Essential Information
-
MLS® #
A2251218
-
Partial Bathrooms
1
-
Property Type
Detached
-
Full Bathrooms
4
-
Year Built
1926
-
Property Style
2 Storey
Community Information
-
Postal Code
T2T 3K9
Services & Amenities
-
Parking
Double Garage AttachedOversized
Interior
-
Floor Finish
CarpetHardwoodTile
-
Interior Feature
BookcasesCentral VacuumDouble VanityGranite CountersHigh CeilingsJetted TubKitchen IslandNo Smoking HomeSkylight(s)StorageSump Pump(s)Vinyl WindowsWalk-In Closet(s)
-
Heating
Forced AirNatural Gas
Exterior
-
Lot/Exterior Features
BBQ gas lineDog RunPrivate YardStorage
-
Construction
StuccoWood Frame
-
Roof
Asphalt Shingle
Additional Details
-
Zoning
R-CG
$12523/month
Est. Monthly Payment
