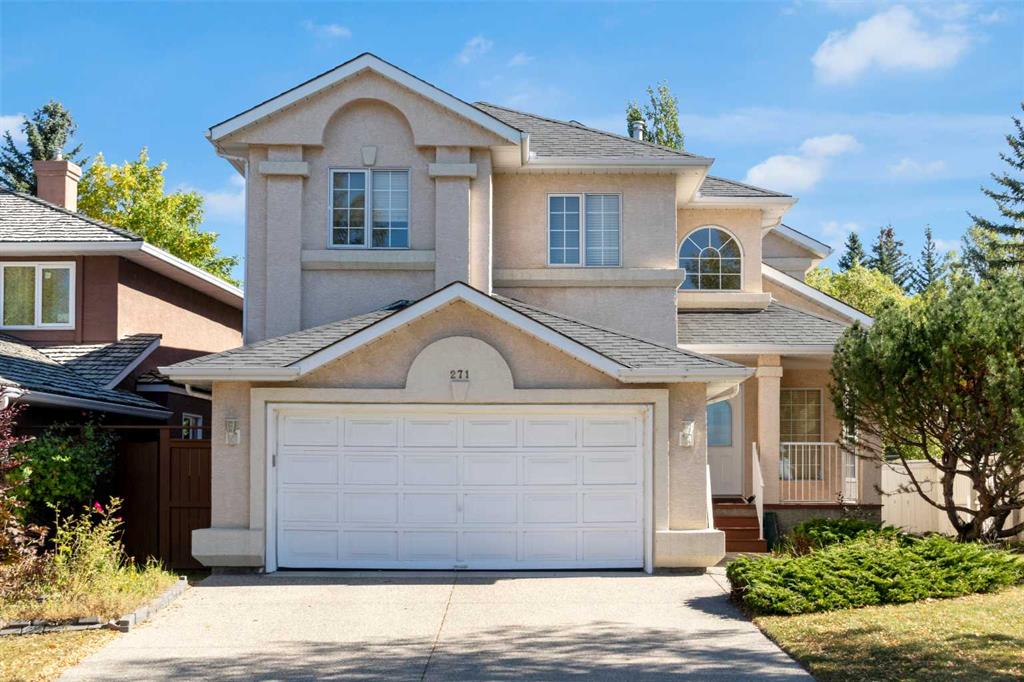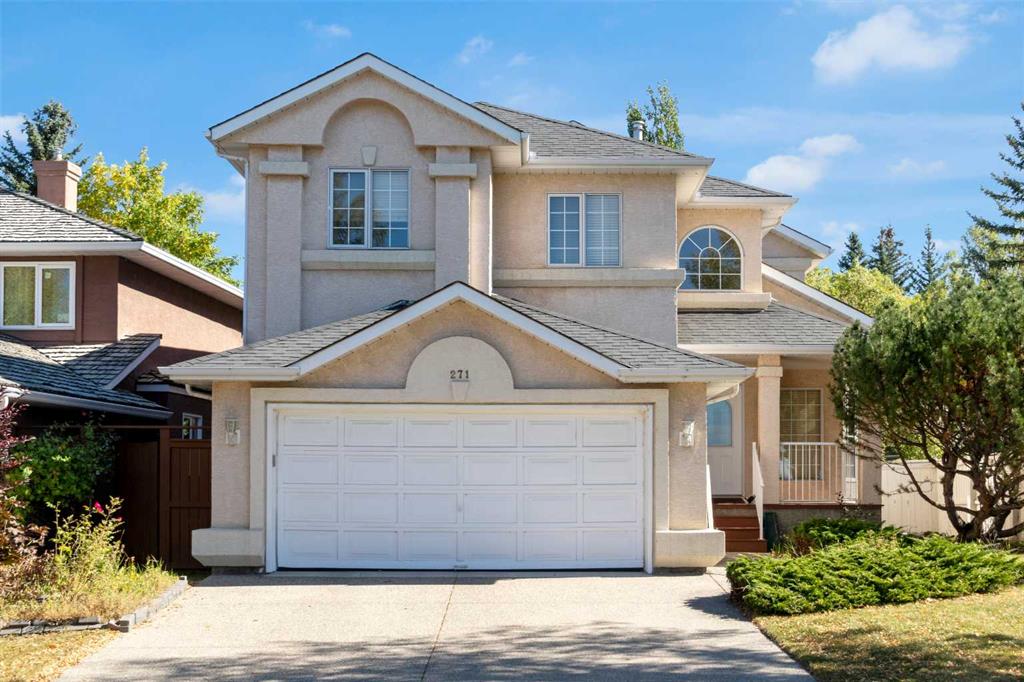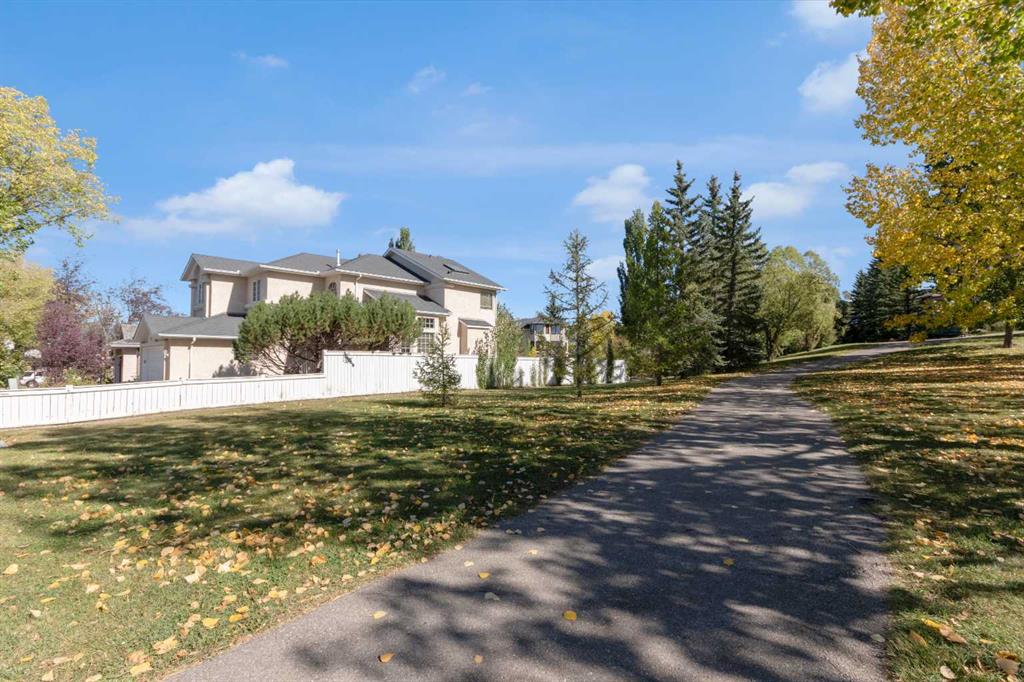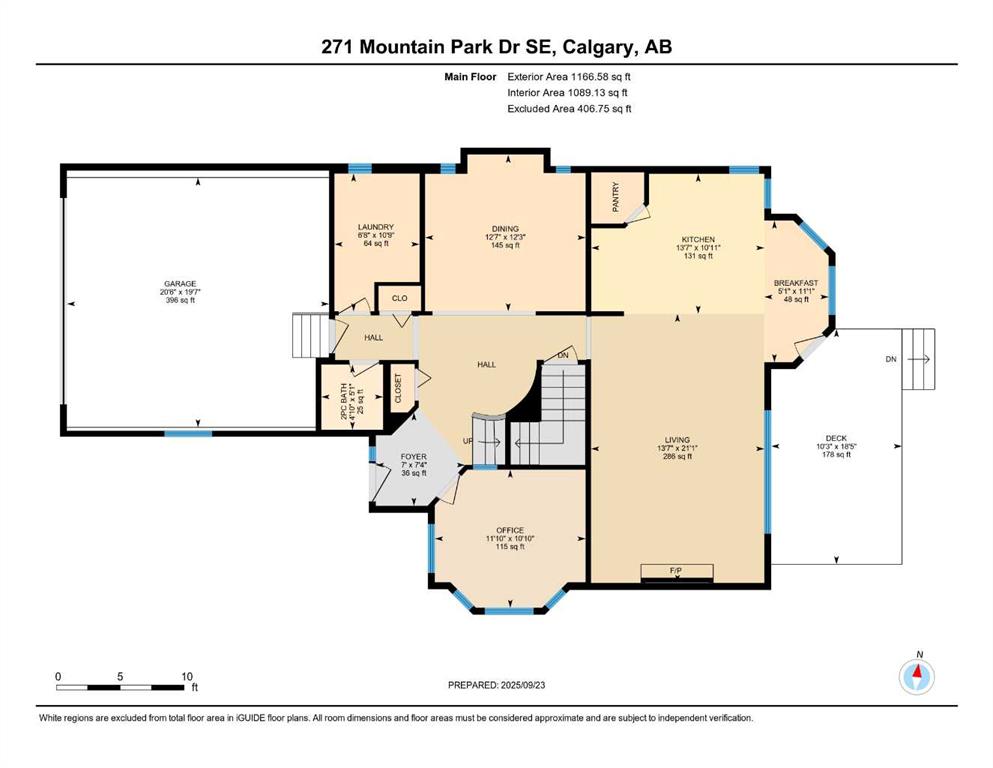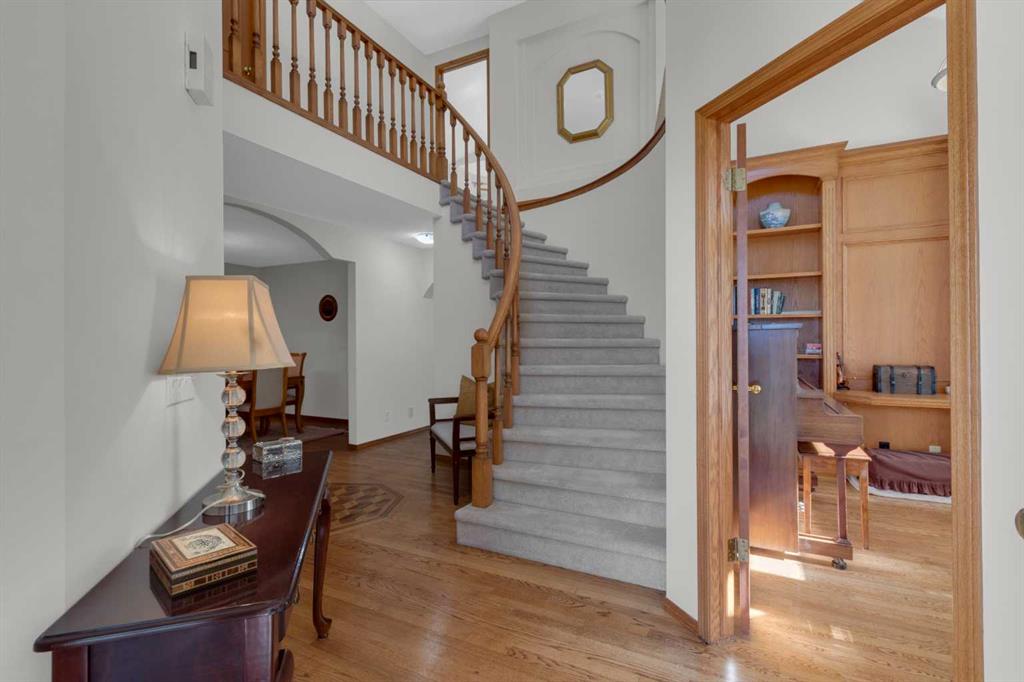Fiona Christiaansen / RE/MAX Realty Professionals
271 Mountain Park Drive SE, House for sale in McKenzie Lake Calgary , Alberta , T2Z 2L3
MLS® # A2259415
REVISED PRICE - WHAT A GREAT DEAL - Welcome to 271 Mountain Park Drive – the original Cardel Showhome “Summit” model! Boasting over 3,400 sq. ft. of beautifully developed living space, this 5-bedroom, 3.5-bathroom home combines pride of ownership with an unbeatable location backing onto green space, complete with mountain views and lake access. The floor plan immediately impresses with gleaming hardwood featuring designer inlay, a spacious foyer, and a dramatic circular staircase beneath soaring open-to-abo...
Essential Information
-
MLS® #
A2259415
-
Partial Bathrooms
1
-
Property Type
Detached
-
Full Bathrooms
3
-
Year Built
1993
-
Property Style
2 Storey
Community Information
-
Postal Code
T2Z 2L3
Services & Amenities
-
Parking
Double Garage Attached
Interior
-
Floor Finish
CarpetHardwoodTile
-
Interior Feature
Built-in FeaturesDouble VanityHigh CeilingsKitchen IslandOpen FloorplanPantrySee RemarksSoaking TubWalk-In Closet(s)
-
Heating
Forced Air
Exterior
-
Lot/Exterior Features
Private Yard
-
Construction
StuccoWood Frame
-
Roof
Asphalt Shingle
Additional Details
-
Zoning
R-CG
$3871/month
Est. Monthly Payment
