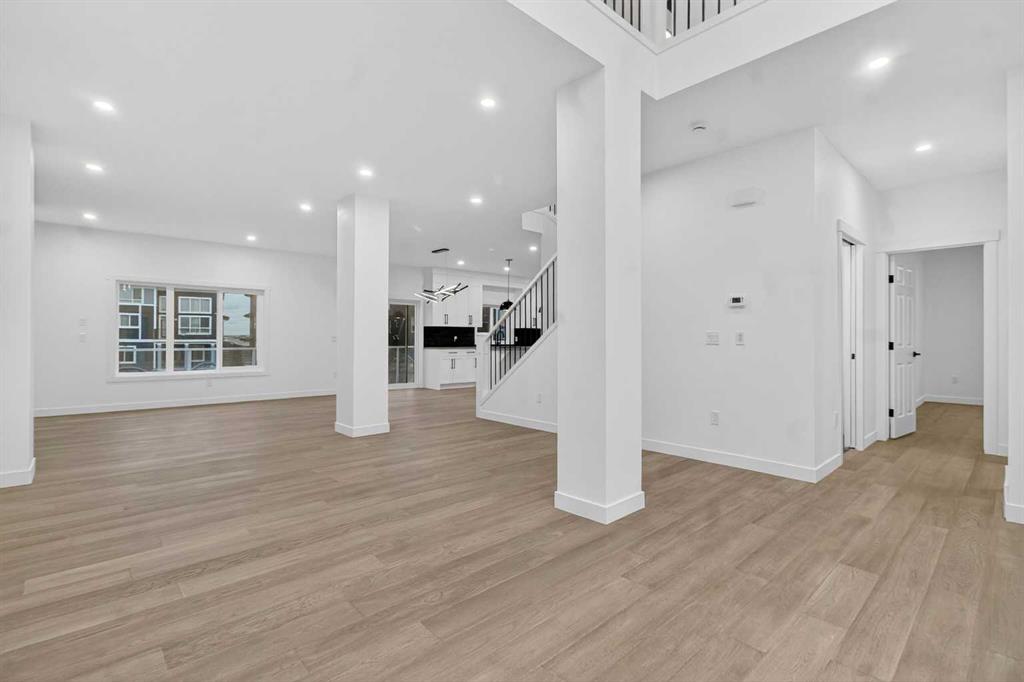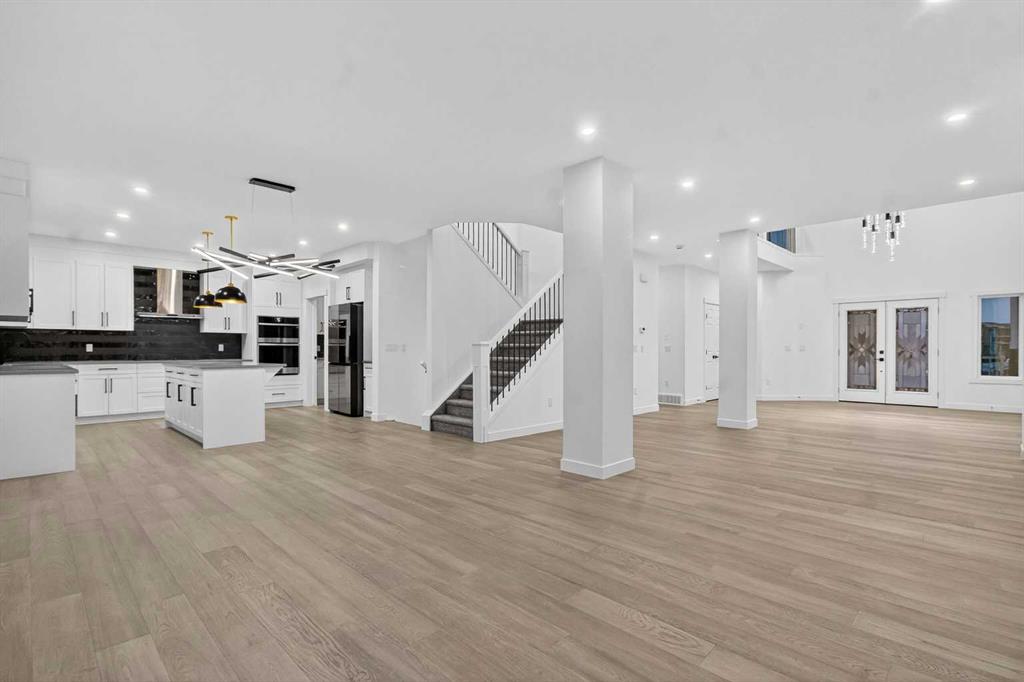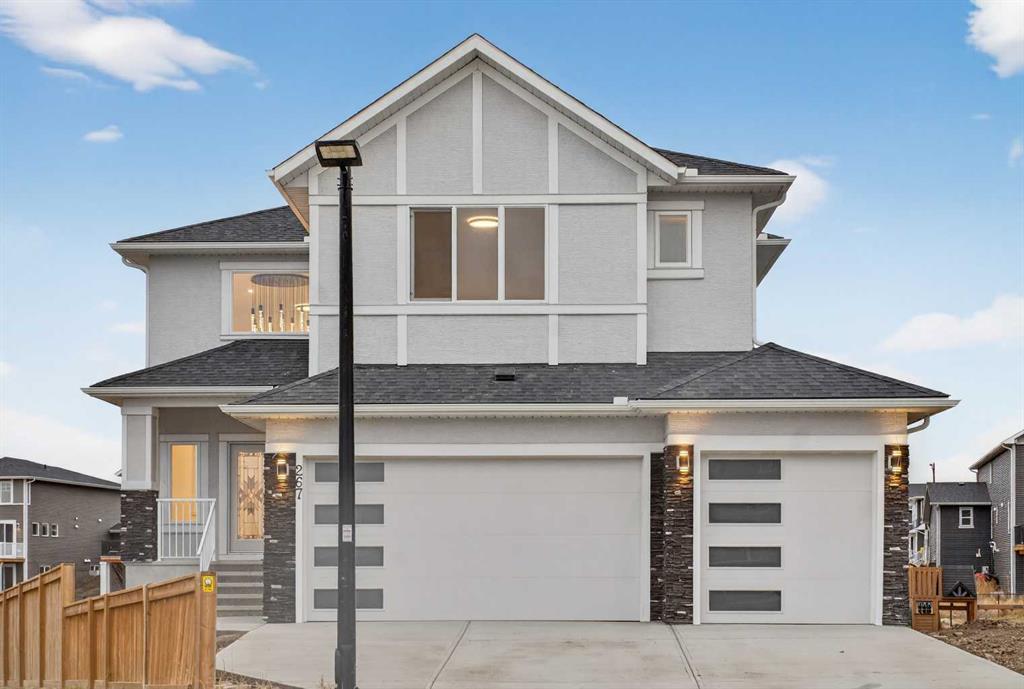
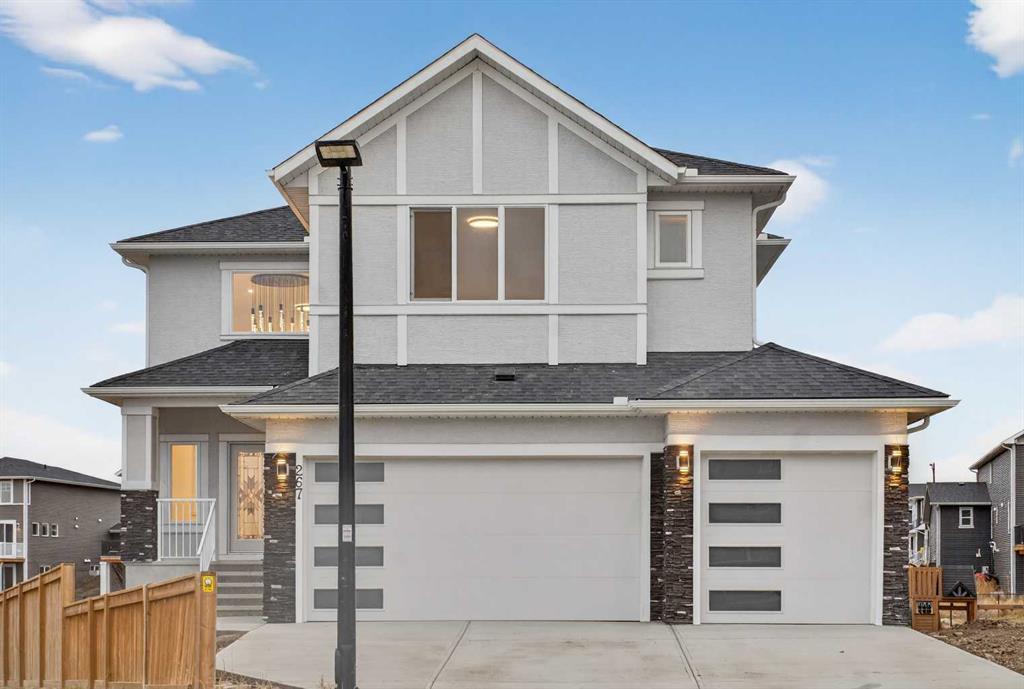
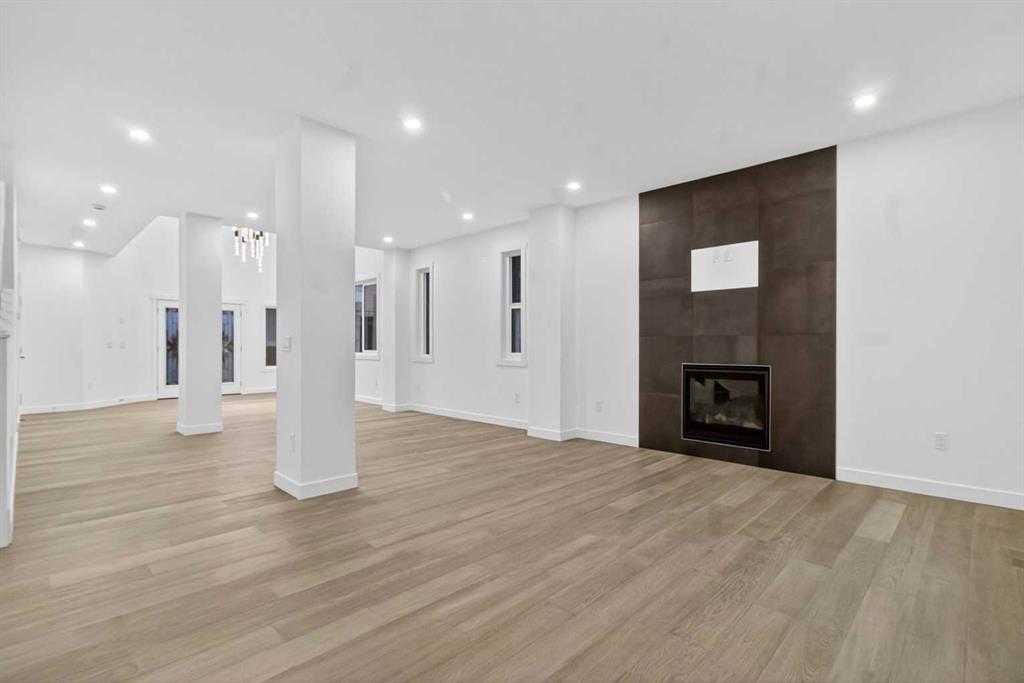
+ 40
Nabil Noorani / Real Broker
267 Chelsea Heath , House for sale in Chelsea Chestermere , Alberta , T1X2N4
MLS® # A2272606
Stunning Brand-New Luxury Home in Chestermere | 5 Beds + Triple Garage | Park-Facing Corner Lot. Welcome to this spacious, beautifully crafted brand-new home located in one of Chestermere’s highly sought-after lake communities, where resort-style amenities meet everyday convenience. Set on a premium corner lot backing onto a park, this property offers exceptional space, high-end finishings, and thoughtful design throughout. Step inside to soaring open-to-above ceilings, elegant chandeliers, and a bright, ai...
Essential Information
-
MLS® #
A2272606
-
Partial Bathrooms
1
-
Property Type
Detached
-
Full Bathrooms
4
-
Year Built
2025
-
Property Style
2 Storey
Community Information
-
Postal Code
T1X2N4
Services & Amenities
-
Parking
Triple Garage Attached
Interior
-
Floor Finish
CarpetMarbleTileVinyl Plank
-
Interior Feature
ChandelierDouble VanityHigh CeilingsKitchen IslandNo Animal HomeNo Smoking HomeOpen FloorplanPantryQuartz CountersSoaking TubStorageWalk-In Closet(s)
-
Heating
Forced Air
Exterior
-
Lot/Exterior Features
Other
-
Construction
ConcreteStoneStuccoWood Frame
-
Roof
Asphalt Shingle
Additional Details
-
Zoning
R1
$5875/month
Est. Monthly Payment
