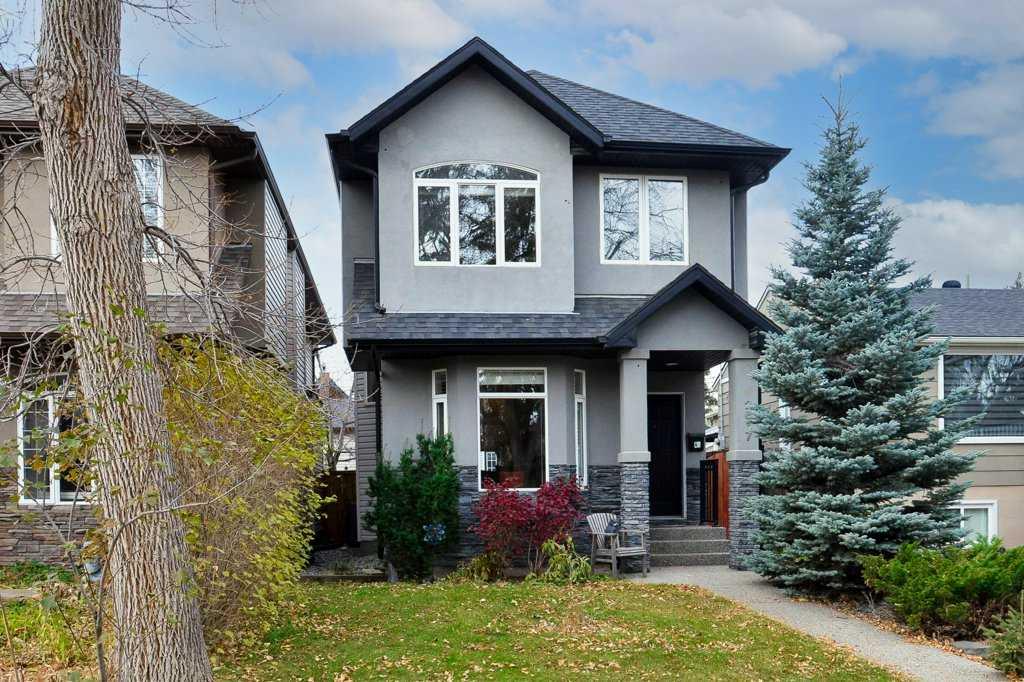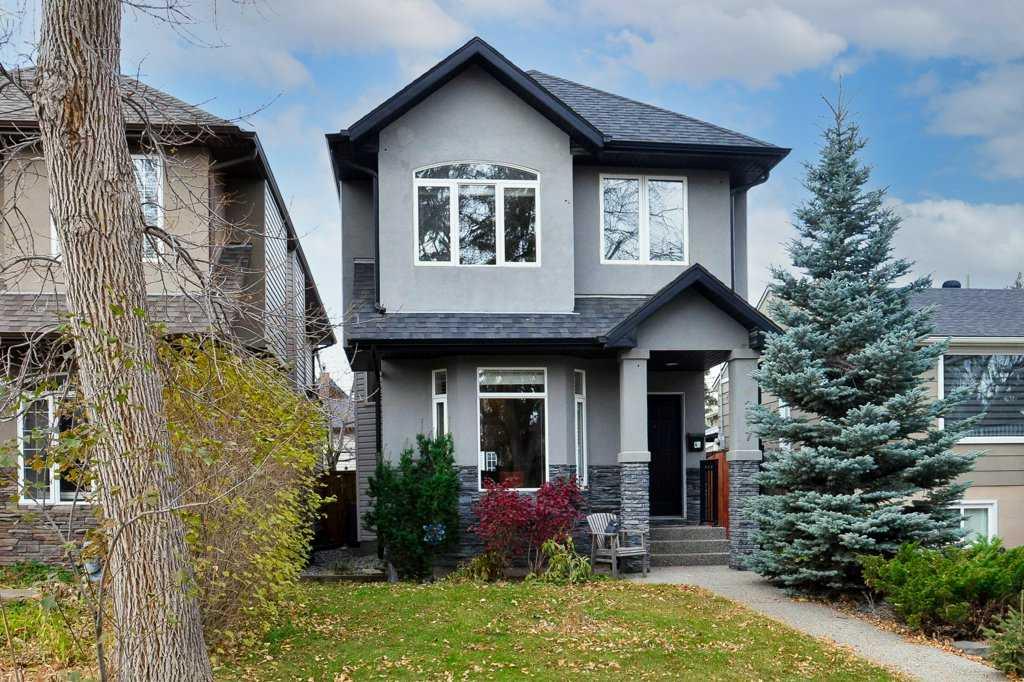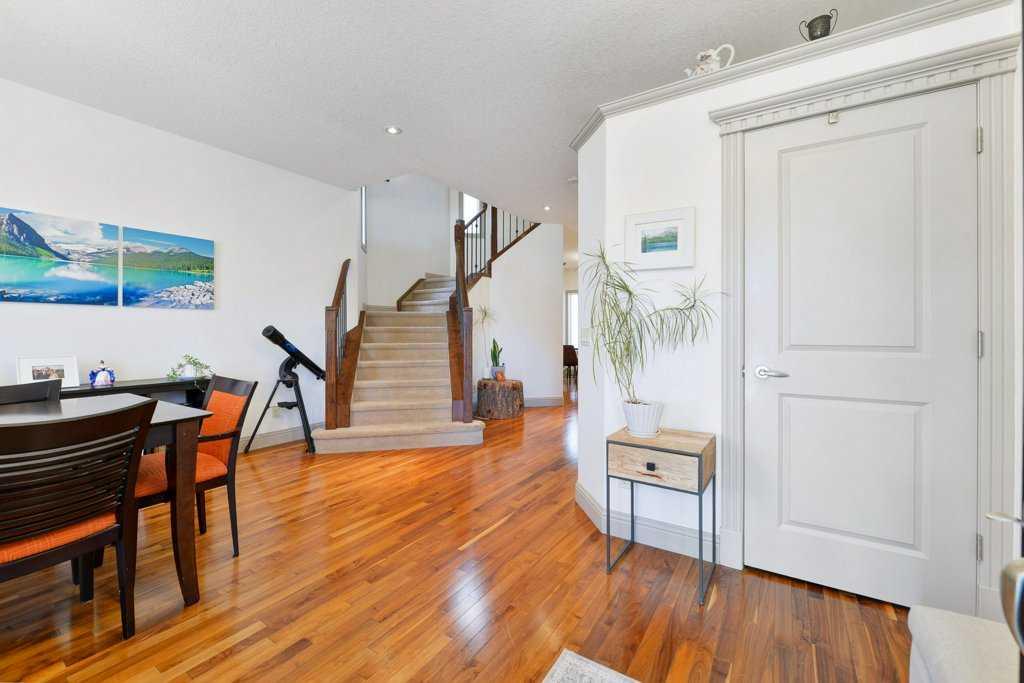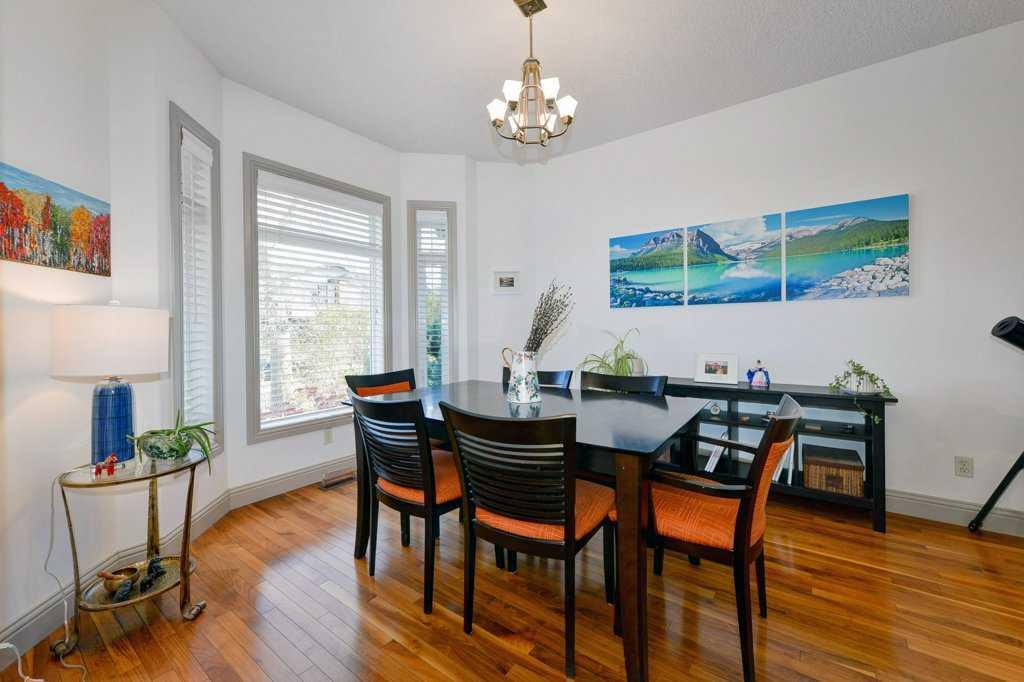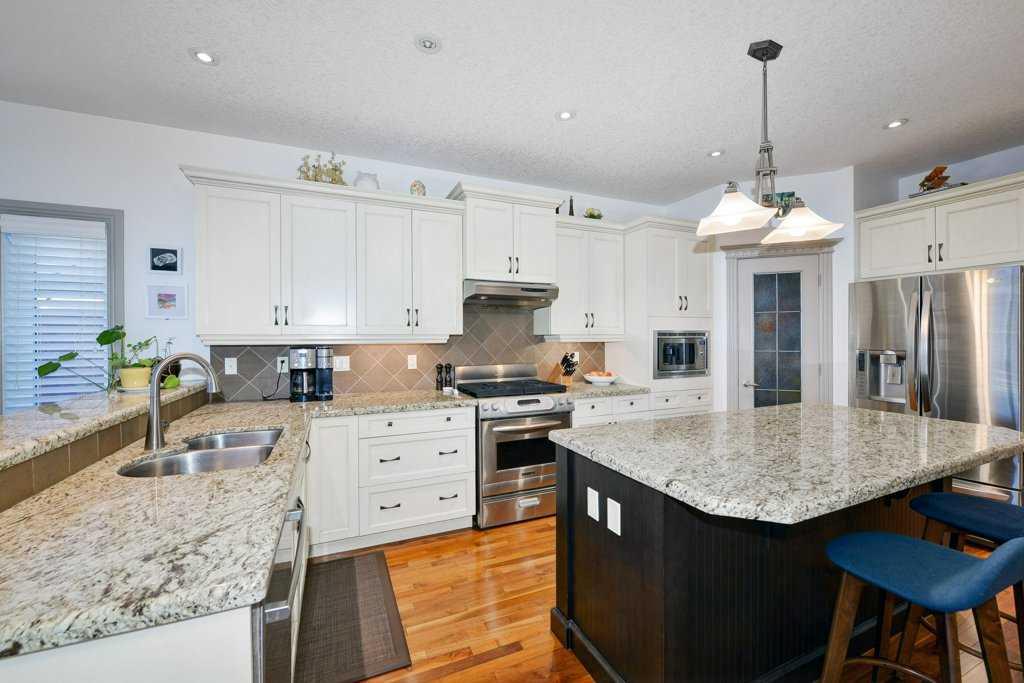Sandy Bisson / RE/MAX Realty Professionals
2617 27 Street SW, House for sale in Killarney/Glengarry Calgary , Alberta , T3E 2G4
MLS® # A2268455
Set on a quiet tree-lined street in sought-after Killarney, this 4 bedroom, detached family home combines timeless design with modern updates for everyday comfort and peace of mind. Recent improvements include a new furnace (2020), central A/C (2022) and a retractable awning (2024), adding year-round comfort and effortless outdoor living. Sunlight fills the elegant interior where rich hardwood floors extend through an open and inviting layout ideal for family life. A versatile front flex space adapts to you...
Essential Information
-
MLS® #
A2268455
-
Partial Bathrooms
1
-
Property Type
Detached
-
Full Bathrooms
3
-
Year Built
2005
-
Property Style
2 Storey
Community Information
-
Postal Code
T3E 2G4
Services & Amenities
-
Parking
Double Garage DetachedOversizedPaved
Interior
-
Floor Finish
CarpetHardwoodTile
-
Interior Feature
Breakfast BarCeiling Fan(s)Double VanityGranite CountersKitchen IslandPantrySoaking TubStorageWalk-In Closet(s)
-
Heating
Forced AirNatural Gas
Exterior
-
Lot/Exterior Features
Private Yard
-
Construction
StoneStuccoWood Frame
-
Roof
Asphalt Shingle
Additional Details
-
Zoning
R-CG
$4076/month
Est. Monthly Payment
