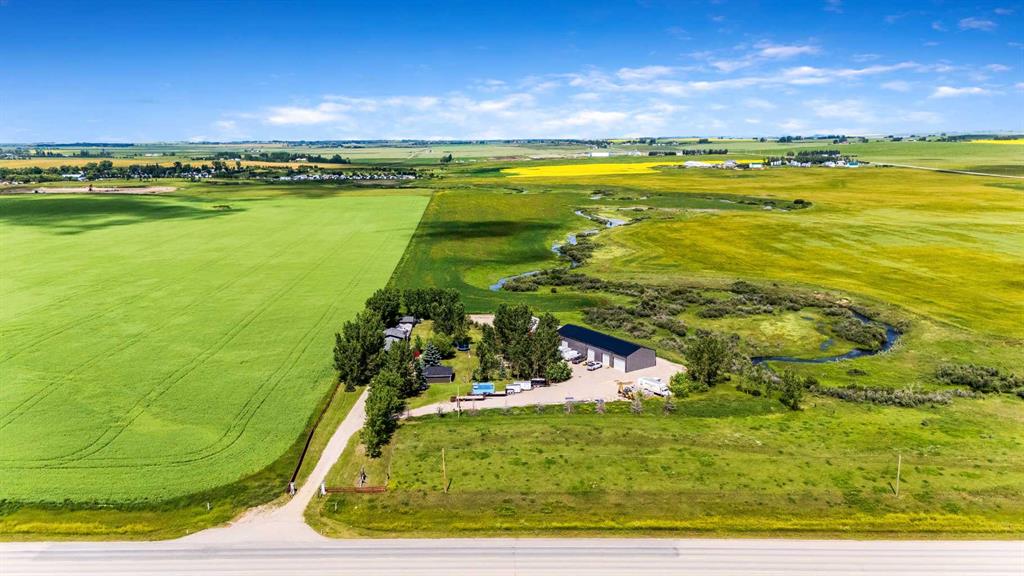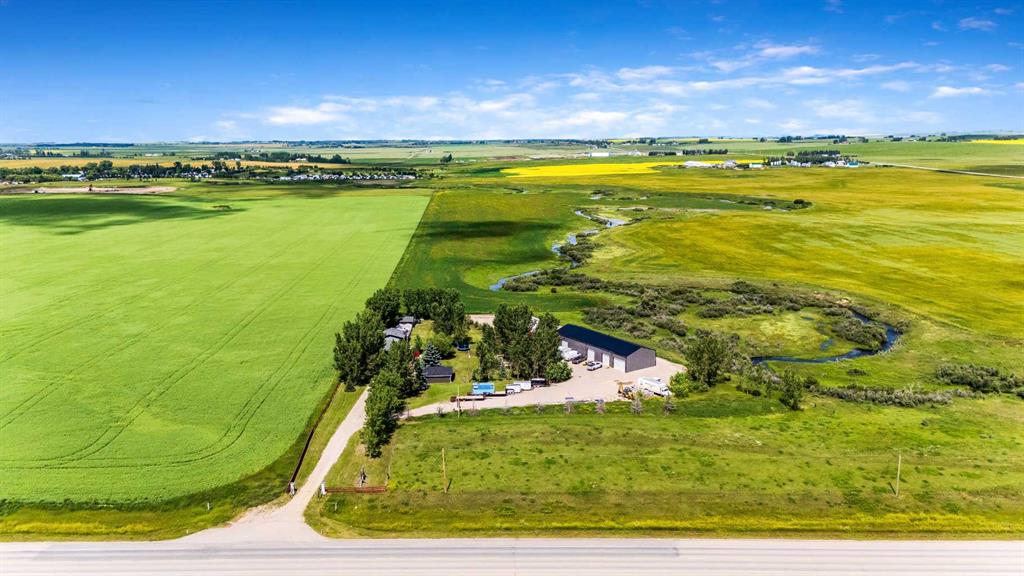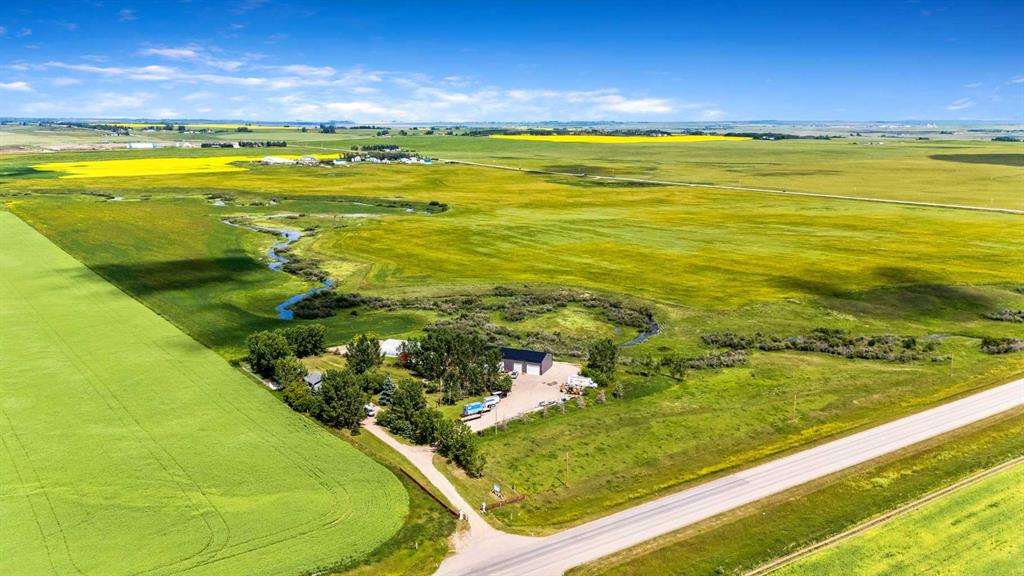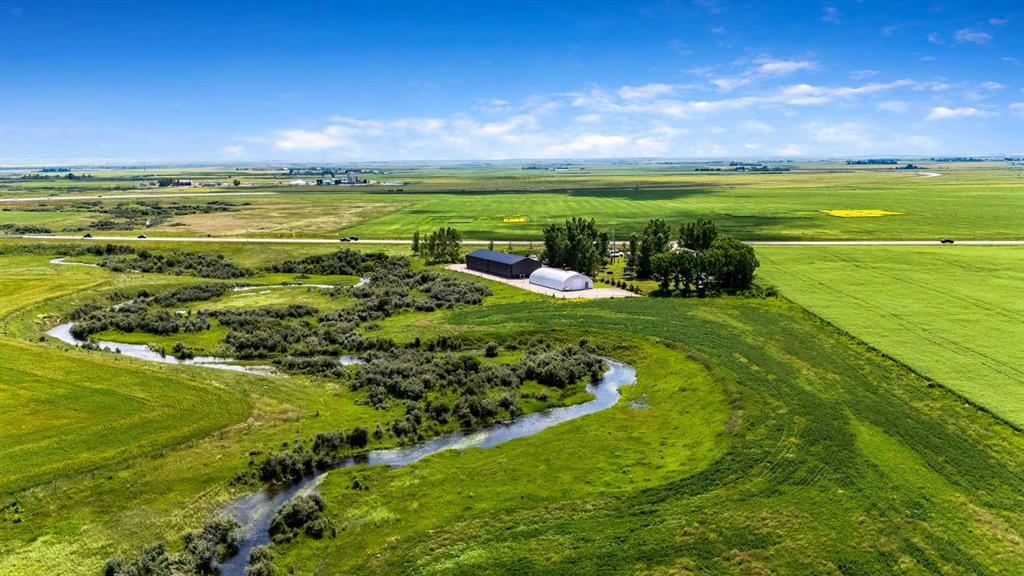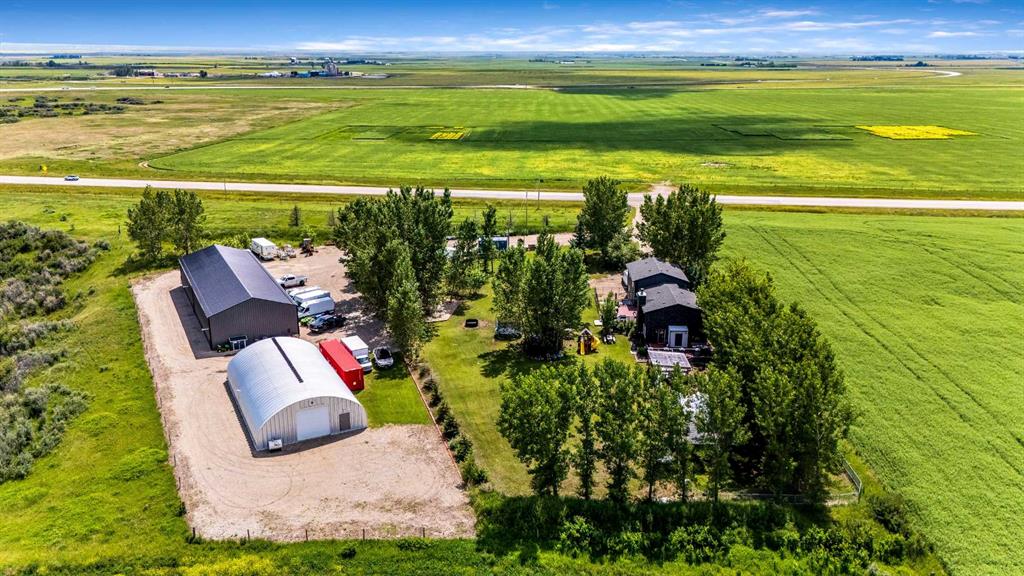Jacob Odumeru / CIR Realty
253042 AB-901 , House for sale in NONE Carseland , Alberta , T1P 1J6
MLS® # A2243755
***Dream Home Awaits: Custom 3000sqft House with Endless Possibilities!*** Discover your dream home in this magnificent 3000 sqft custom-built house completed in 2017. Entire House rebuilt from foundation up starting 2014. With 3 spacious bedrooms and 2 luxurious baths, this home is designed for both comfort and functionality. Enjoy cooking in a chef's kitchen featuring a premium Bertazzoni appliance package, and unwind in the expansive living room adorned with custom solid wood beams and a cozy wood-burnin...
Essential Information
-
MLS® #
A2243755
-
Year Built
1957
-
Property Style
4 Level SplitAcreage with Residence
-
Full Bathrooms
2
-
Property Type
Detached
Community Information
-
Postal Code
T1P 1J6
Services & Amenities
-
Parking
Double Garage Detached
Interior
-
Floor Finish
CarpetCeramic TileHardwood
-
Interior Feature
Beamed CeilingsBreakfast BarBuilt-in FeaturesDouble VanityGranite CountersKitchen IslandNo Smoking HomePantrySee RemarksWalk-In Closet(s)
-
Heating
Fireplace(s)Forced AirNatural Gas
Exterior
-
Lot/Exterior Features
Dog RunGardenOtherStorage
-
Construction
StoneWood Frame
-
Roof
Asphalt Shingle
Additional Details
-
Zoning
CR
-
Sewer
Septic Tank
-
Nearest Town
Strathmore
$11613/month
Est. Monthly Payment
