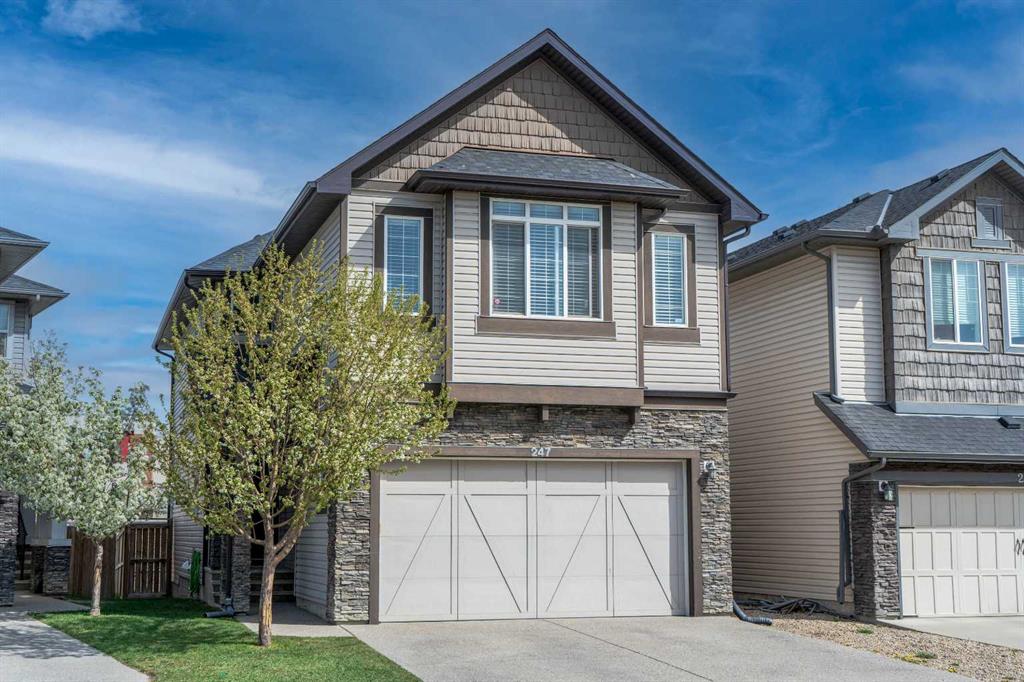


+ 48
Shilo Storey / RE/MAX First
247 Hillcrest Circle SW, House for sale in Hillcrest Airdrie , Alberta , T4B 0Y6
MLS® # A2219173
Your DREAM HOME just hit the market in the sought-after community of Hillcrest! Exquisitely designed & FULLY FINISHED, offering over 2,800 sq ft of of pure function and flair, with a beautifully curated backyard & DOUBLE ATTACHED GARAGE! From the moment you enter the spacious foyer, you’ll notice the attention to detail, starting with the organized front closet, durable laminate flooring, and soaring ceilings enhanced by recessed lighting. Sunlight pours in through oversized windows, creating a warm and in...
Essential Information
-
MLS® #
A2219173
-
Partial Bathrooms
1
-
Property Type
Detached
-
Full Bathrooms
3
-
Year Built
2012
-
Property Style
2 Storey
Community Information
-
Postal Code
T4B 0Y6
Services & Amenities
-
Parking
Double Garage AttachedDrivewayFront DriveGarage Door OpenerGarage Faces FrontOversized
Interior
-
Floor Finish
CarpetHardwoodTile
-
Interior Feature
Built-in FeaturesCeiling Fan(s)Closet OrganizersDouble VanityGranite CountersHigh CeilingsKitchen IslandOpen FloorplanPantrySoaking TubStorageWalk-In Closet(s)
-
Heating
Forced Air
Exterior
-
Lot/Exterior Features
BBQ gas lineGardenStorage
-
Construction
BrickVinyl SidingWood Frame
-
Roof
Asphalt Shingle
Additional Details
-
Zoning
R1-U
$3138/month
Est. Monthly Payment

