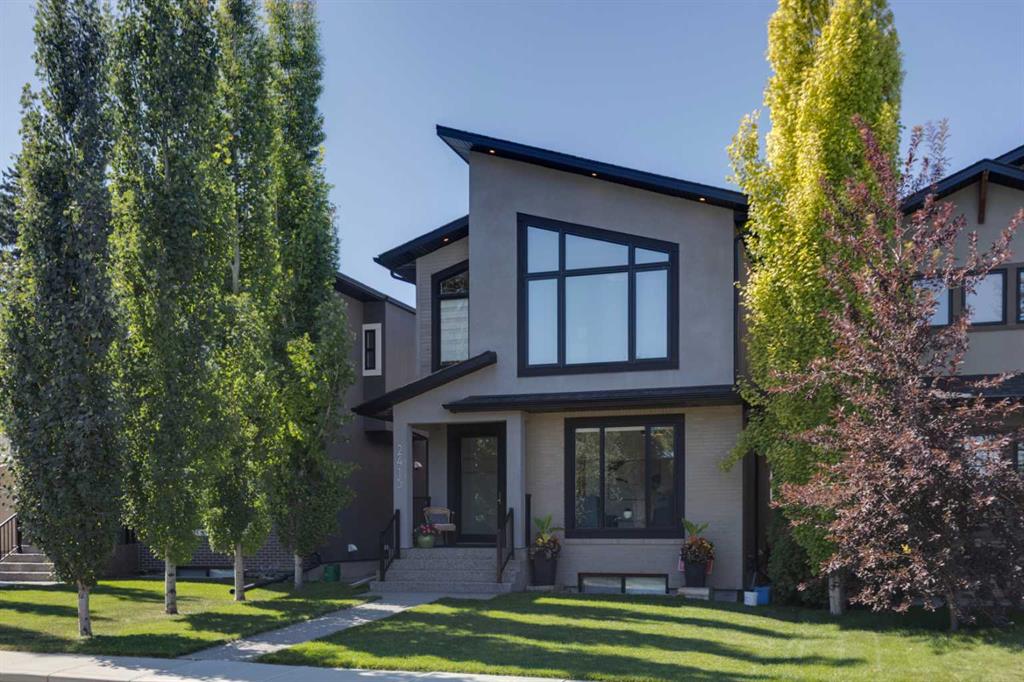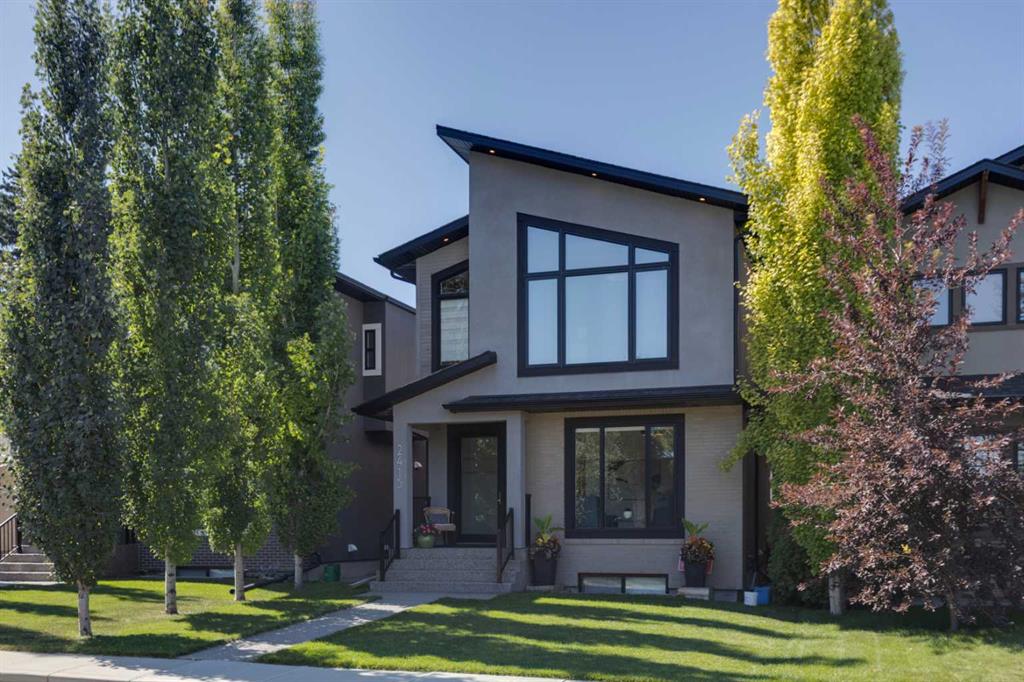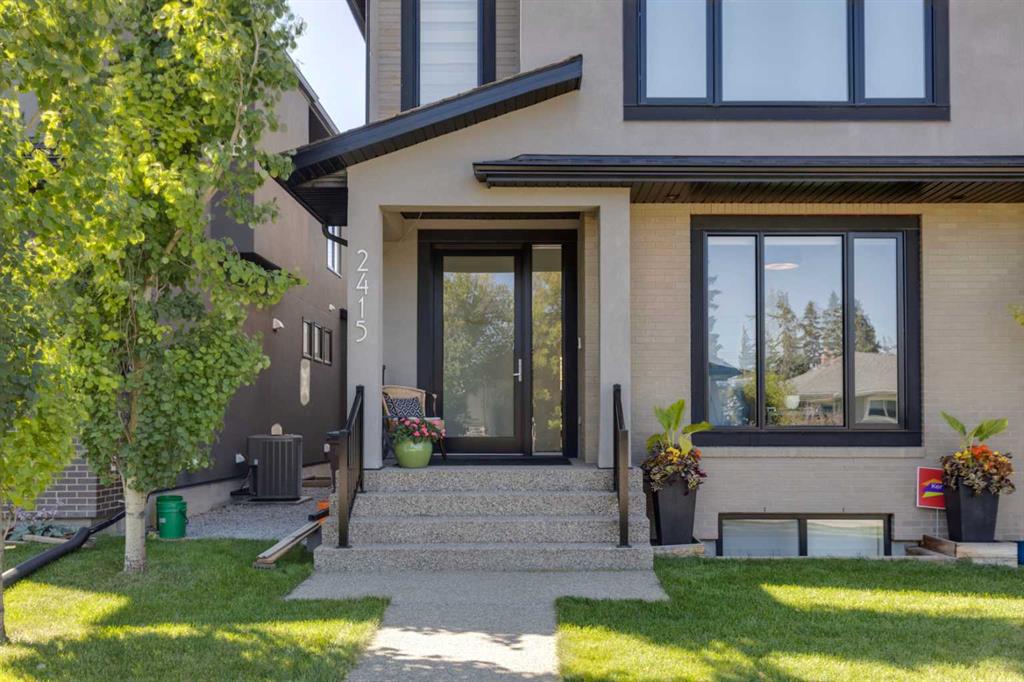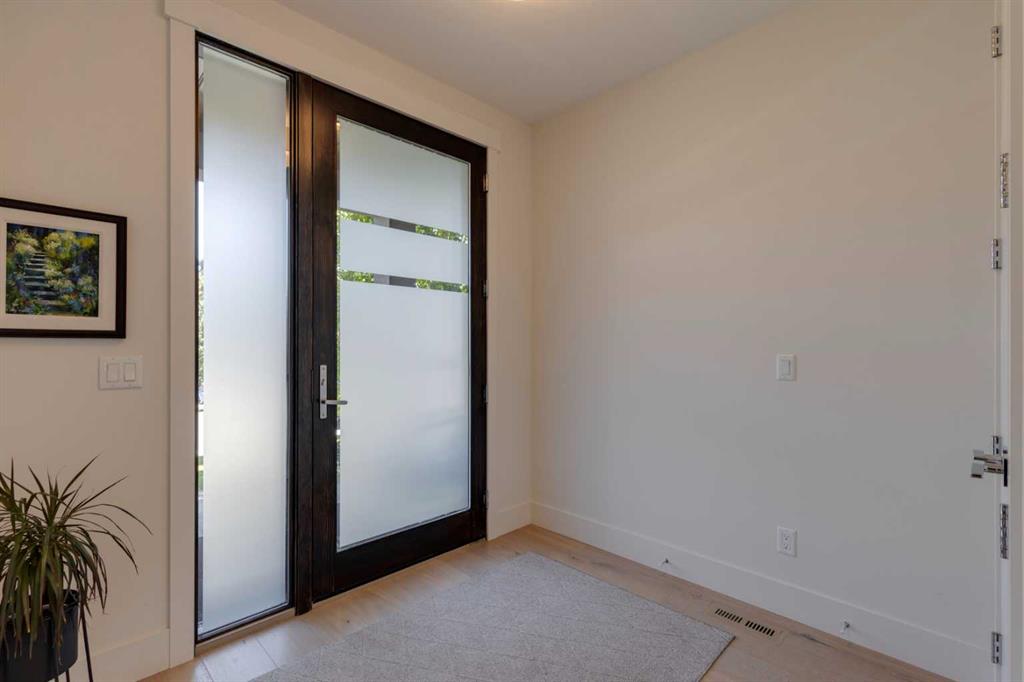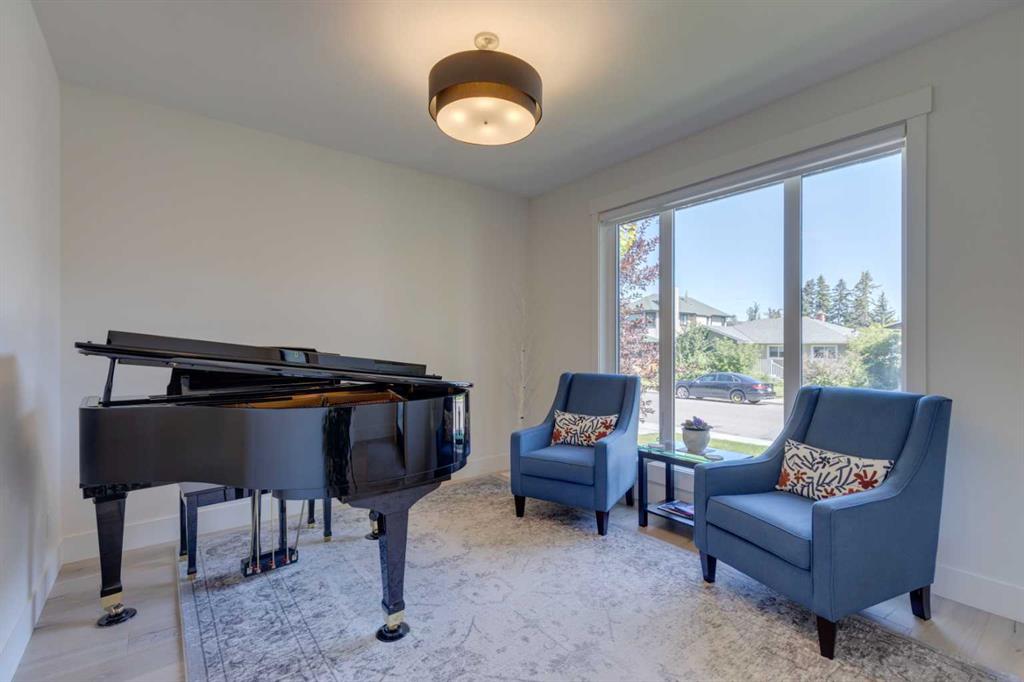Jim Hyslop / RE/MAX Realty Professionals
2415 31 Street SW, House for sale in Killarney/Glengarry Calgary , Alberta , T3E 2N6
MLS® # A2250826
Situated on a 31’ + wide lot and offering nearly 3,400 sq ft of total living space, this exception build by Casil Custom Homes showcases superior craftmanship and thoughtful design. Upon entering the front door one is greeted to an oversized walk-in closet and versatile flex room. As you enter the main living area one is impressed by the ample windows providing generous natural light. The chef inspired kitchen features a side-by-side fridge/freezer, quartz counter tops, generous sized pantry and large islan...
Essential Information
-
MLS® #
A2250826
-
Partial Bathrooms
1
-
Property Type
Detached
-
Full Bathrooms
3
-
Year Built
2017
-
Property Style
2 Storey
Community Information
-
Postal Code
T3E 2N6
Services & Amenities
-
Parking
Double Garage DetachedGarage Door OpenerGarage Faces RearInsulatedPaved
Interior
-
Floor Finish
CarpetCeramic TileHardwood
-
Interior Feature
Built-in FeaturesCentral VacuumDouble VanityHigh CeilingsKitchen IslandNo Animal HomeNo Smoking HomeOpen FloorplanPantryQuartz CountersSkylight(s)Soaking TubVinyl Windows
-
Heating
High EfficiencyIn FloorElectricIn Floor Roughed-InFireplace(s)Forced AirNatural Gas
Exterior
-
Lot/Exterior Features
BBQ gas line
-
Construction
ConcreteSilent Floor JoistsStuccoWood Frame
-
Roof
Asphalt Shingle
Additional Details
-
Zoning
R-CG
$6148/month
Est. Monthly Payment
