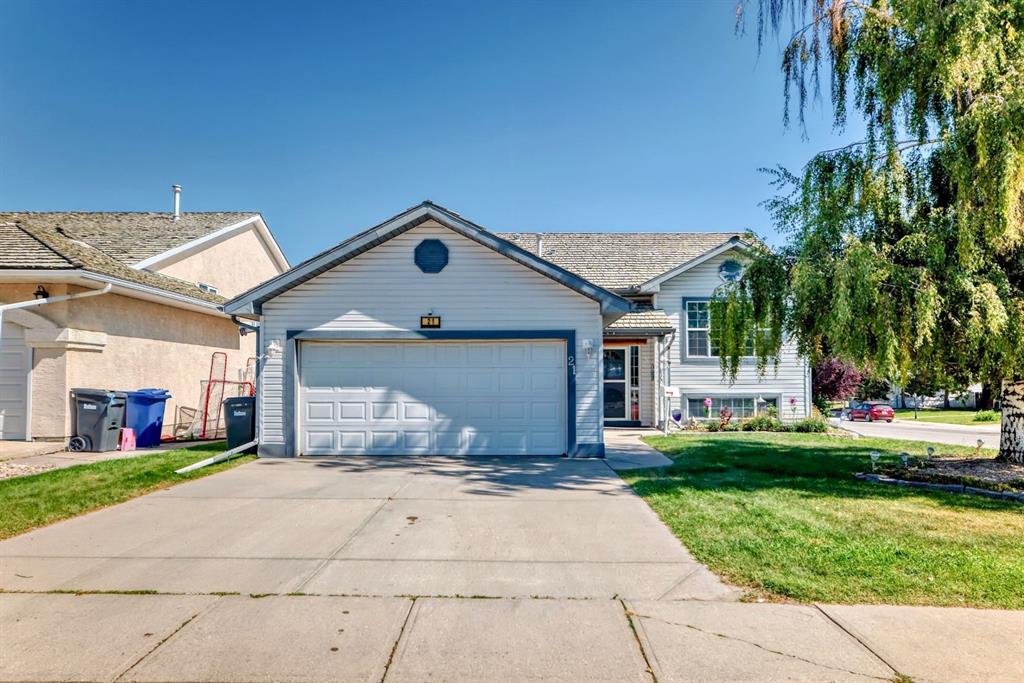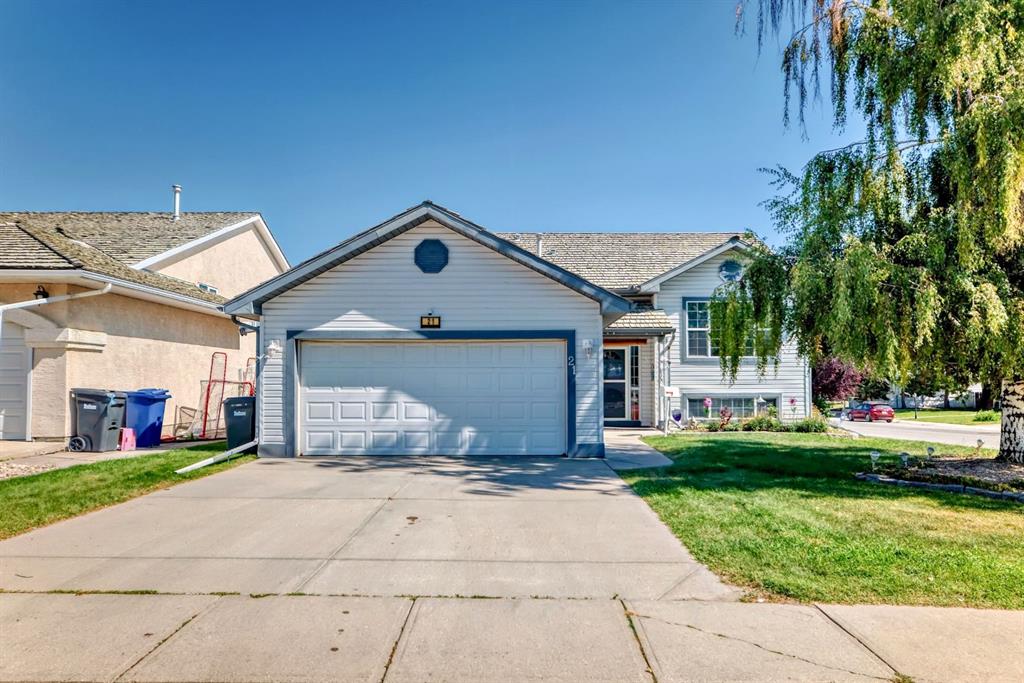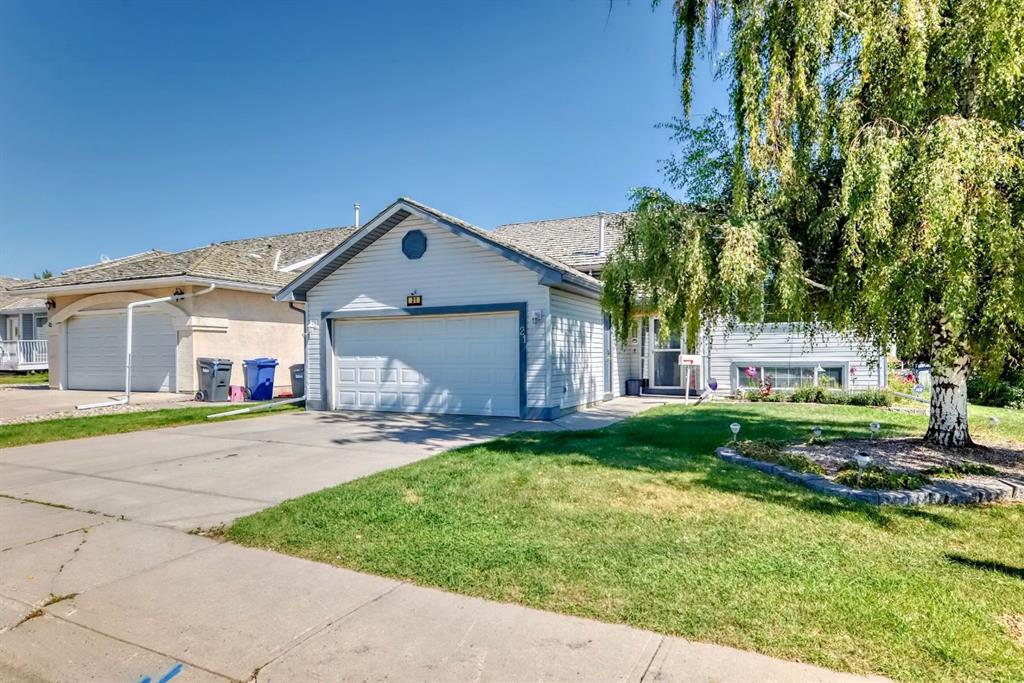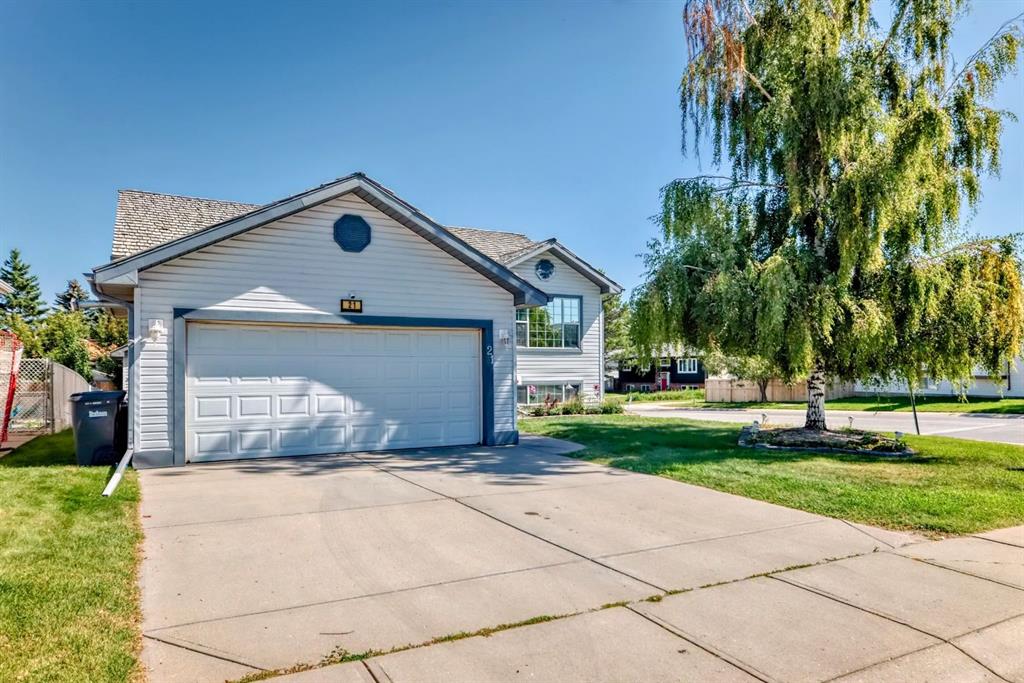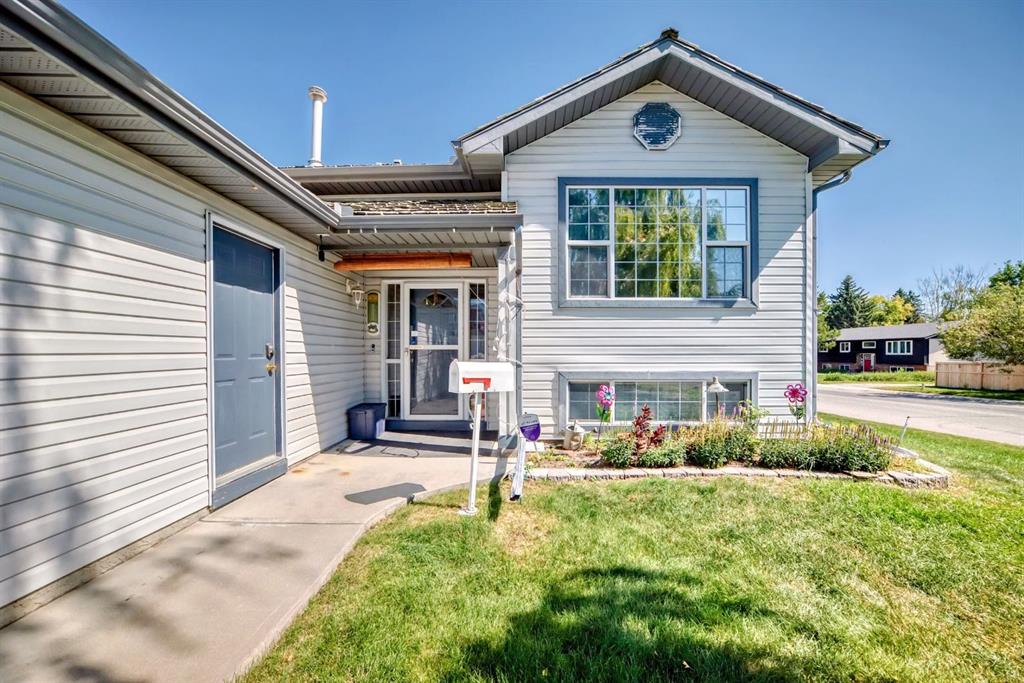Alisa Wurz / RE/MAX First
21 Strathmore Lakes Way , House for sale in Strathmore Lakes Estates Strathmore , Alberta , T1P 1L7
MLS® # A2251491
2 GARAGES AND A CORNER LOT!!! This is a rare find!! This home has been well loved. Walking up you will notice that yes it is a corner lot but the sidewalk does not go all the way around so just a normal amount to shovel!!! The front attached garage is 19.4x19.5 and the detached is oversized measuring 23x21 with a higher door at 7 feet. This bi-level has 4 very generous bedrooms. The main floor boasts large west and east facing windows. The living room has a natural gas fireplace and is welcoming to the open...
Essential Information
-
MLS® #
A2251491
-
Year Built
1999
-
Property Style
Bi-Level
-
Full Bathrooms
3
-
Property Type
Detached
Community Information
-
Postal Code
T1P 1L7
Services & Amenities
-
Parking
Double Garage AttachedDouble Garage Detached
Interior
-
Floor Finish
CarpetLaminateLinoleum
-
Interior Feature
Ceiling Fan(s)Central VacuumCloset OrganizersHigh CeilingsNo Animal HomeNo Smoking HomeOpen FloorplanSee RemarksStorageVaulted Ceiling(s)Vinyl Windows
-
Heating
Fireplace(s)Forced AirNatural Gas
Exterior
-
Lot/Exterior Features
Other
-
Construction
Vinyl SidingWood Frame
-
Roof
Cedar Shake
Additional Details
-
Zoning
R1
$3051/month
Est. Monthly Payment
