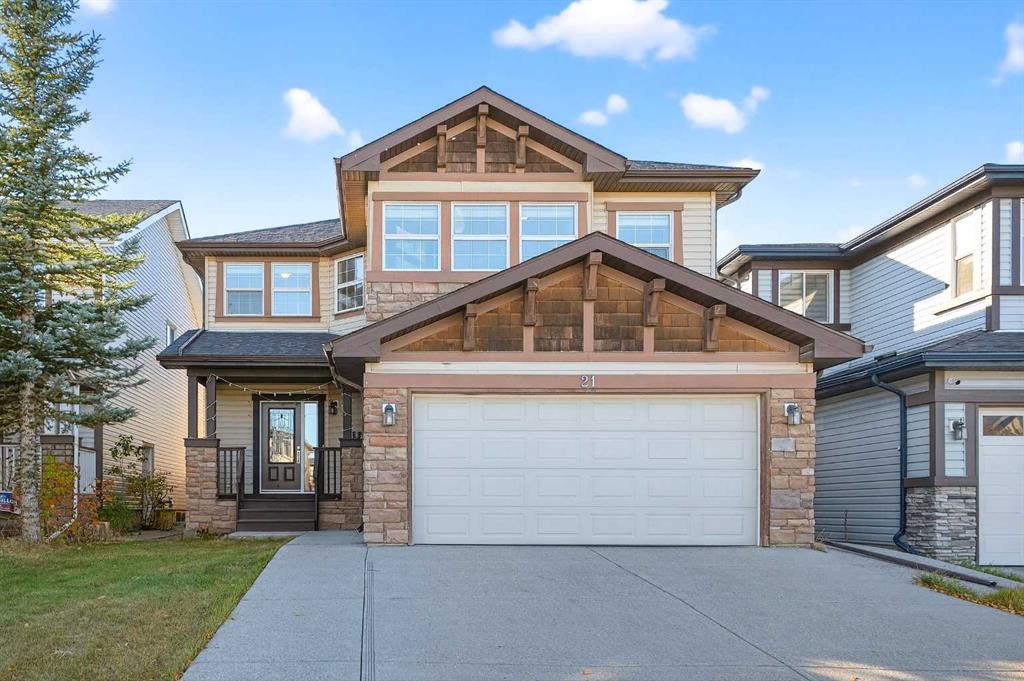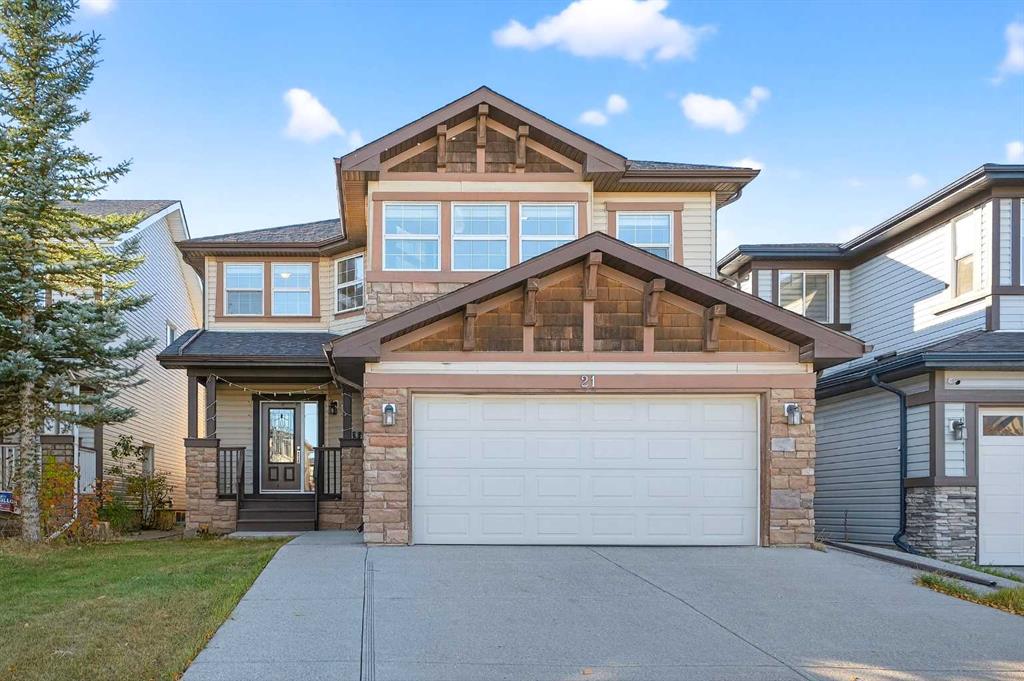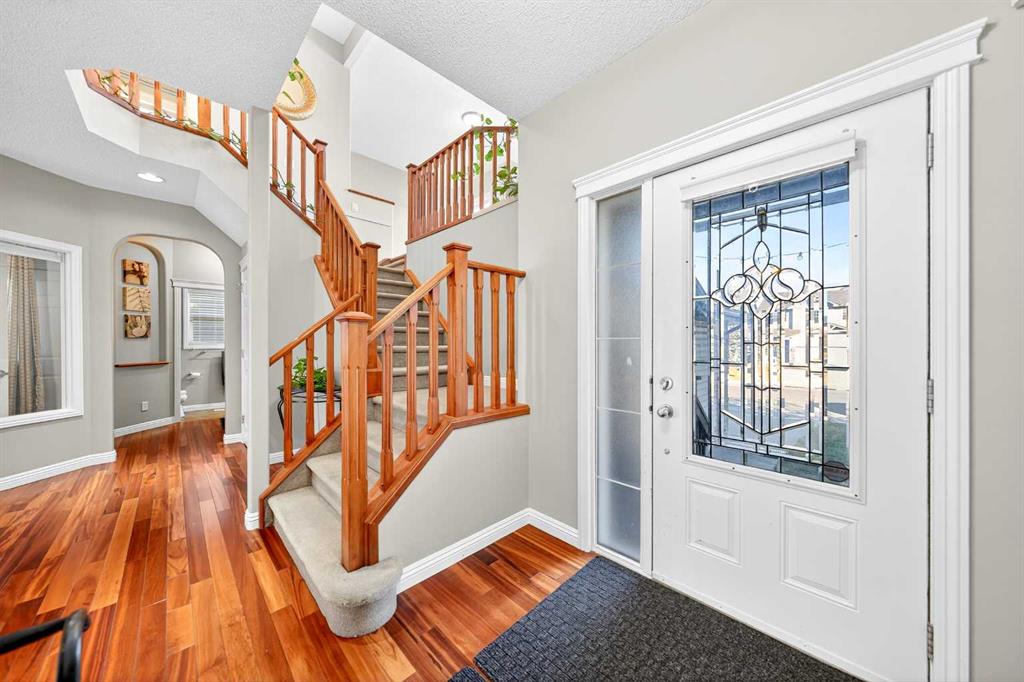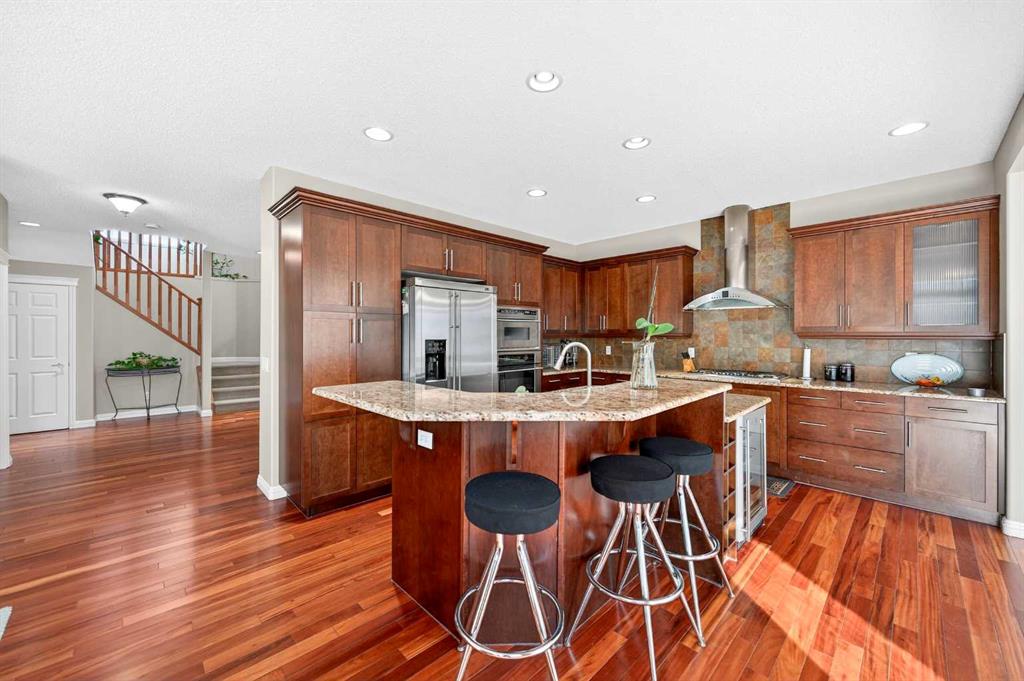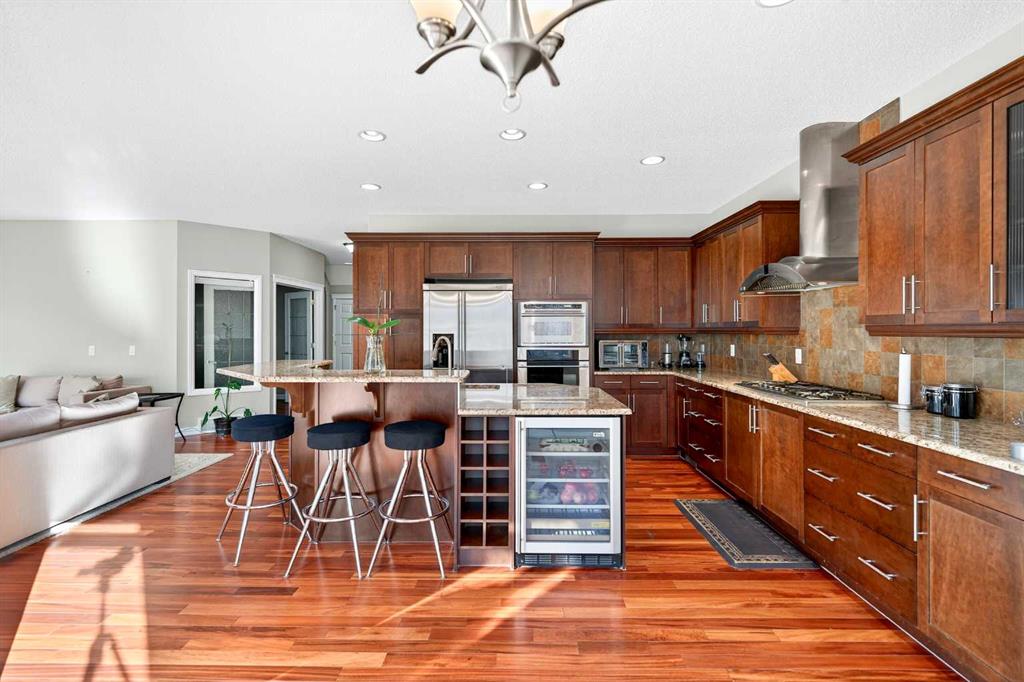Jessica Chan / Jessica Chan Real Estate & Management Inc.
21 Panamount Street NW, House for sale in Panorama Hills Calgary , Alberta , T3K 0H2
MLS® # A2264768
**OPEN HOUSE this SUN, Oct 19th at 2-4PM** Watch your kids walk to school from this stunning Panorama Hills detached home. 3 bedrooms and 2.5 baths with 2,590 sqft of above-grade living space, plus a 2-bedroom, 1-bath legal walk-up basement suite — perfect for extended family or rental income. This home combines elegance, practicality, and family-friendly living. Step inside to 9’ ceilings and gleaming hardwood floors that flow throughout the main level. To your left, a versatile Flex room is perfect as a ...
Essential Information
-
MLS® #
A2264768
-
Partial Bathrooms
1
-
Property Type
Detached
-
Full Bathrooms
4
-
Year Built
2007
-
Property Style
2 Storey
Community Information
-
Postal Code
T3K 0H2
Services & Amenities
-
Parking
Double Garage Attached
Interior
-
Floor Finish
CarpetCeramic TileHardwoodVinyl Plank
-
Interior Feature
Breakfast BarCloset OrganizersDouble VanityGranite CountersHigh CeilingsKitchen IslandOpen FloorplanQuartz CountersSoaking TubWalk-In Closet(s)
-
Heating
Forced AirNatural Gas
Exterior
-
Lot/Exterior Features
BBQ gas line
-
Construction
StoneVinyl SidingWood Frame
-
Roof
Asphalt Shingle
Additional Details
-
Zoning
R-G
$4098/month
Est. Monthly Payment
