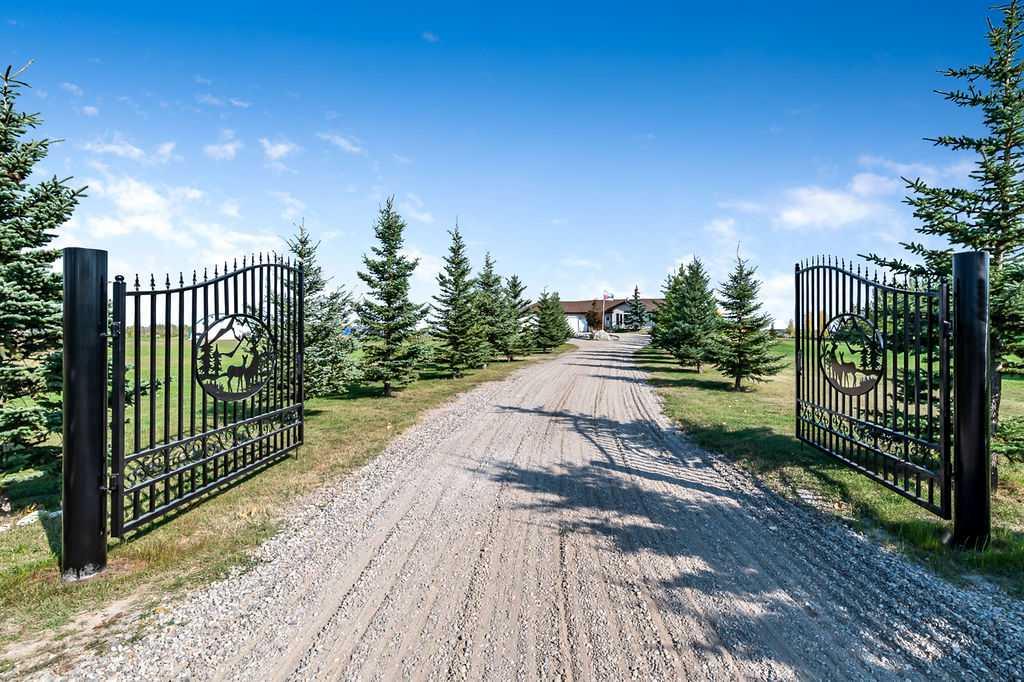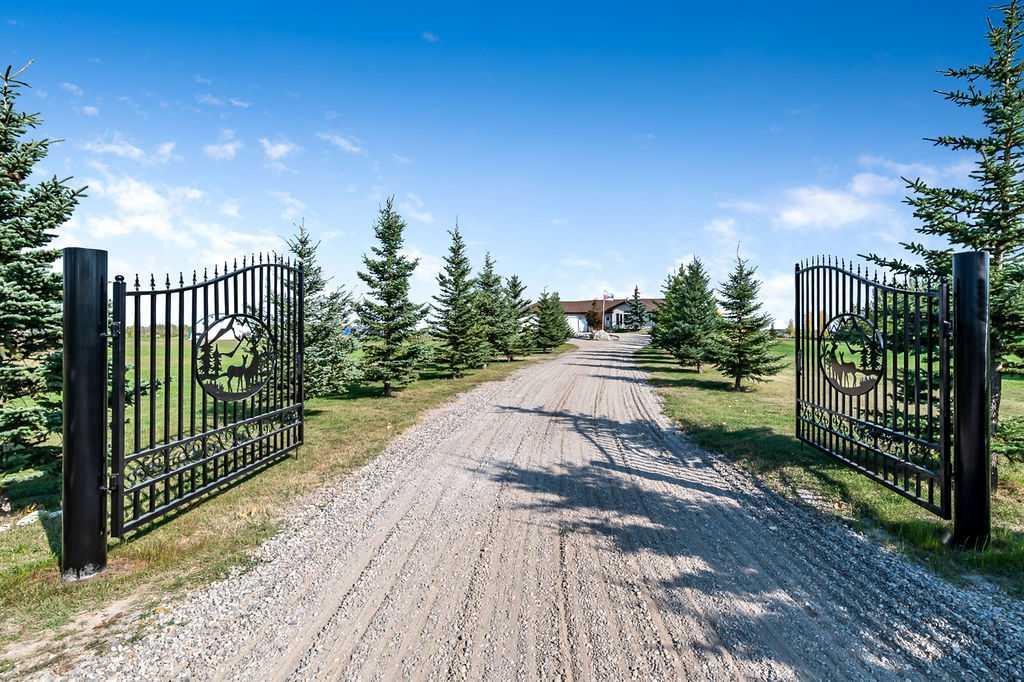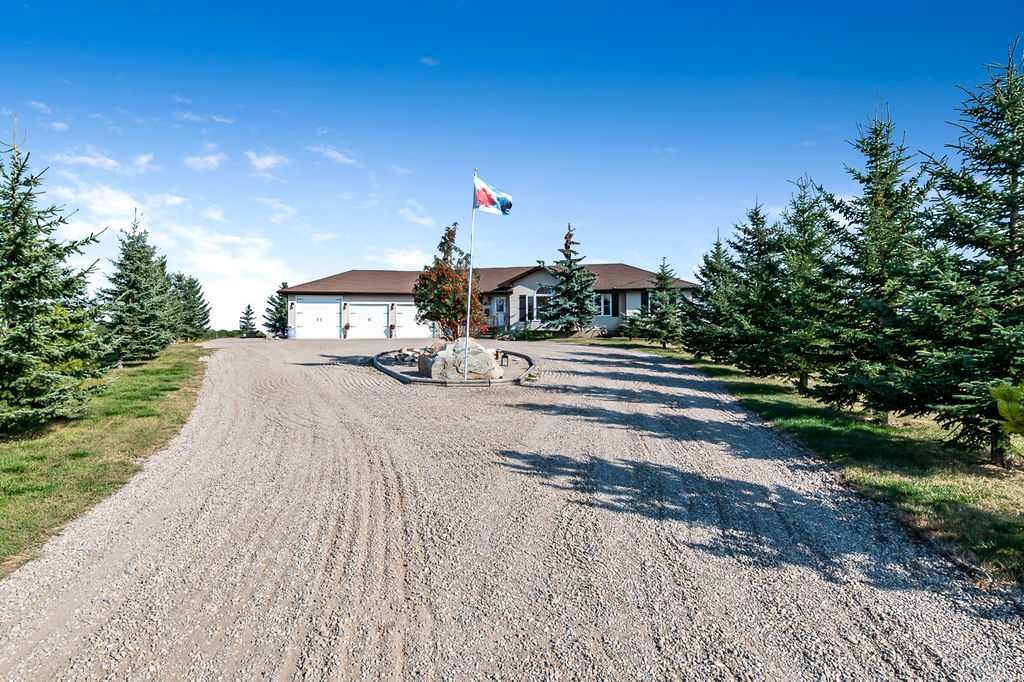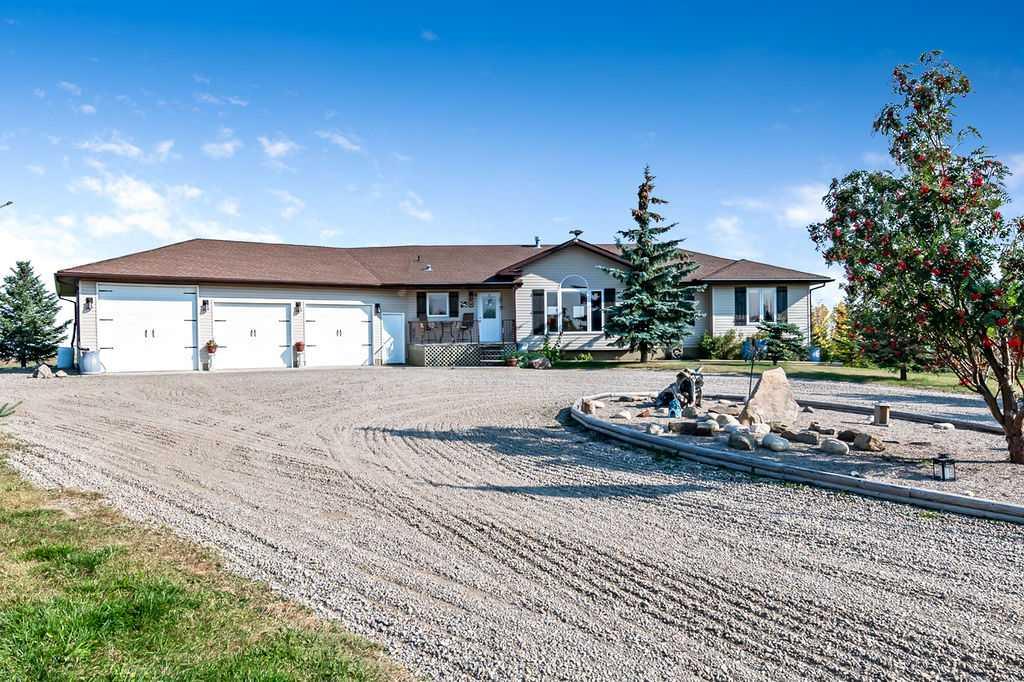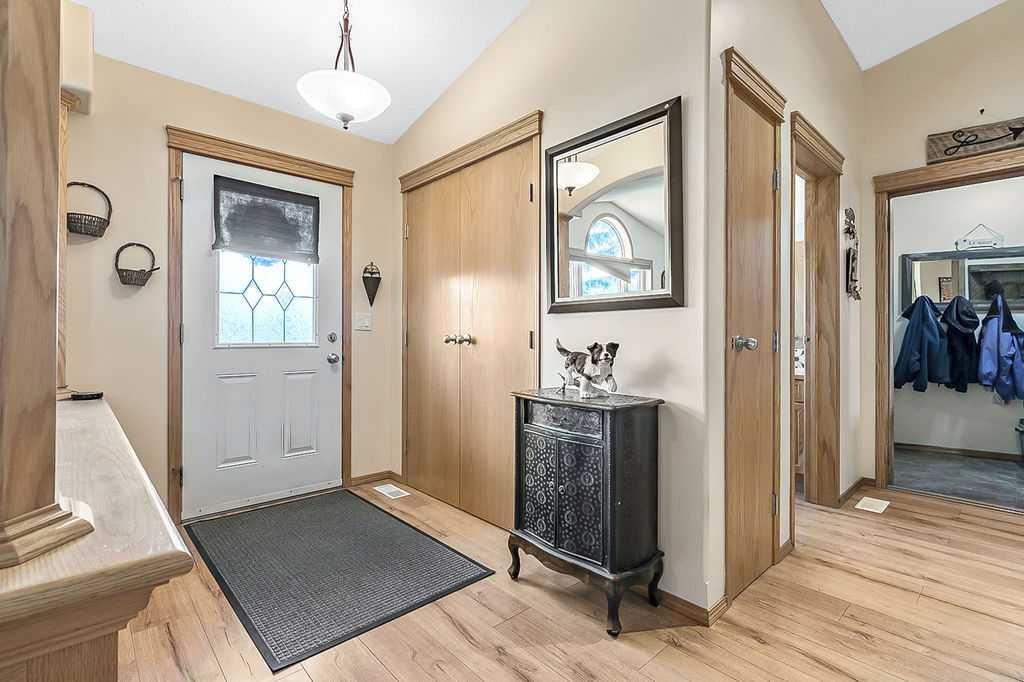Kim Vink / RE/MAX Realty Professionals
200, 5054 274 Avenue W, House for sale in NONE Rural Foothills County , Alberta , T0L 0X0
MLS® # A2260287
Acreage Living Between Okotoks & Calgary. A beautiful tree-lined driveway leads you through a gated entrance to this private country retreat, complete with a circular drive and stunning manicured yard. This sprawling walkout bungalow offers over 3,500 sq ft of developed living space, a quaint front porch, and an oversized heated triple garage with in-floor heat. Step inside and you’ll notice every room is generous in size. The living room boasts vaulted ceilings, expansive west facing windows that flood the...
Essential Information
-
MLS® #
A2260287
-
Partial Bathrooms
1
-
Property Type
Detached
-
Full Bathrooms
3
-
Year Built
2006
-
Property Style
Acreage with ResidenceBungalow
Community Information
-
Postal Code
T0L 0X0
Services & Amenities
-
Parking
Heated GarageOversizedTriple Garage Attached
Interior
-
Floor Finish
CarpetLaminateTile
-
Interior Feature
Breakfast BarCentral VacuumDouble VanityKitchen IslandOpen FloorplanPantrySoaking TubStorageVaulted Ceiling(s)Vinyl WindowsWalk-In Closet(s)
-
Heating
BoilerIn FloorForced AirNatural Gas
Exterior
-
Lot/Exterior Features
Dog RunGardenPrivate EntrancePrivate YardStorage
-
Construction
Vinyl SidingWood Frame
-
Roof
Asphalt Shingle
Additional Details
-
Zoning
CR
-
Sewer
Septic FieldSeptic Tank
-
Nearest Town
Calgary
$5237/month
Est. Monthly Payment
