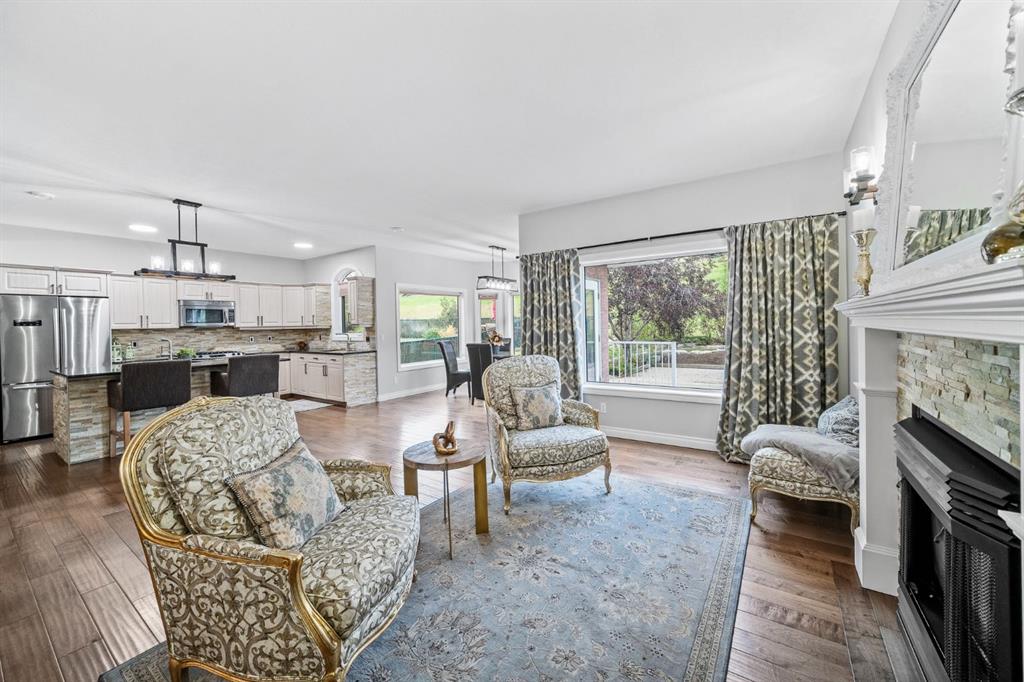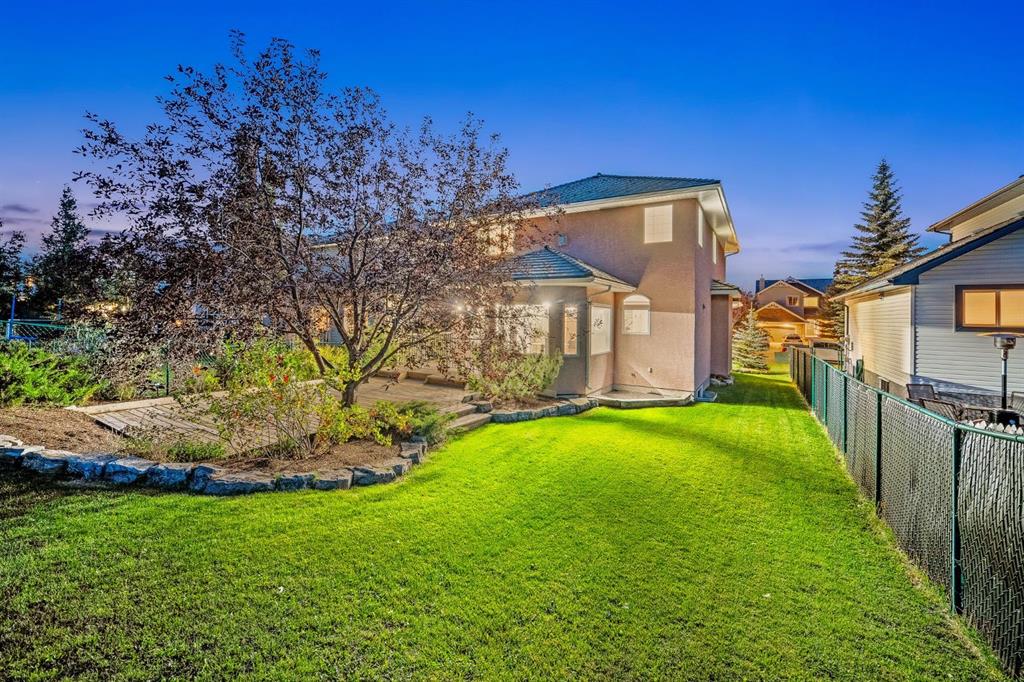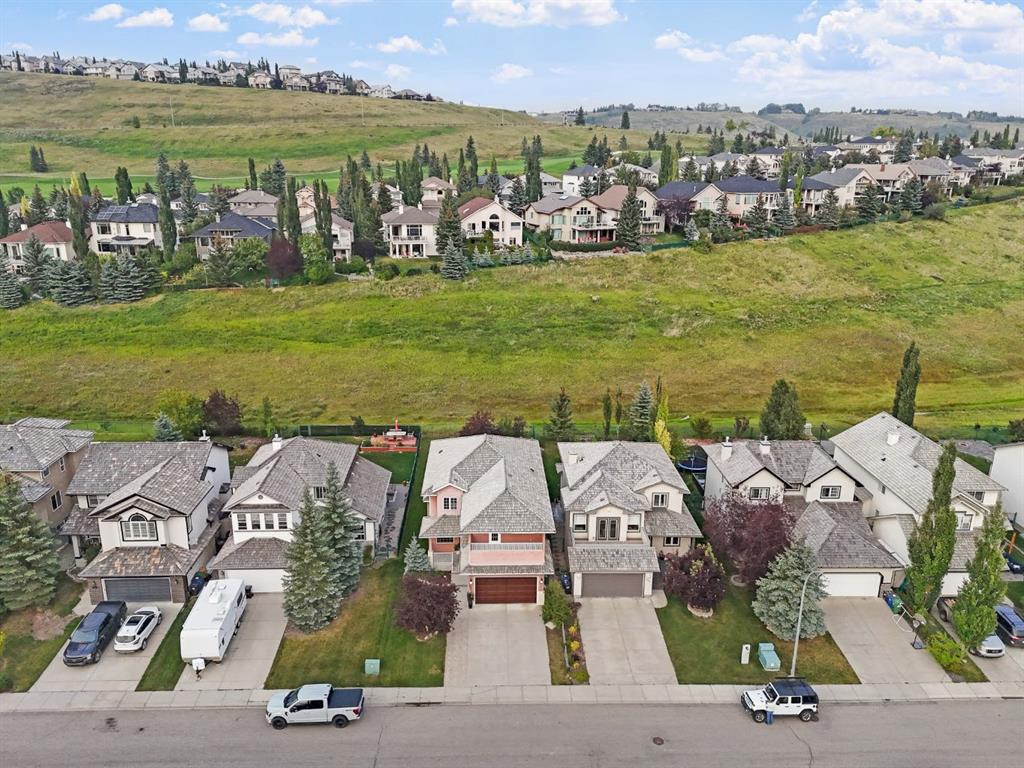
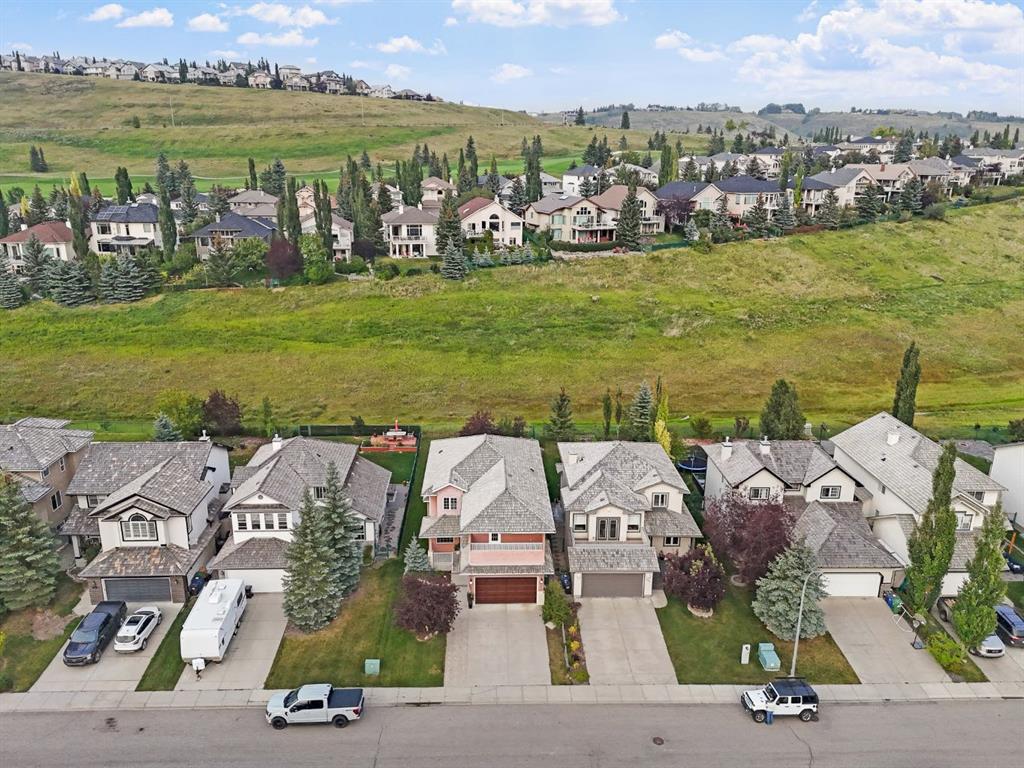
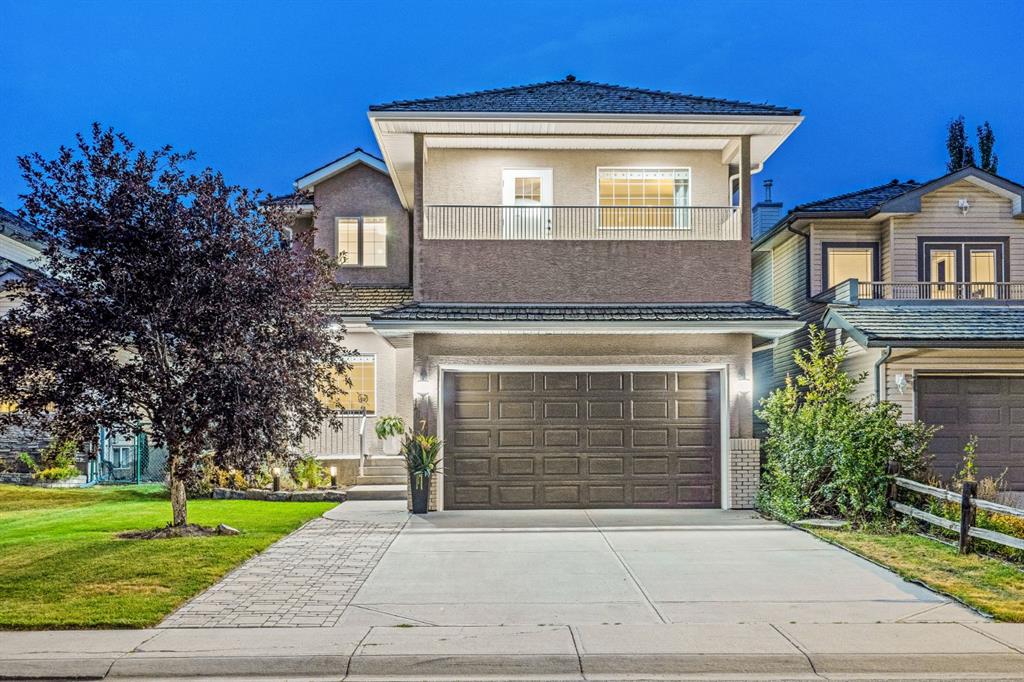
+ 43
Mark Evernden / Century 21 Bamber Realty LTD.
187 Gleneagles View , House for sale in GlenEagles Cochrane , Alberta , T4C 1W2
MLS® # A2268804
In Gleneagles, where the mountains follow you home and kids learn to ride bikes on quiet streets, sits a house designed for real life — the kind that’s full of morning coffee on the deck while taking in the mountain views, and laughter drifting in from the hidden park just beyond your backyard. From the front, this home feels welcoming. A wide driveway, double garage, and a sunny upper balcony hint that there’s space here — for cars, for guests, for life to unfold. Step inside to 4 beds, 2.5 baths and over ...
Essential Information
-
MLS® #
A2268804
-
Partial Bathrooms
2
-
Property Type
Detached
-
Full Bathrooms
2
-
Year Built
2002
-
Property Style
2 Storey
Community Information
-
Postal Code
T4C 1W2
Services & Amenities
-
Parking
Double Garage Attached
Interior
-
Floor Finish
CarpetCeramic TileHardwood
-
Interior Feature
Built-in FeaturesCloset OrganizersDouble VanityGranite CountersHigh CeilingsJetted TubKitchen IslandOpen FloorplanPantryRecessed LightingStorageWalk-In Closet(s)
-
Heating
BoilerIn FloorNatural Gas
Exterior
-
Lot/Exterior Features
BalconyGardenLightingPrivate EntrancePrivate YardStorage
-
Construction
BrickStuccoWood Frame
-
Roof
Shake
Additional Details
-
Zoning
R-LD
$3821/month
Est. Monthly Payment
