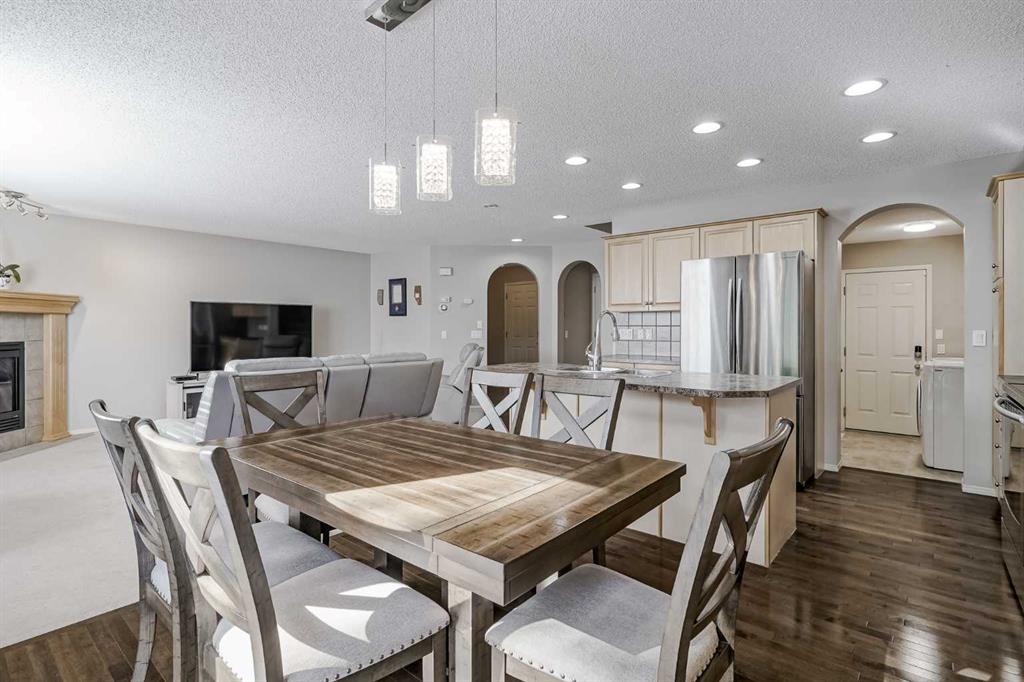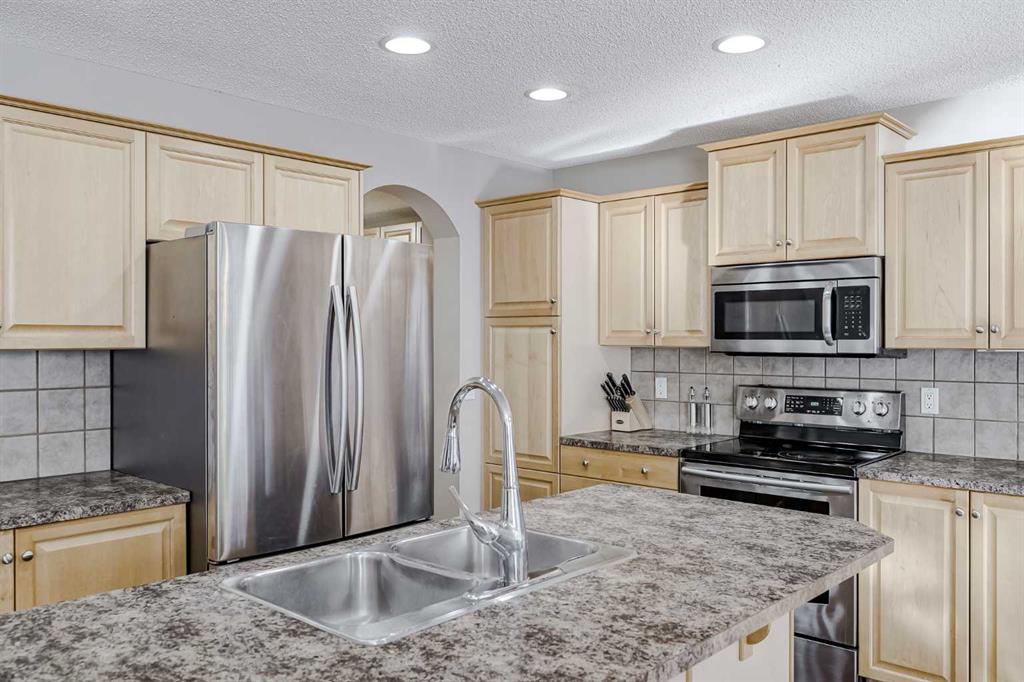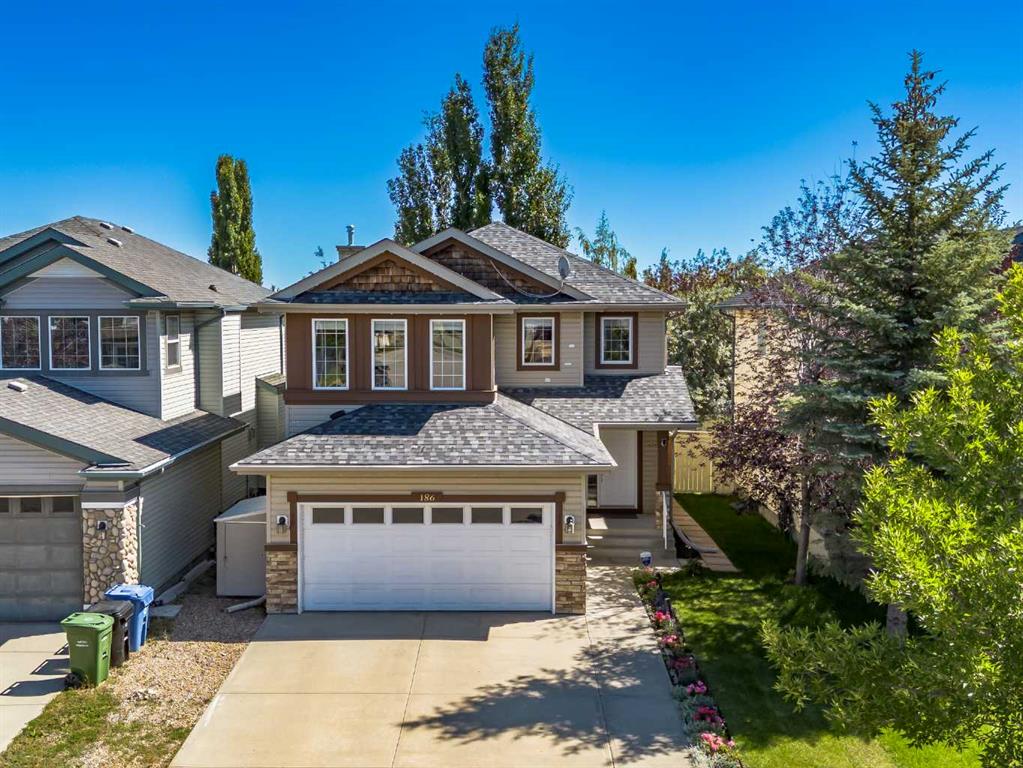
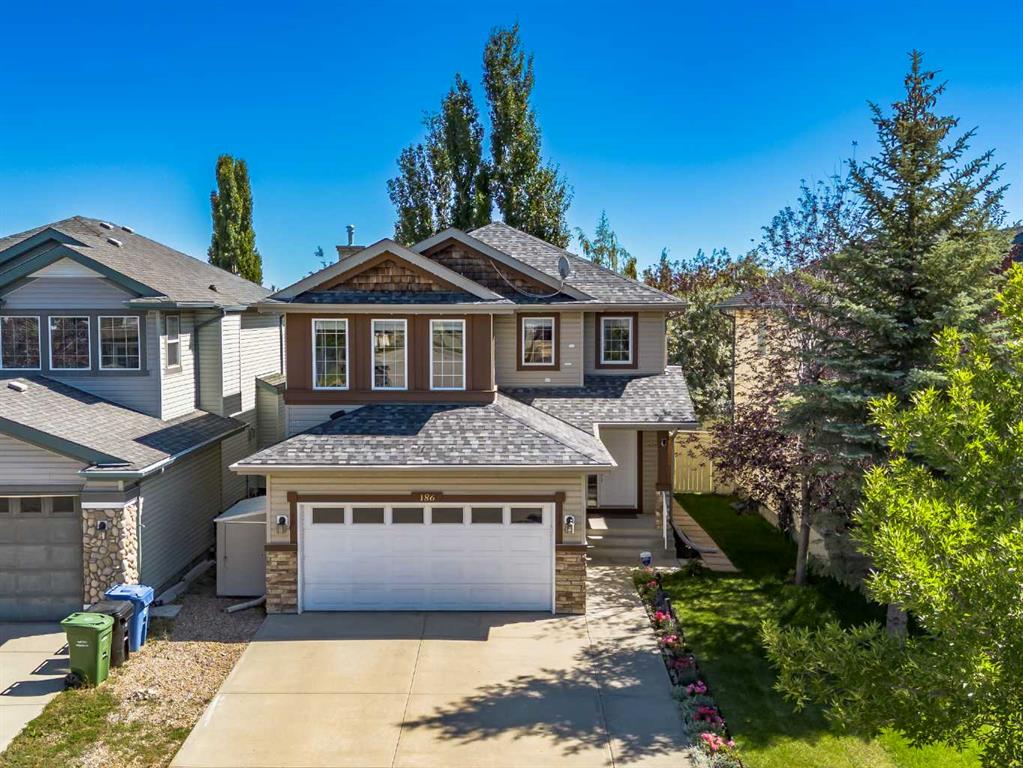
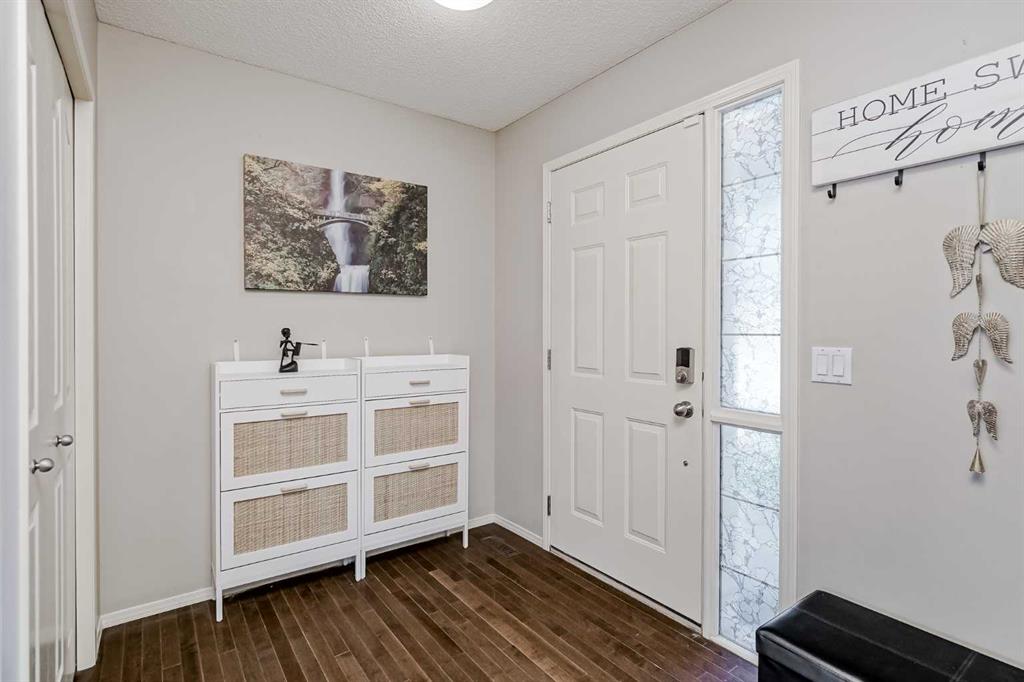
+ 47
Justin Havre / eXp Realty
186 Everstone Drive SW, House for sale in Evergreen Calgary , Alberta , T2Y 4V1
MLS® # A2251140
Welcome to this stunning, fully finished home, perfect for a growing family, located in the desirable community of Evergreen. This spacious residence boasts 4 bedrooms and 3.5 bathrooms, offering ample space and comfort on every level. The main floor features an open-concept layout with elegant hardwood flooring and a bright living room centered around a cozy gas fireplace. The kitchen is a chef's delight with an abundance of cabinets for all your storage needs. The adjacent dining area provides a seamless ...
Essential Information
-
MLS® #
A2251140
-
Partial Bathrooms
1
-
Property Type
Detached
-
Full Bathrooms
3
-
Year Built
2003
-
Property Style
2 Storey
Community Information
-
Postal Code
T2Y 4V1
Services & Amenities
-
Parking
Concrete DrivewayDouble Garage AttachedFront DriveGarage Faces Front
Interior
-
Floor Finish
CarpetHardwoodLinoleum
-
Interior Feature
BarKitchen IslandLaminate CountersOpen FloorplanPantrySoaking TubWalk-In Closet(s)
-
Heating
Forced Air
Exterior
-
Lot/Exterior Features
Garden
-
Construction
Vinyl SidingWood Frame
-
Roof
Asphalt Shingle
Additional Details
-
Zoning
R-G
$3052/month
Est. Monthly Payment
