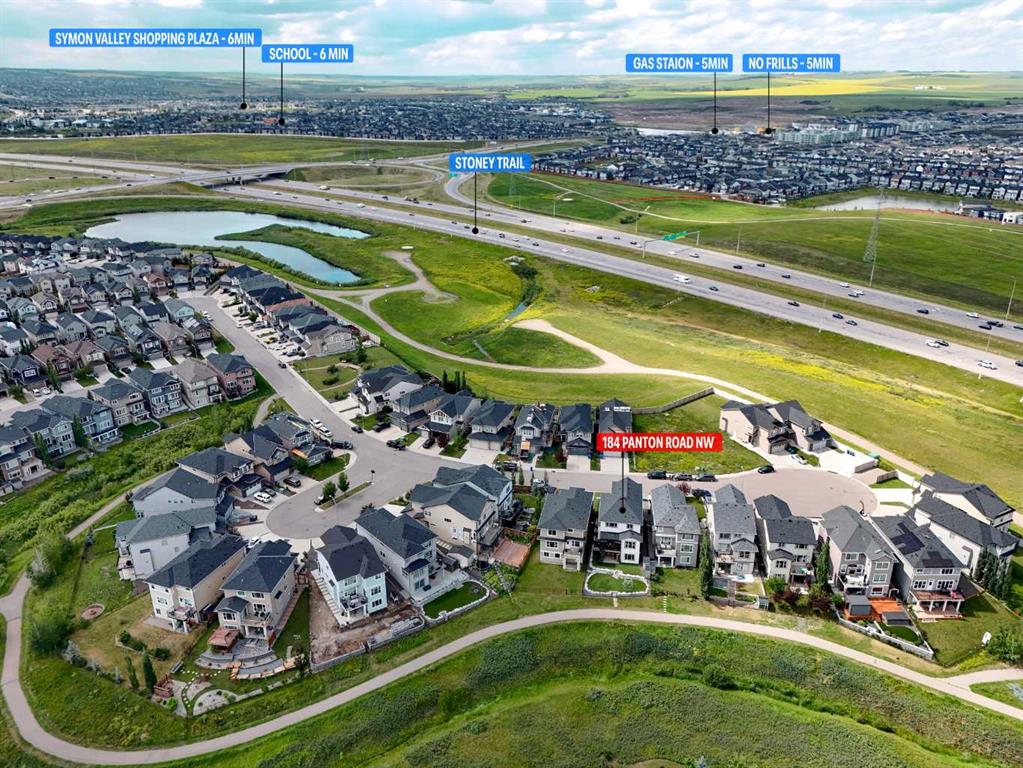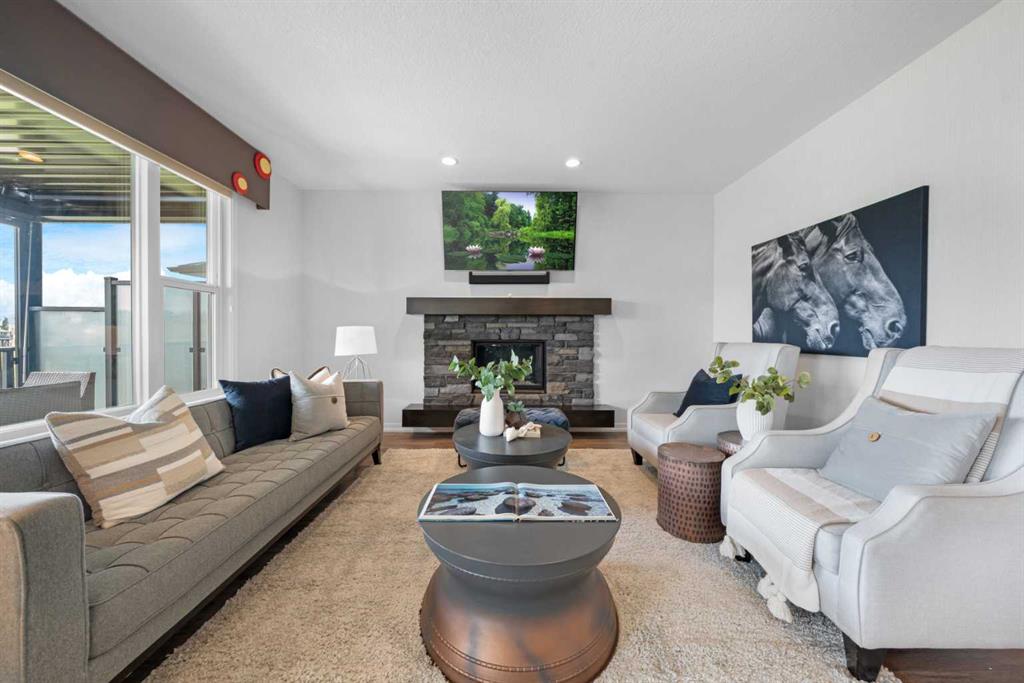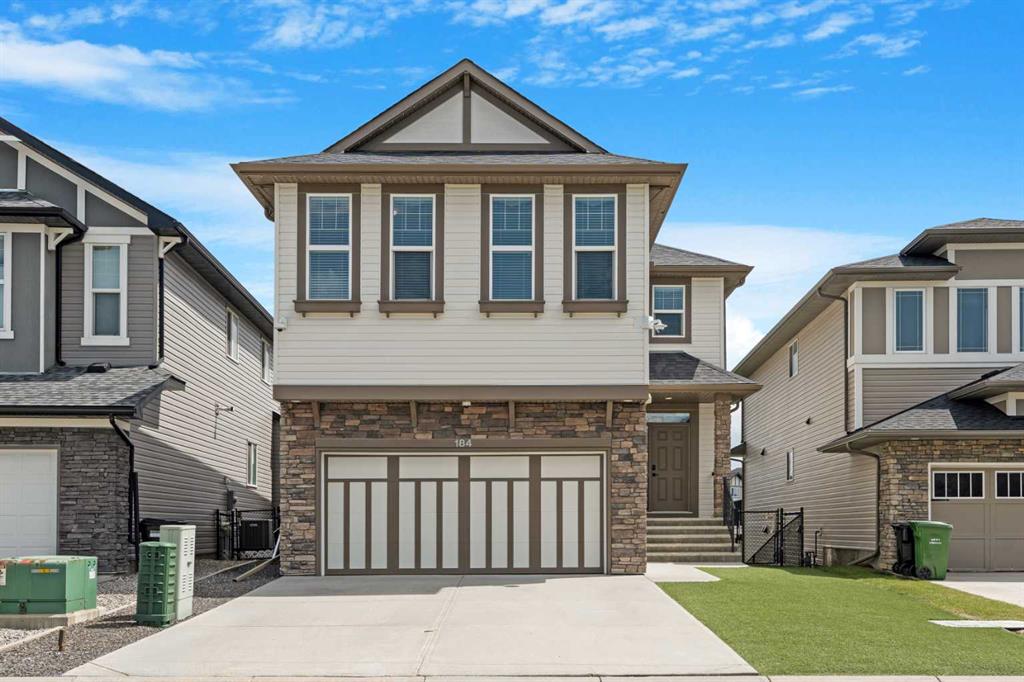
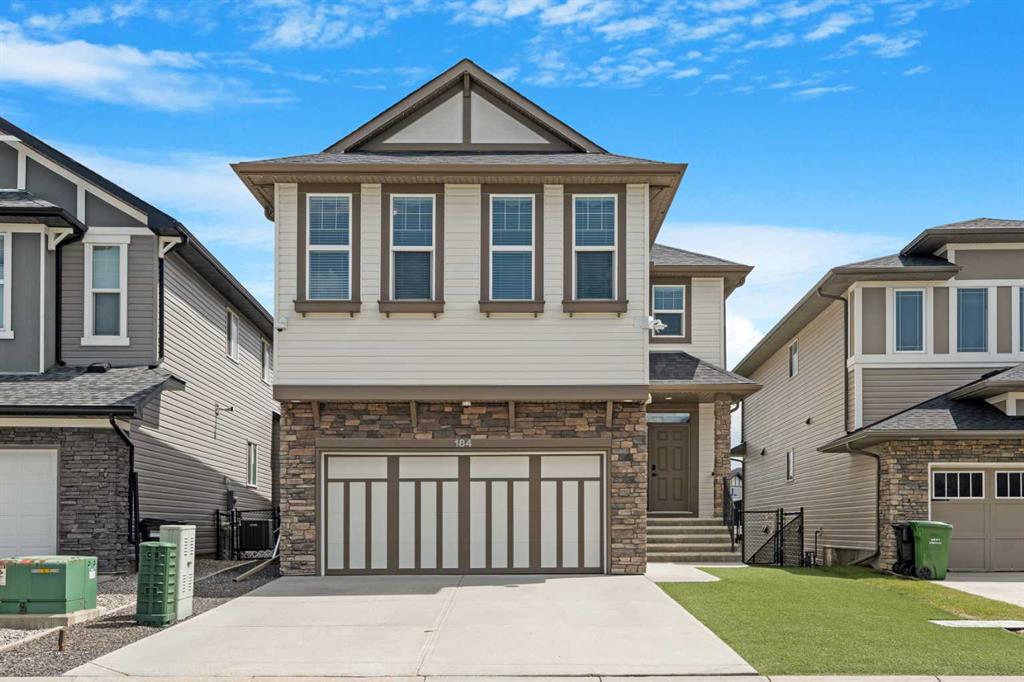
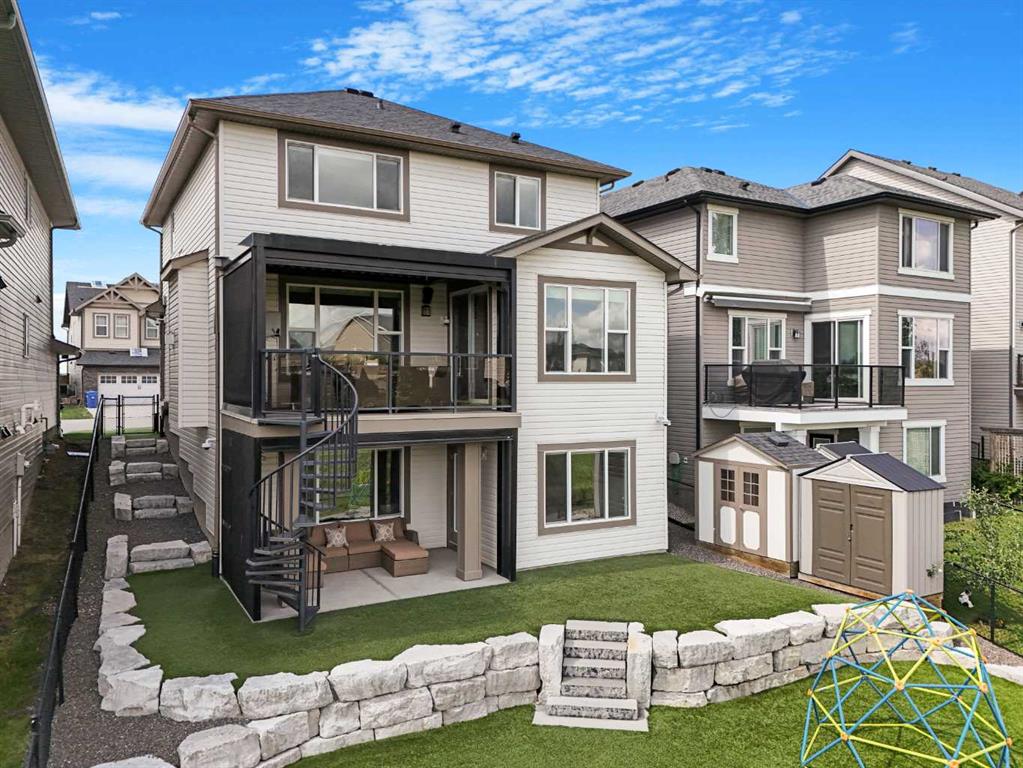
+ 49
Jessica Chan / Jessica Chan Real Estate & Management Inc.
184 Panton Road NW, House for sale in Panorama Hills Calgary , Alberta , T3K 0Z2
MLS® # A2240836
Welcome to this beautifully upgraded home backing onto the Ravine in a quiet cul-de-sac in Panorama Hills, built by award-winning Cedar Glen Homes. Combining thoughtful design, smart home technology, and premium upgrades, this property suits growing families or multi-generational living. Step inside, you will notice 9-foot ceilings and designer wall coverings throughout the Main Level and Bonus Room, adding elegance and sophistication. The open-concept layout is finished with waterproof luxury laminate flo...
Essential Information
-
MLS® #
A2240836
-
Partial Bathrooms
1
-
Property Type
Detached
-
Full Bathrooms
3
-
Year Built
2013
-
Property Style
2 Storey
Community Information
-
Postal Code
T3K 0Z2
Services & Amenities
-
Parking
Double Garage AttachedHeated GarageSee Remarks
Interior
-
Floor Finish
CarpetLaminateSee Remarks
-
Interior Feature
Breakfast BarBuilt-in FeaturesCloset OrganizersDouble VanityGranite CountersHigh CeilingsKitchen IslandOpen FloorplanPantryQuartz CountersSee RemarksSmart HomeSoaking TubWalk-In Closet(s)
-
Heating
Forced AirNatural GasSee Remarks
Exterior
-
Lot/Exterior Features
Boat Slip
-
Construction
StoneVinyl SidingWood Frame
-
Roof
Asphalt Shingle
Additional Details
-
Zoning
R-G
$4896/month
Est. Monthly Payment
