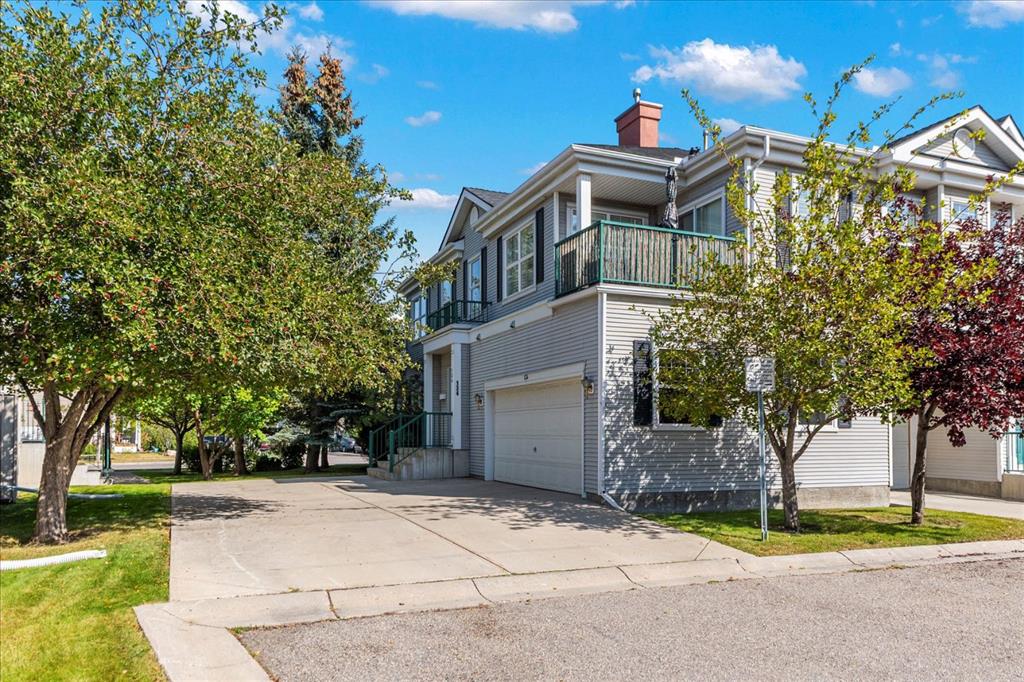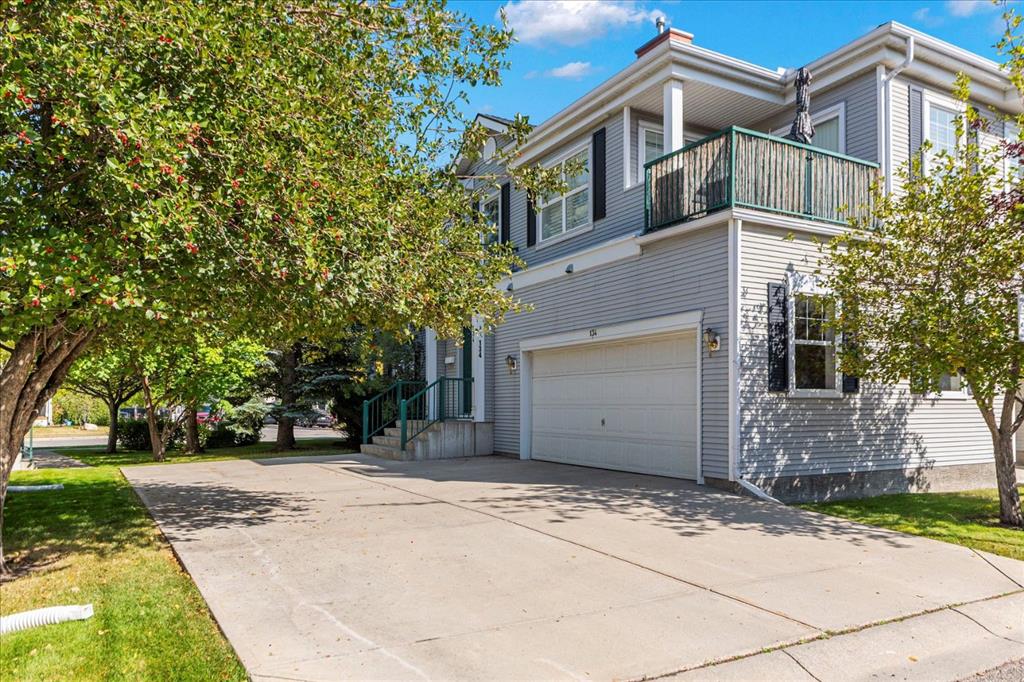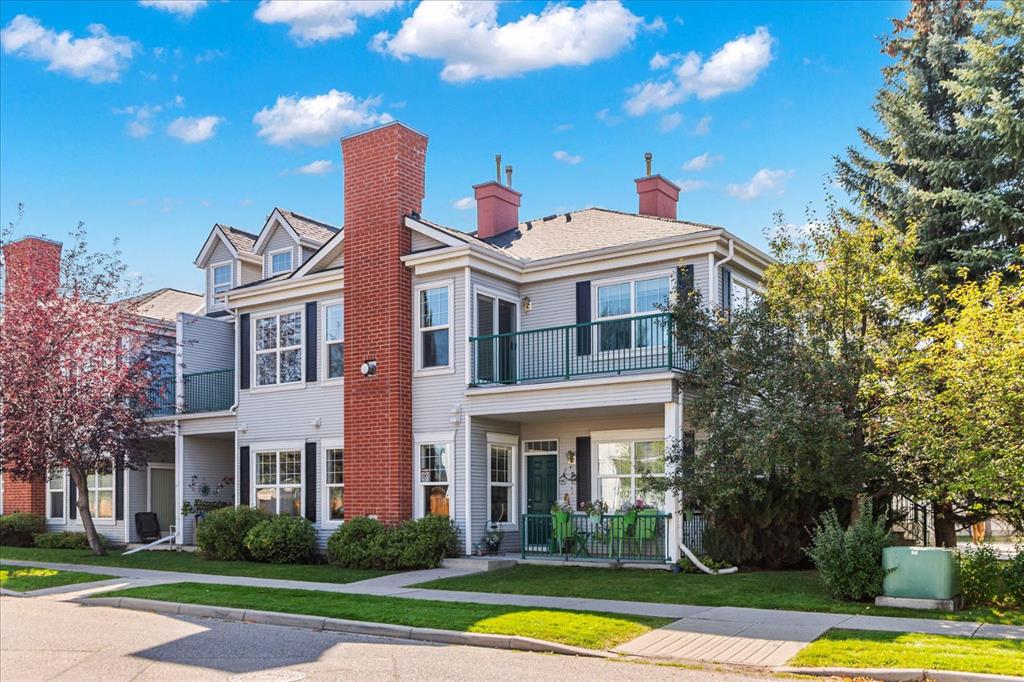
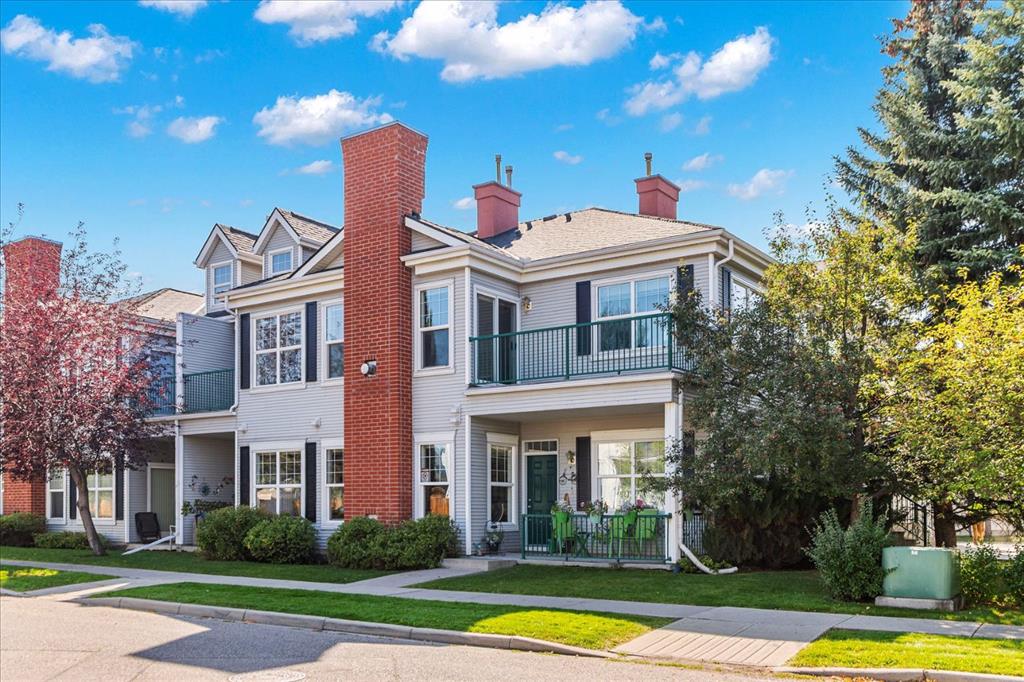
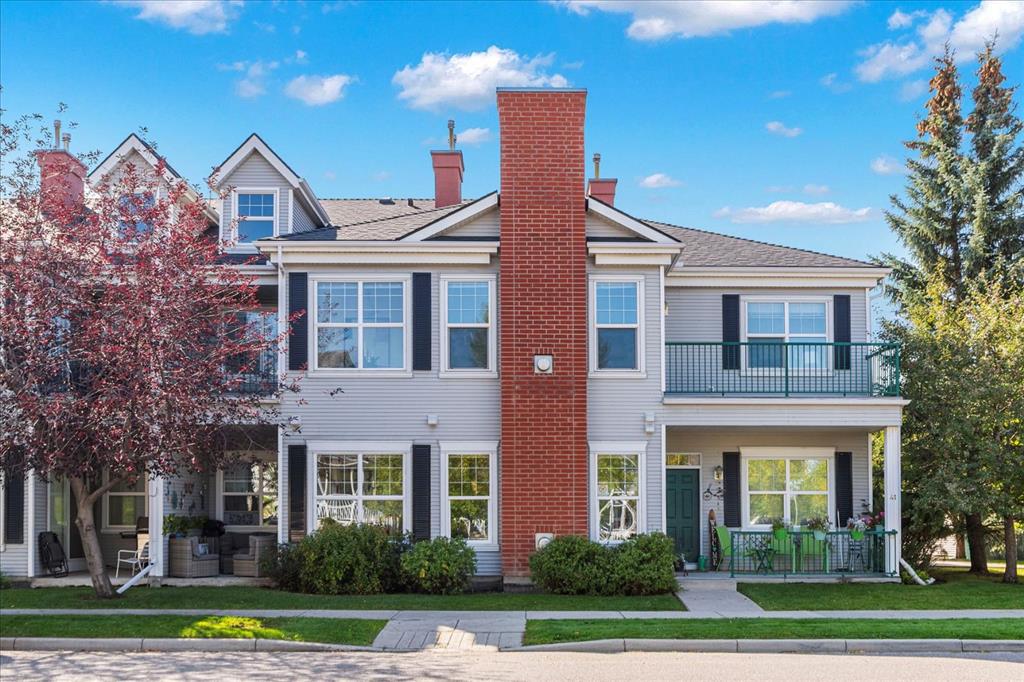
+ 33
Carlin Koster / Century 21 Bamber Realty LTD.
134 Prestwick Gardens SE, Townhouse for sale in McKenzie Towne Calgary , Alberta , T2Z 3V3
MLS® # A2258225
Are you looking for a bright open concept home with outdoor space and room for 4 vehicles? What about with a lock and go lifestyle but are not wanting to take care of landscaping? This top floor bungalow stacked townhome has 9 foot ceilings, an attached oversized double garage with driveway and 2 outdoor spaces. Past the foyer and garage access, arrive on the main level – bright, and functional. The kitchen is great for entertaining with an eat up bar and plenty of counter space thanks to the island and el...
Essential Information
-
MLS® #
A2258225
-
Year Built
2001
-
Property Style
Bungalow
-
Full Bathrooms
2
-
Property Type
Row/Townhouse
Community Information
-
Postal Code
T2Z 3V3
Services & Amenities
-
Parking
Double Garage AttachedDrivewayOff StreetParking Pad
Interior
-
Floor Finish
Ceramic TileVinyl
-
Interior Feature
Breakfast BarCeiling Fan(s)High CeilingsKitchen IslandNo Smoking HomeOpen FloorplanVinyl Windows
-
Heating
Forced Air
Exterior
-
Lot/Exterior Features
Balcony
-
Construction
BrickVinyl SidingWood Frame
-
Roof
Asphalt Shingle
Additional Details
-
Zoning
M-2
$2045/month
Est. Monthly Payment
