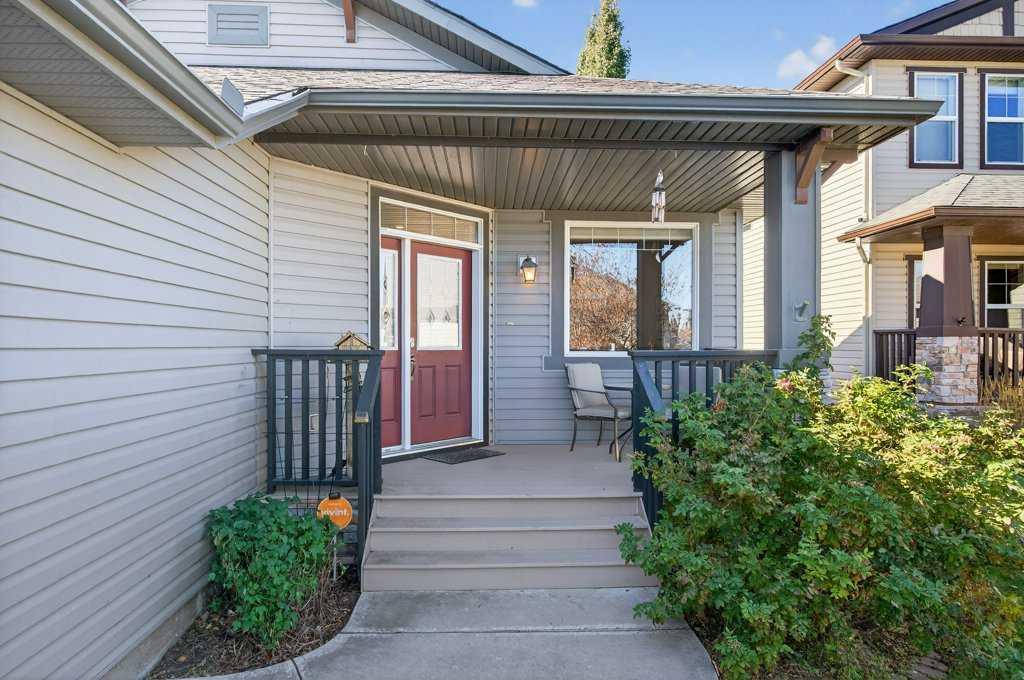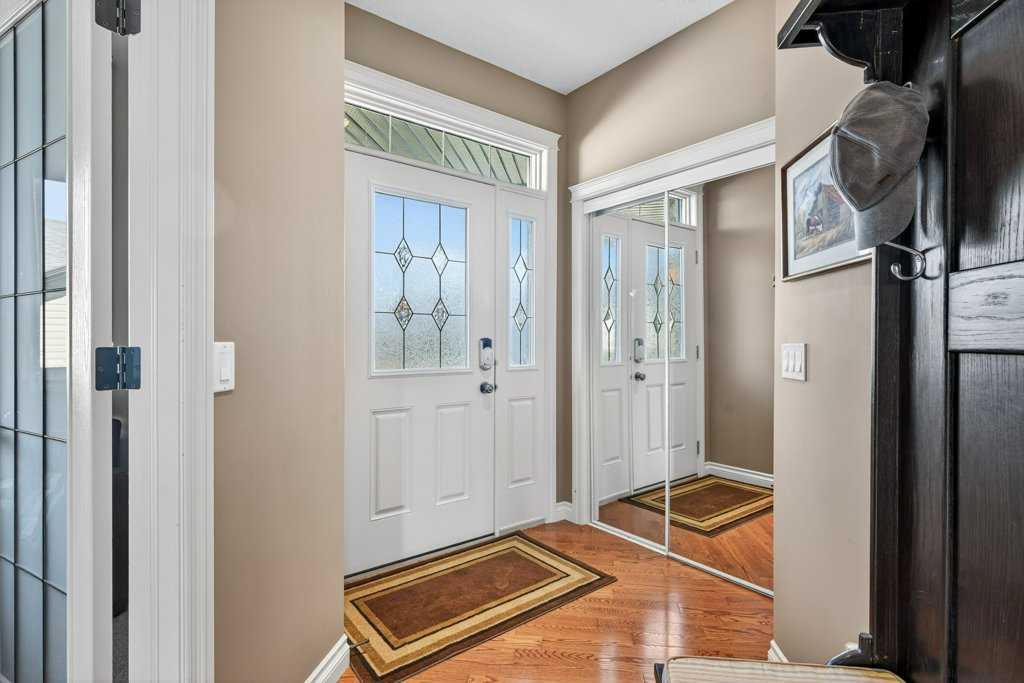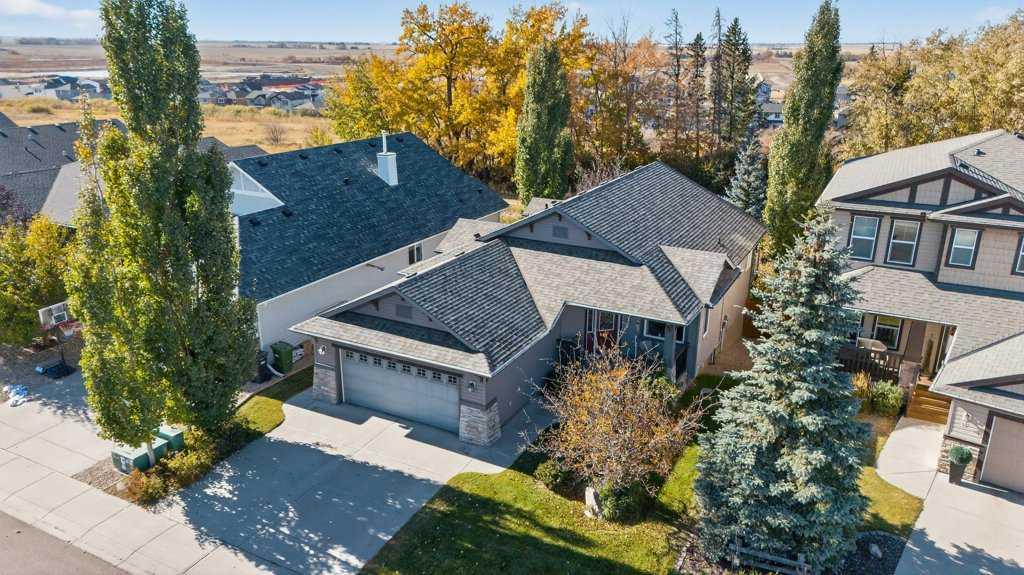
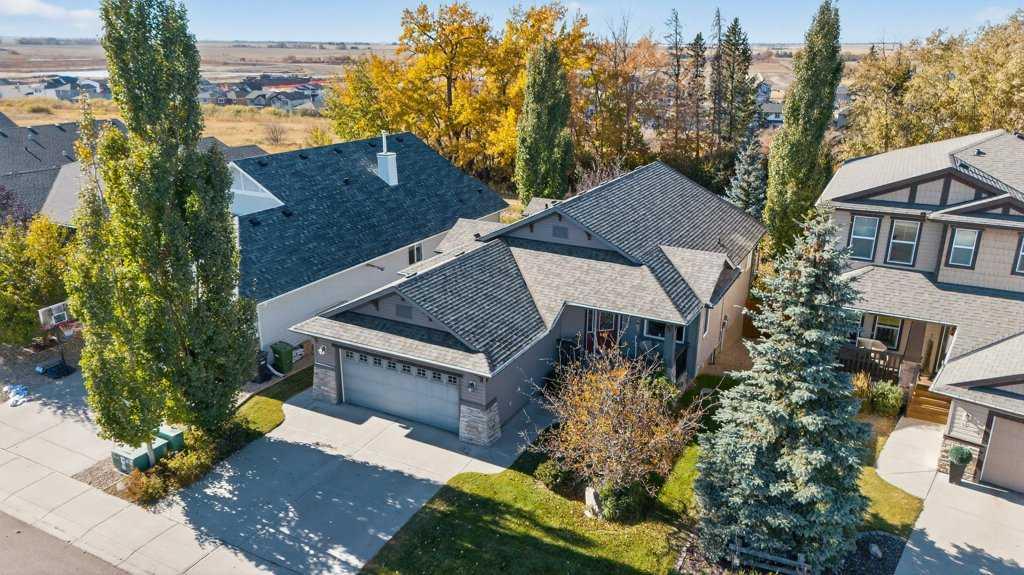
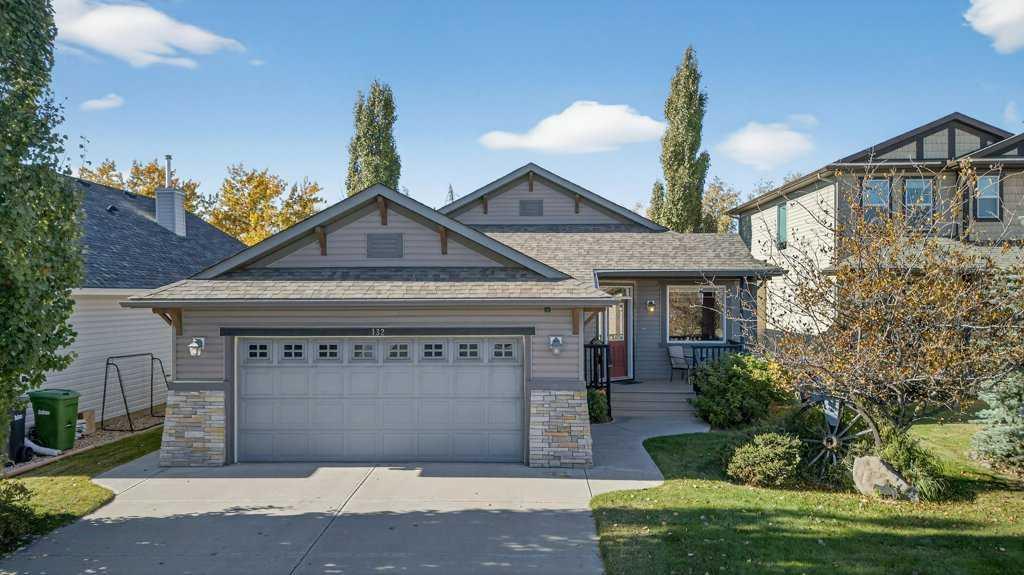
+ 49
Allan Smit / CIR Realty
132 Hillcrest Boulevard , House for sale in Hillview Estates Strathmore , Alberta , T1P0A3
MLS® # A2265075
Welcome to your next home in Hillview Estates! This beautiful bungalow sits in one of the neighborhood’s most desirable locations, featuring a walkout basement that backs onto a quiet, peaceful canal. Step inside to an open-concept main floor that feels bright and airy, flowing seamlessly from the front door to large back windows overlooking your private, tree-lined yard. At the front of the home, an office with French doors and large windows offers an ideal workspace or can easily serve as a fourth bedroom...
Essential Information
-
MLS® #
A2265075
-
Partial Bathrooms
1
-
Property Type
Detached
-
Full Bathrooms
2
-
Year Built
2007
-
Property Style
Bungalow
Community Information
-
Postal Code
T1P0A3
Services & Amenities
-
Parking
Double Garage Attached
Interior
-
Floor Finish
CarpetCeramic TileHardwood
-
Interior Feature
Built-in FeaturesCeiling Fan(s)Central VacuumCloset OrganizersGranite CountersHigh CeilingsKitchen IslandNo Animal HomeNo Smoking HomeOpen FloorplanPantryRecessed LightingSeparate EntranceVaulted Ceiling(s)Walk-In Closet(s)
-
Heating
CentralFireplace(s)
Exterior
-
Lot/Exterior Features
Private Yard
-
Construction
StoneVinyl SidingWood Frame
-
Roof
Asphalt Shingle
Additional Details
-
Zoning
R1
$3757/month
Est. Monthly Payment
