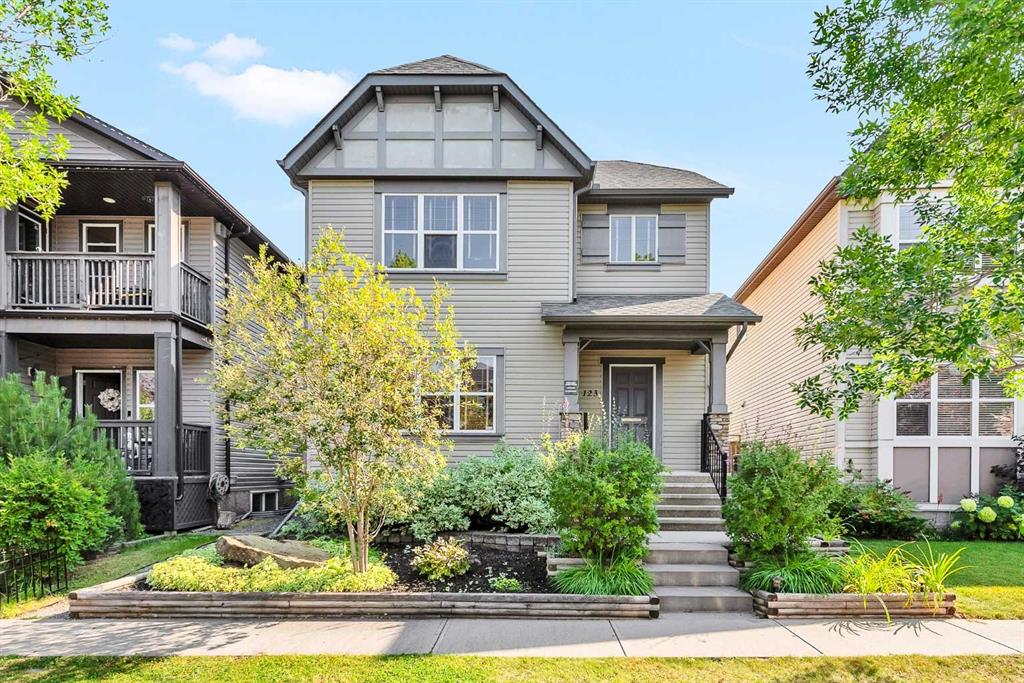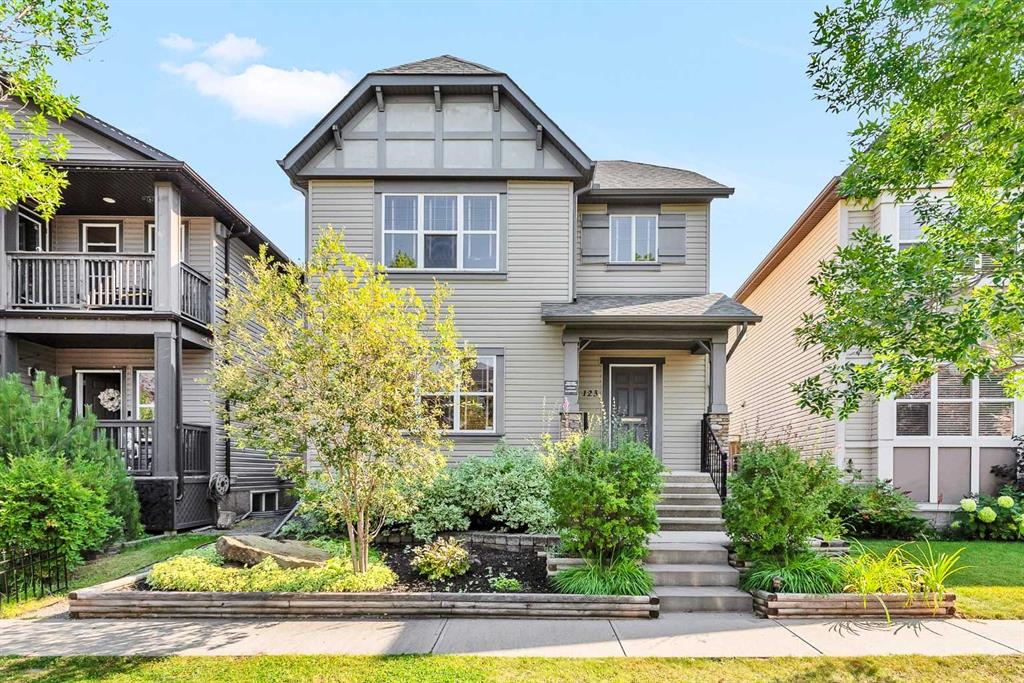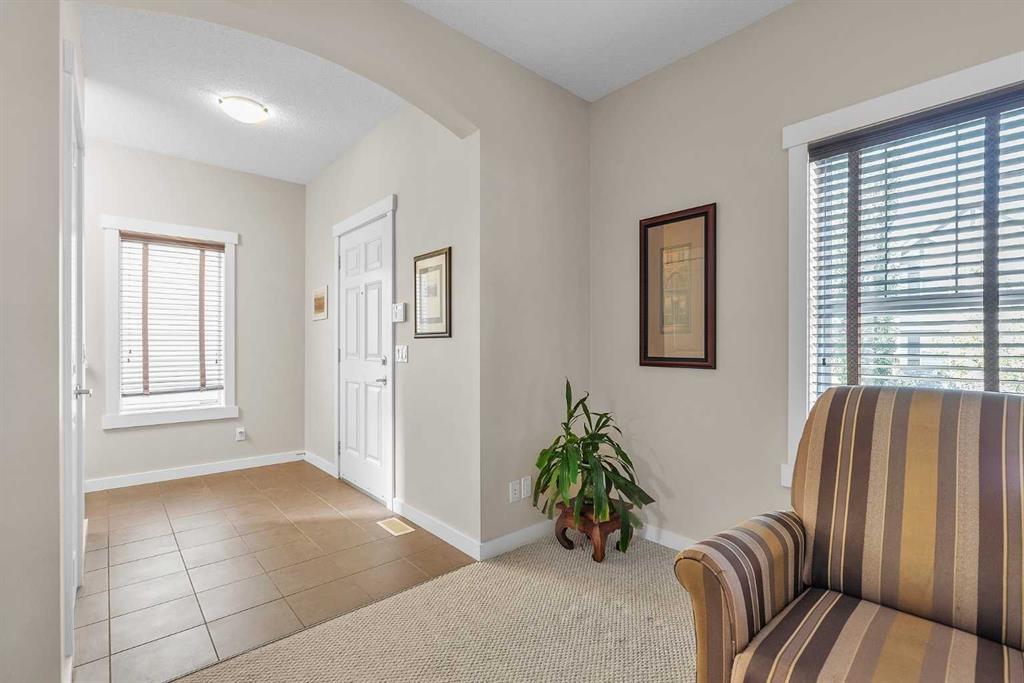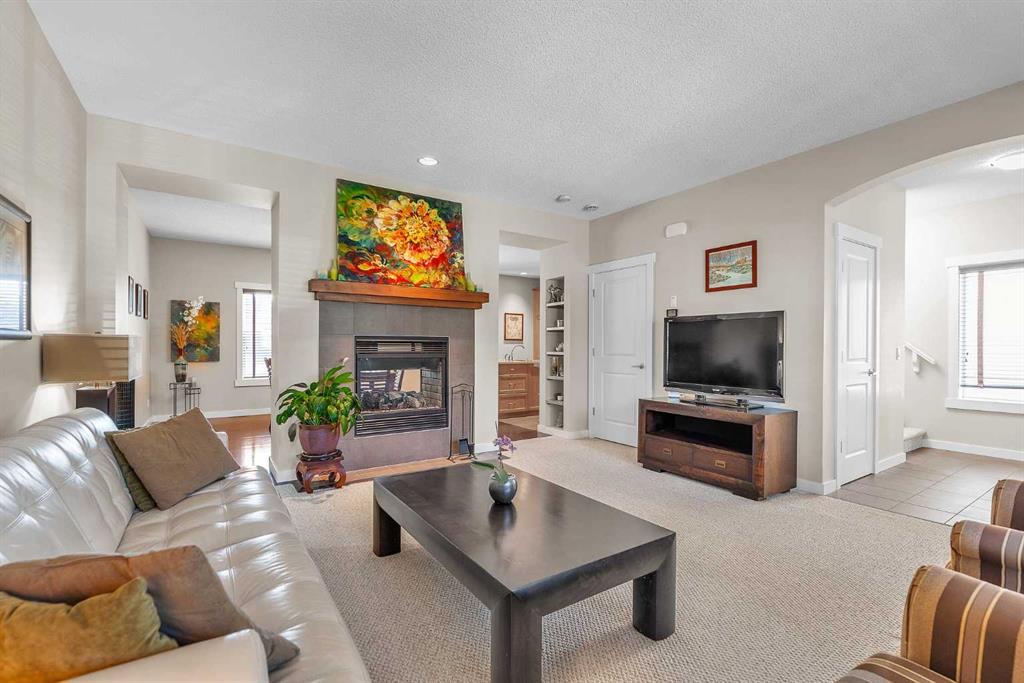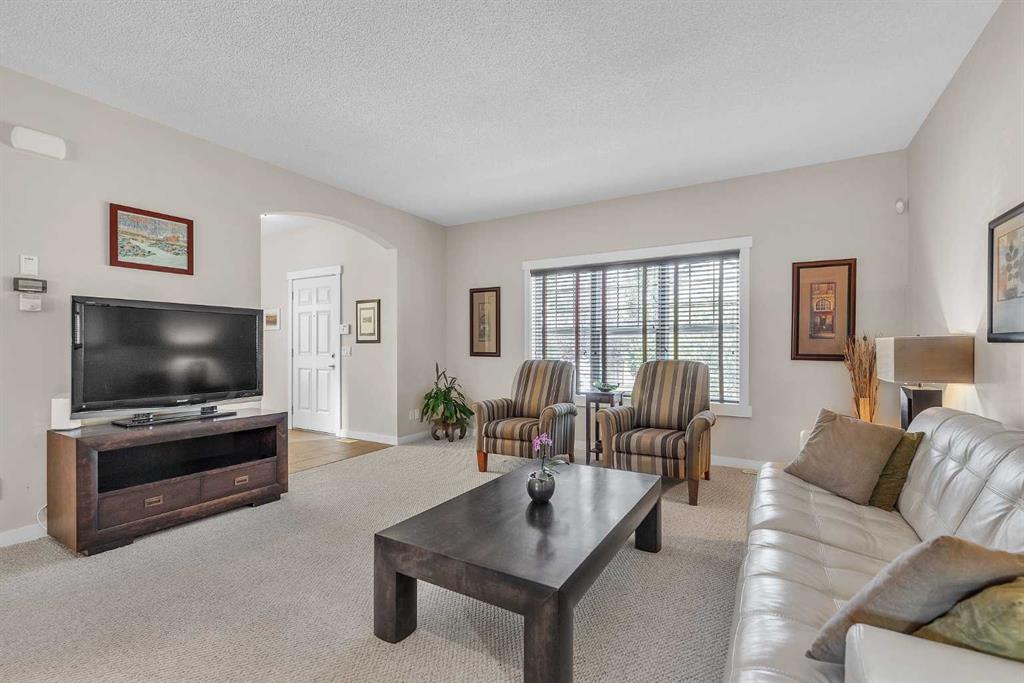Angela Viau-Hendry / CIR Realty
123 Elgin Terrace SE, House for sale in McKenzie Towne Calgary , Alberta , T2Z 0H6
MLS® # A2257611
Welcome to this meticulously maintained and thoughtfully upgraded two-storey custom-designed home .You won’t see another like it in McKenzie Towne! Built in 2007 with high-end features, this home offers almost 2,400 sq. ft. of developed living space. Inside, warm tones, high ceilings, and an inviting layout create a balance between modern living and timeless design.The main floor showpiece is a 2-way gas fireplace which flows seamlessly into the heart of the home. A thoughtfully designed kitchen with soli...
Essential Information
-
MLS® #
A2257611
-
Partial Bathrooms
2
-
Property Type
Detached
-
Full Bathrooms
2
-
Year Built
2007
-
Property Style
2 Storey
Community Information
-
Postal Code
T2Z 0H6
Services & Amenities
-
Parking
Double Garage Detached
Interior
-
Floor Finish
CarpetCeramic TileHardwood
-
Interior Feature
Bathroom Rough-inBidetBookcasesBuilt-in FeaturesDouble VanityDry BarGranite CountersHigh CeilingsKitchen IslandNatural WoodworkNo Smoking HomeRecessed LightingSee RemarksSoaking TubVinyl WindowsWalk-In Closet(s)
-
Heating
CentralNatural Gas
Exterior
-
Lot/Exterior Features
GardenPrivate Yard
-
Construction
Vinyl SidingWood Frame
-
Roof
Asphalt
Additional Details
-
Zoning
R-G
$2960/month
Est. Monthly Payment
