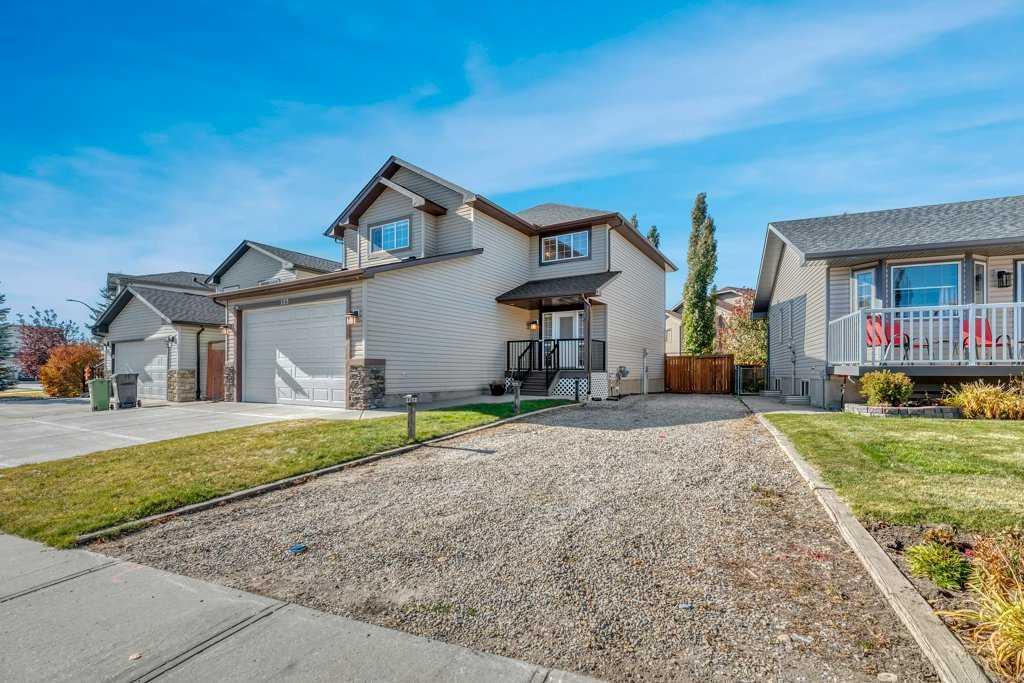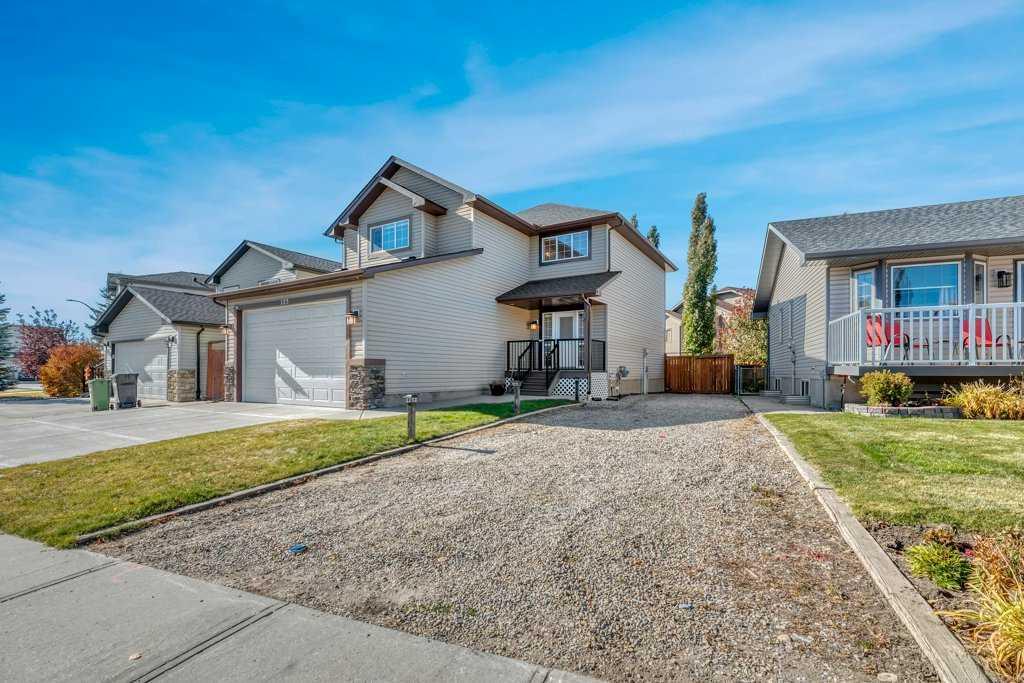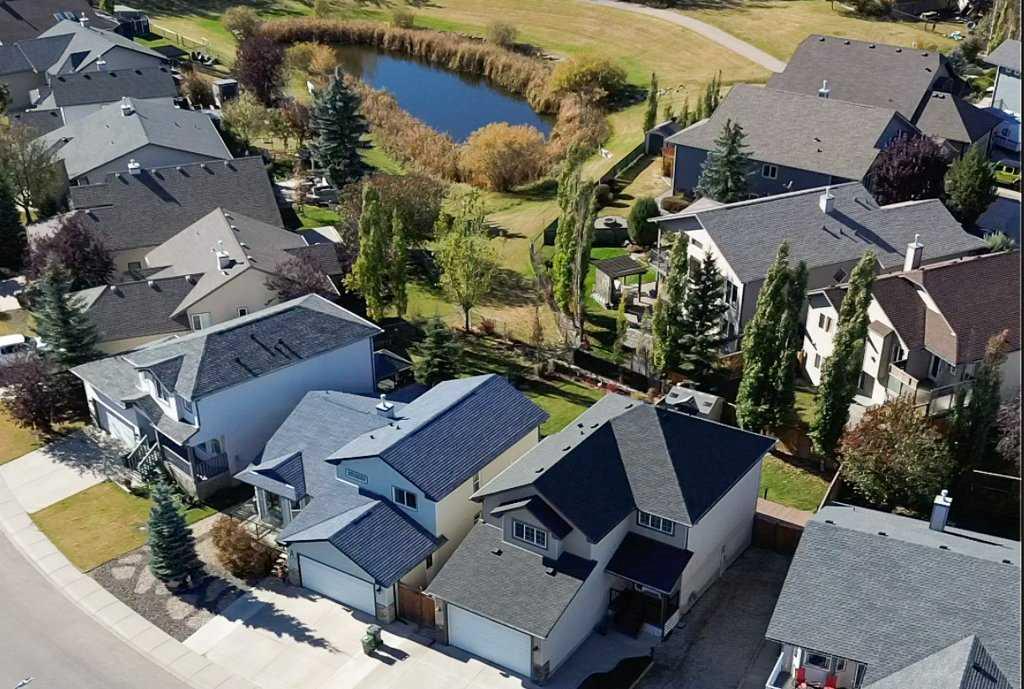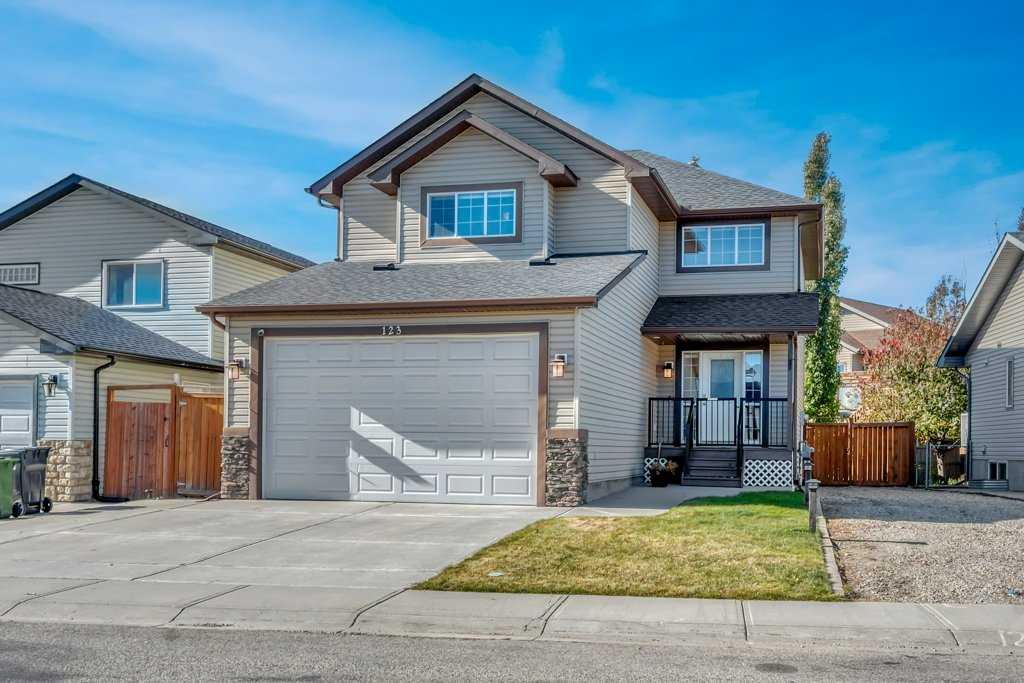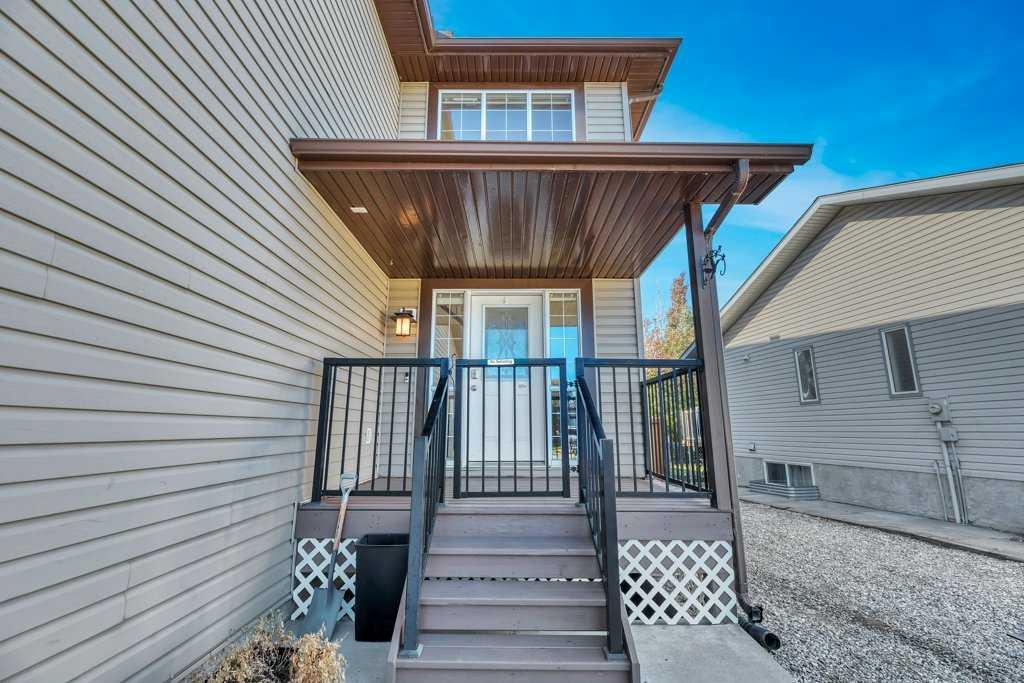Carey Rose / RE/MAX Key
123 Aspen Circle , House for sale in Aspen Creek Strathmore , Alberta , T1P 1X7
MLS® # A2265261
Family living is so comfortable in this central air conditioned thoughtfully built (2009) two-story home offering roughly 1,829 sq ft above grade and a fully finished basement, designed to accommodate both busy days and relaxed evenings. Bring your RV's! Nothing to do but move in and enjoy! As you arrive, a welcoming roomy foyer greets you with plenty of natural light that flows through the open main floor, where the function friendly kitchen — complete with stainless appliances, expansive island with butc...
Essential Information
-
MLS® #
A2265261
-
Partial Bathrooms
2
-
Property Type
Detached
-
Full Bathrooms
2
-
Year Built
2009
-
Property Style
2 Storey
Community Information
-
Postal Code
T1P 1X7
Services & Amenities
-
Parking
Additional ParkingDouble Garage AttachedFront DriveInsulated
Interior
-
Floor Finish
CarpetLaminateLinoleum
-
Interior Feature
High CeilingsKitchen IslandOpen FloorplanPantrySoaking TubWalk-In Closet(s)
-
Heating
Forced AirNatural Gas
Exterior
-
Lot/Exterior Features
Private Yard
-
Construction
Vinyl SidingWood Frame
-
Roof
Asphalt Shingle
Additional Details
-
Zoning
R1
$2505/month
Est. Monthly Payment
