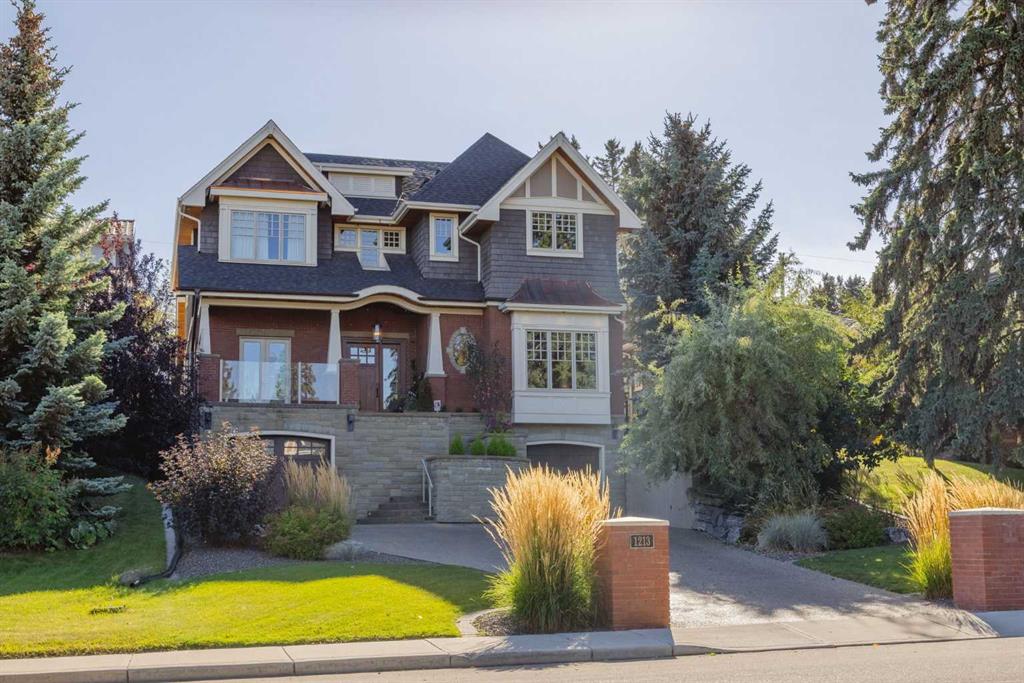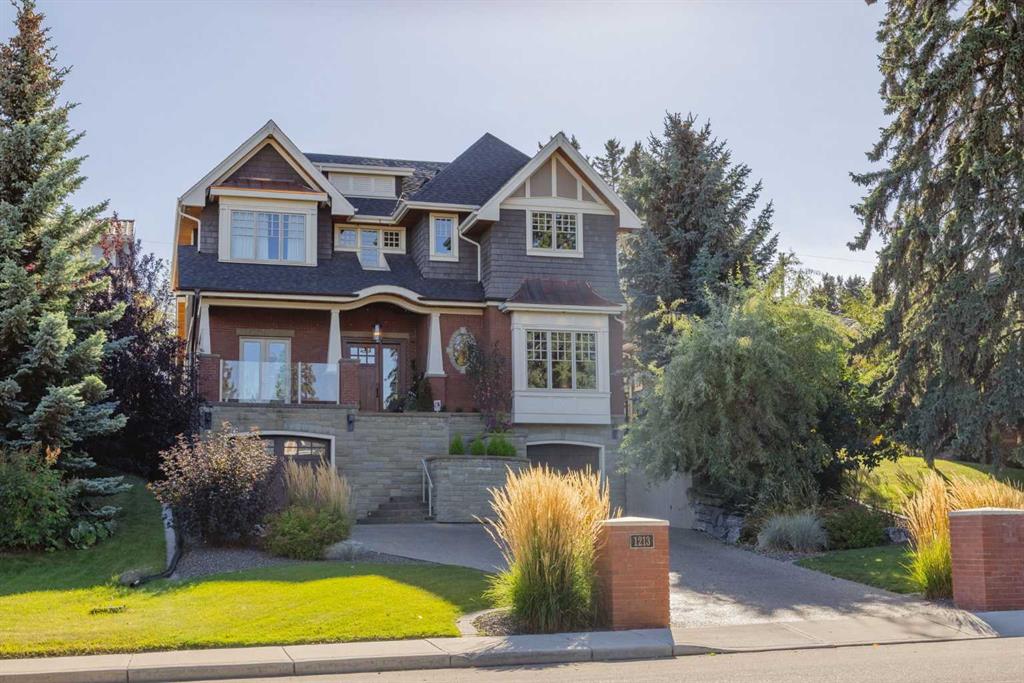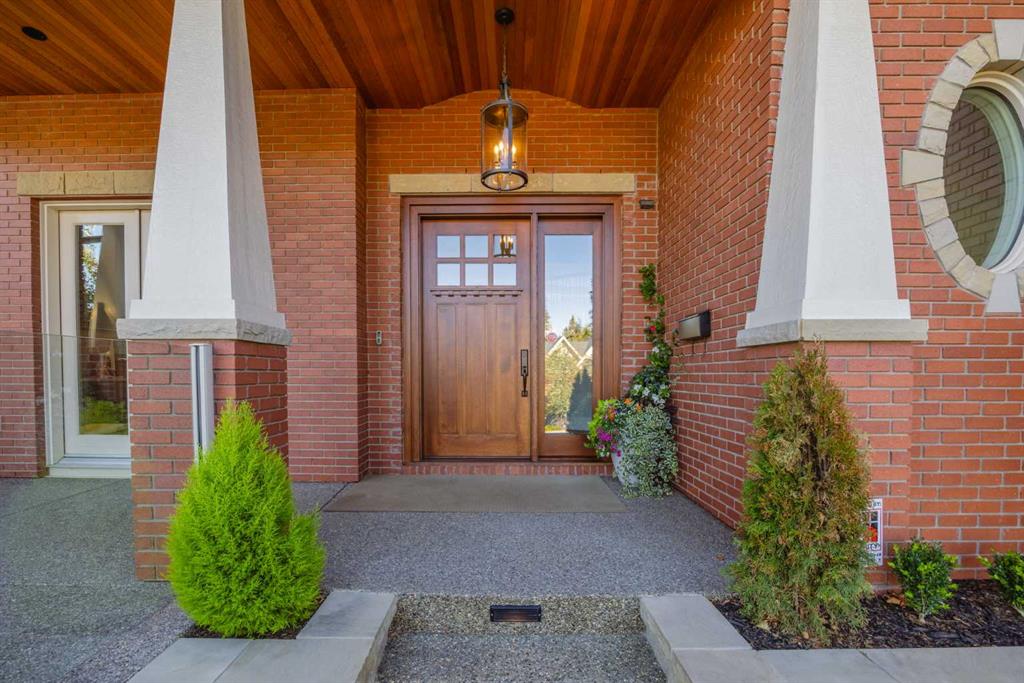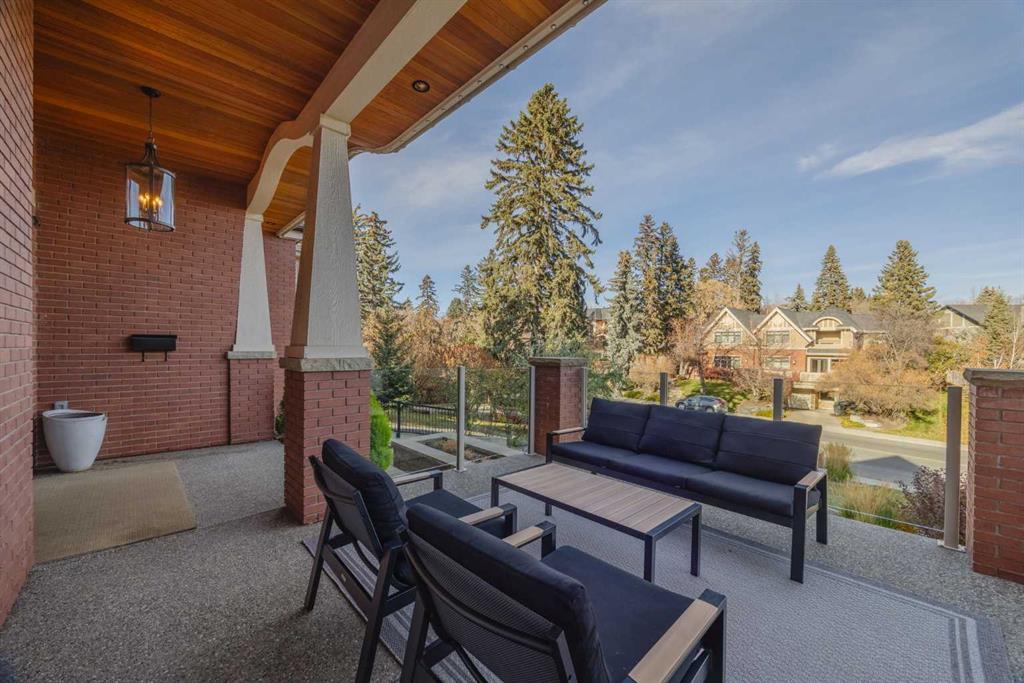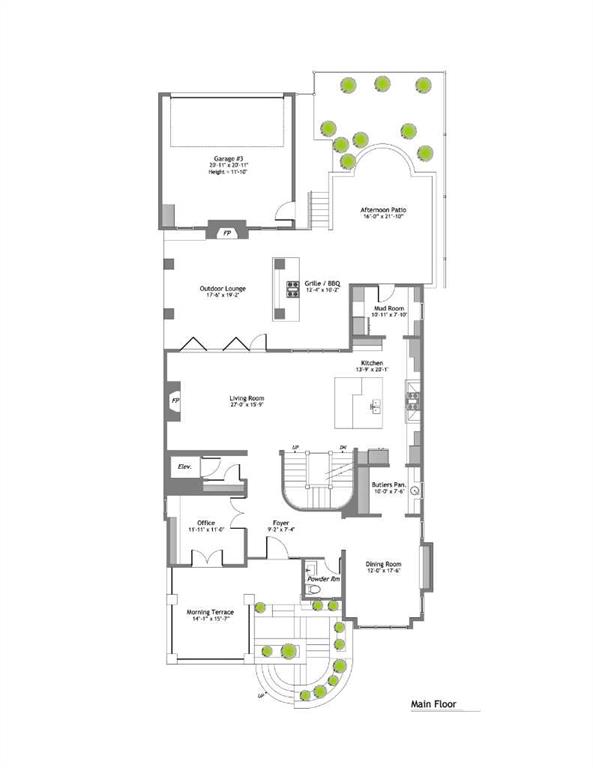Brian Mahoney / RE/MAX Realty Professionals
1213 Premier Way SW, House for sale in Upper Mount Royal Calgary , Alberta , T2T 1L8
MLS® # A2262807
OPEN HOUSE: SATURDAY, 2-4 PM. In nearly new condition, this transitional masterpiece in the heart of Mount Royal presents an amazing opportunity for the savvy buyer seeking a couple of rare and sought-after features: an elevator providing seamless access throughout the house and … for the car enthusiast, generously sized garaging for 4 cars (can be upped to 6 w/ the addition of a lift). The main floor is designed for day-to-day living, informal gatherings, and entertaining larger numbers in an elegant setti...
Essential Information
-
MLS® #
A2262807
-
Partial Bathrooms
1
-
Property Type
Detached
-
Full Bathrooms
4
-
Year Built
2017
-
Property Style
2 Storey
Community Information
-
Postal Code
T2T 1L8
Services & Amenities
-
Parking
Double Garage AttachedDouble Garage DetachedFront DriveSee Remarks
Interior
-
Floor Finish
Ceramic TileConcreteHardwoodOther
-
Interior Feature
BookcasesElevatorHigh CeilingsNo Animal HomeNo Smoking HomeVaulted Ceiling(s)
-
Heating
CentralIn FloorForced AirNatural Gas
Exterior
-
Lot/Exterior Features
BalconyBarbecuePrivate Yard
-
Construction
BrickCedarStoneStuccoWood Frame
-
Roof
Asphalt Shingle
Additional Details
-
Zoning
R-CG
$16053/month
Est. Monthly Payment
