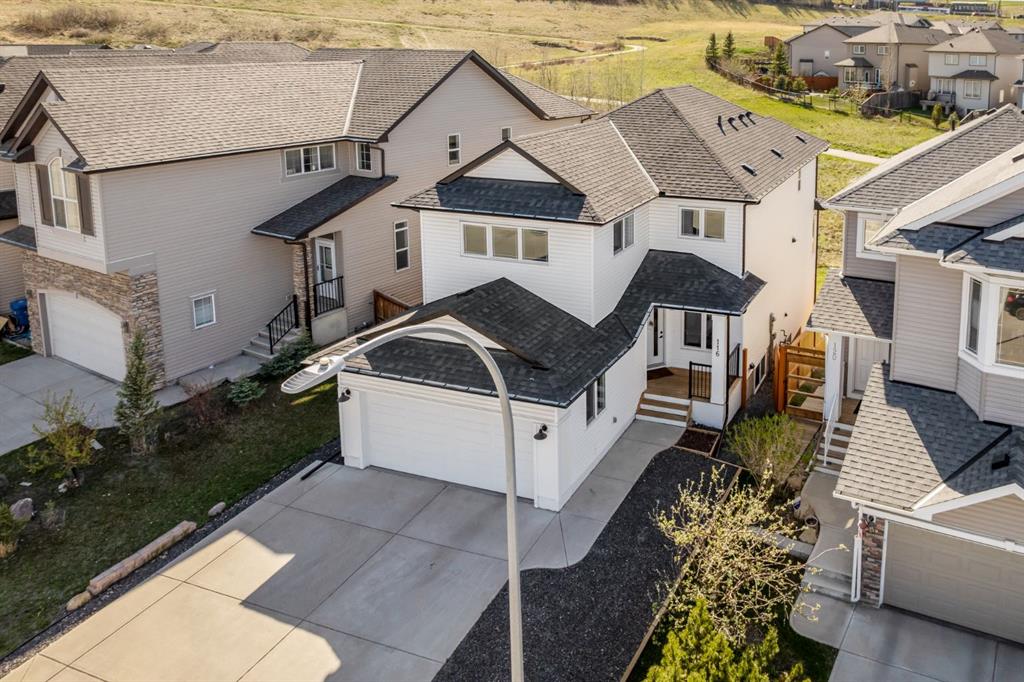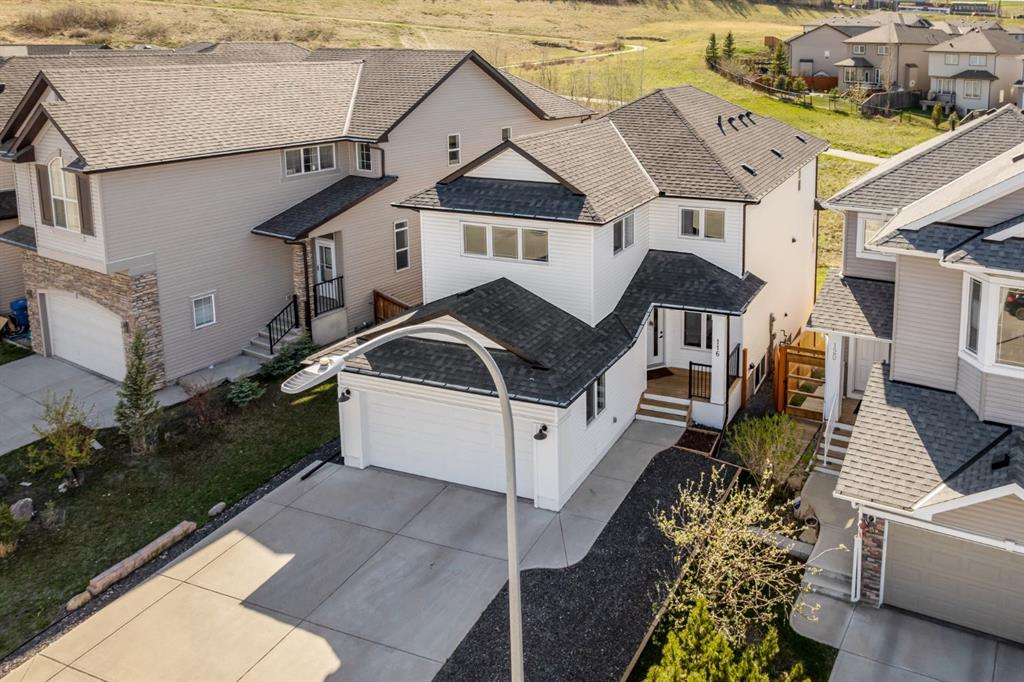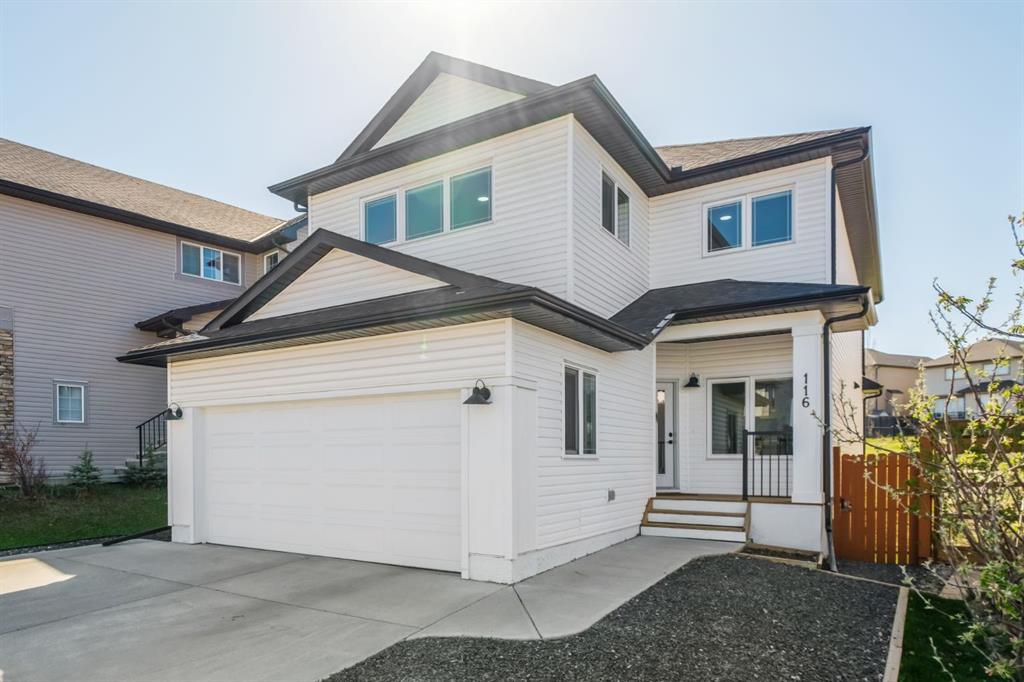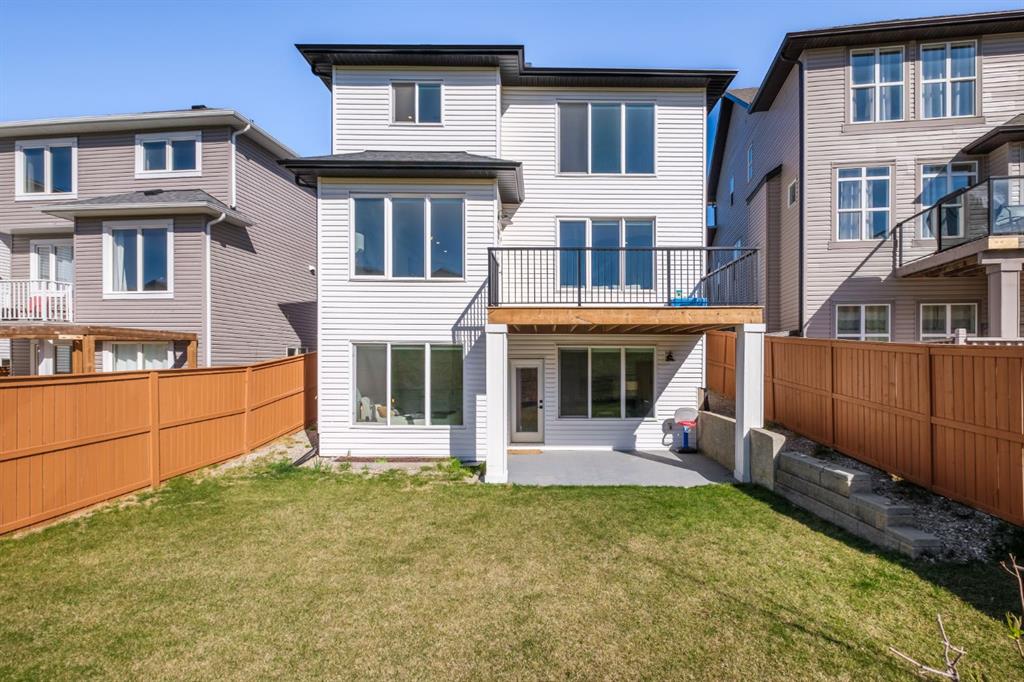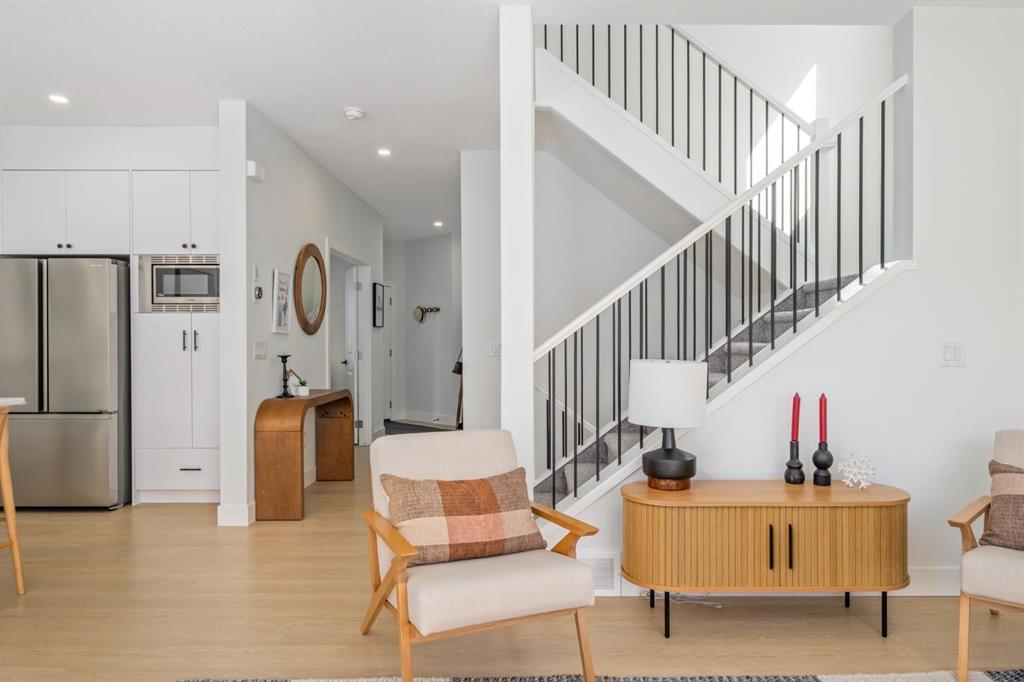Kiaira Chita / eXp Realty
116 Sherwood Crescent NW, House for sale in Sherwood Calgary , Alberta , T3R 0G2
MLS® # A2252144
** OPEN HOUSE SATURDAY 1:00pm - 4:00pm & SUNDAY 1:00pm - 3:00pm ** Completely rebuilt in 2023, this extraordinary walkout home in the heart of Sherwood blends modern design, timeless craftsmanship, and everyday comfort. Perfectly positioned to face lush green space and a serene walking path, it offers the rare balance of privacy and connection. With over 3,452 square feet of living space on a 4,200+ square foot lot, this home welcomes you with soaring nine-foot ceilings on every level - even the basement - ...
Essential Information
-
MLS® #
A2252144
-
Partial Bathrooms
1
-
Property Type
Detached
-
Full Bathrooms
3
-
Year Built
2023
-
Property Style
2 Storey
Community Information
-
Postal Code
T3R 0G2
Services & Amenities
-
Parking
Double Garage AttachedDrivewayFront Drive
Interior
-
Floor Finish
CarpetCeramic TileVinyl Plank
-
Interior Feature
BookcasesBuilt-in FeaturesCloset OrganizersDouble VanityHigh CeilingsKitchen IslandNo Smoking HomeOpen FloorplanPantryQuartz CountersRecessed LightingSoaking TubStorageVinyl WindowsWalk-In Closet(s)
-
Heating
CentralNatural Gas
Exterior
-
Lot/Exterior Features
BalconyBBQ gas linePrivate Yard
-
Construction
Vinyl SidingWood Frame
-
Roof
Asphalt Shingle
Additional Details
-
Zoning
R-G
$4213/month
Est. Monthly Payment
