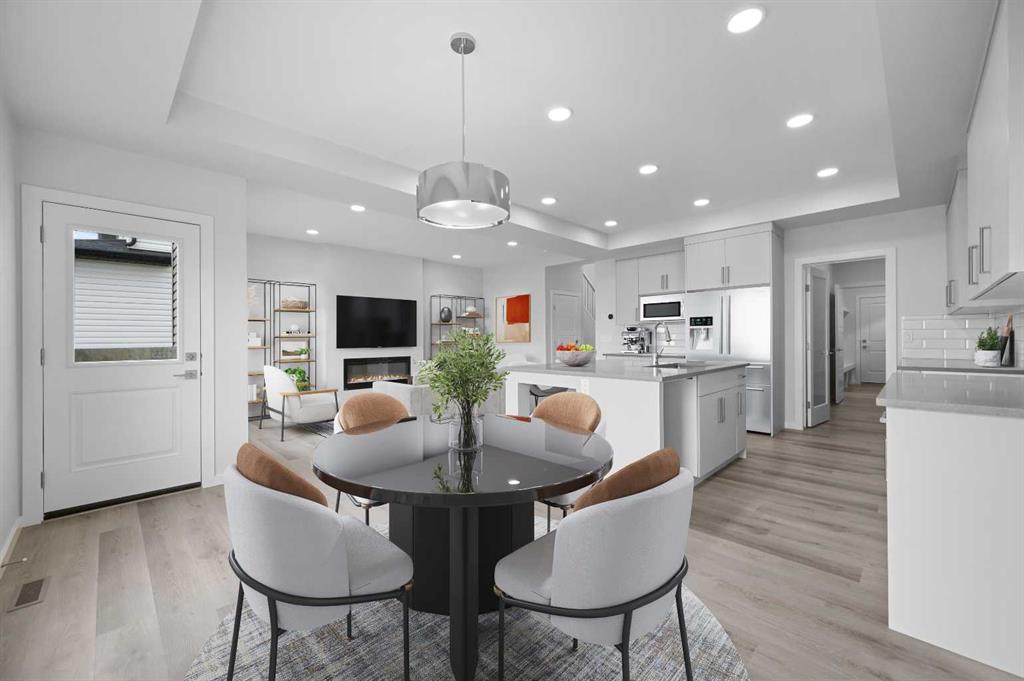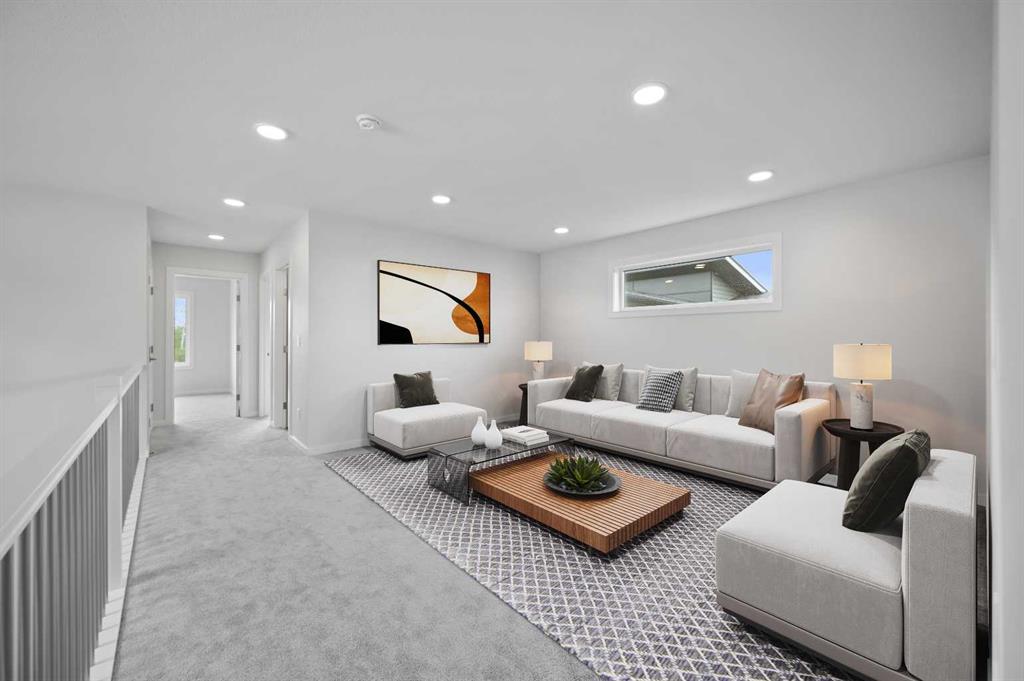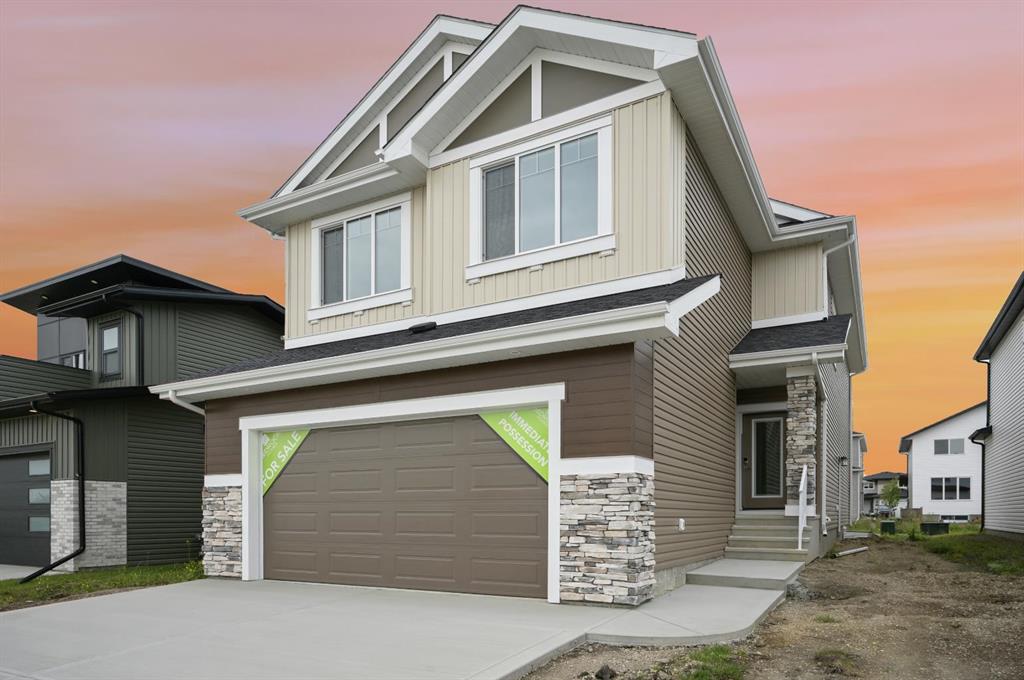
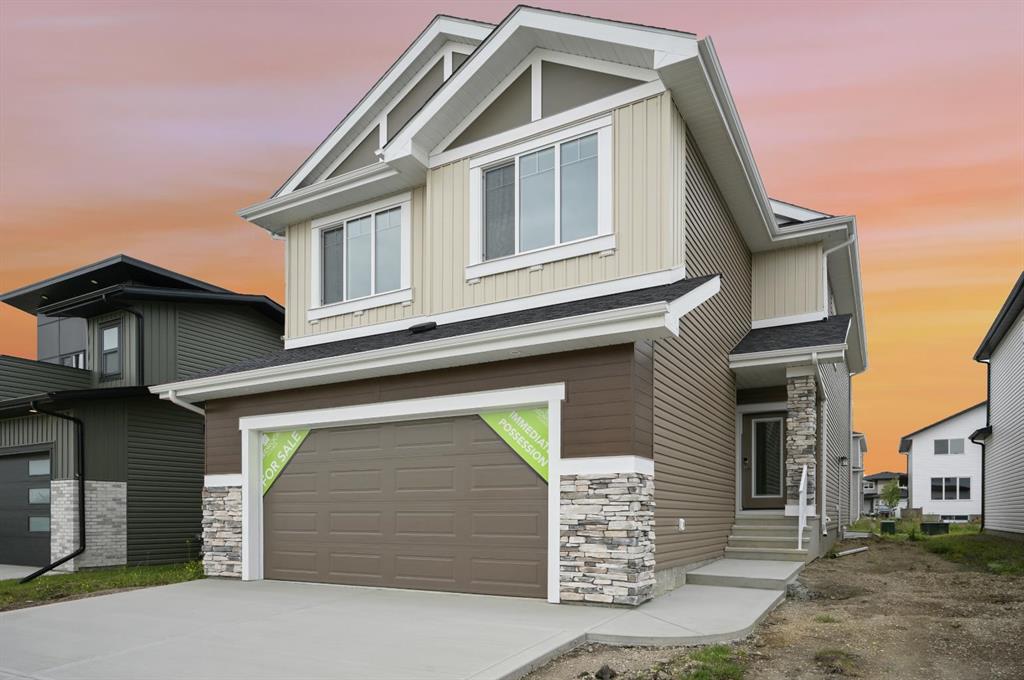
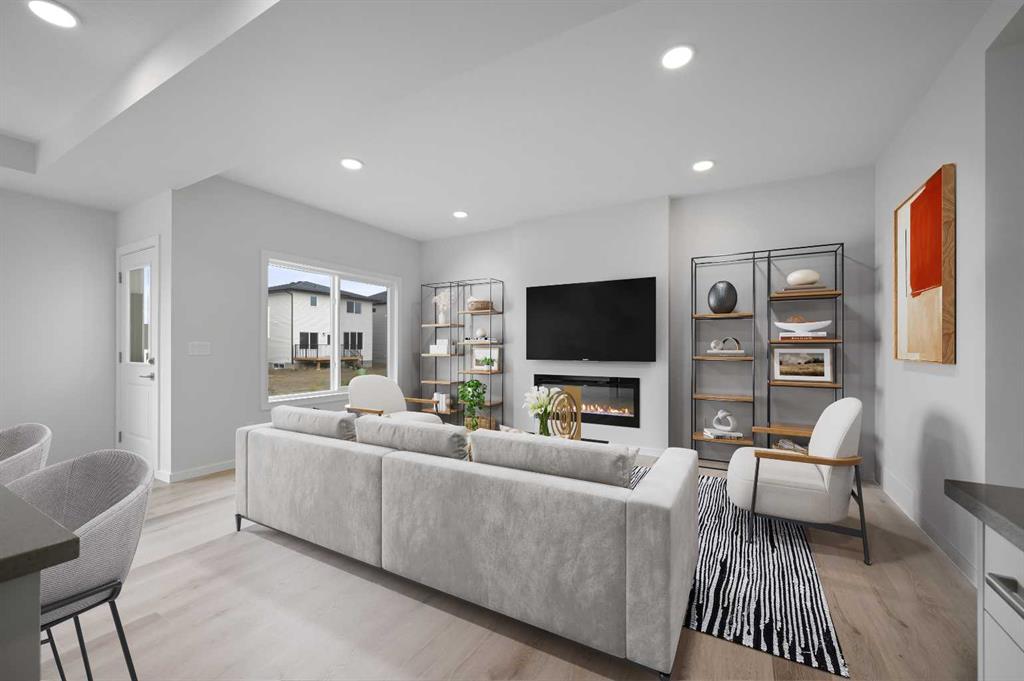
+ 29
Chantelle Jenkins / eXp Realty
104 Emerald Drive , House for sale in Evergreen Red Deer , Alberta , T4P 3G8
MLS® # A2249894
Welcome to your brand-new dream home in the sought-after community of Evergreen, where modern design and family-friendly living come together in the best way possible. With 3 spacious bedrooms, 2.5 bathrooms, and a double attached garage and paved back lane. This home offers the perfect balance of style, comfort, and everyday convenience. The main floor is designed to impress, featuring a bright and open layout with expansive windows that flood the space with natural light, upgraded finishes throughout, and...
Essential Information
-
MLS® #
A2249894
-
Partial Bathrooms
1
-
Property Type
Detached
-
Full Bathrooms
2
-
Year Built
2024
-
Property Style
2 Storey
Community Information
-
Postal Code
T4P 3G8
Services & Amenities
-
Parking
Double Garage Attached
Interior
-
Floor Finish
CarpetVinyl Plank
-
Interior Feature
Bathroom Rough-inDouble VanityKitchen IslandPantryQuartz CountersWalk-In Closet(s)
-
Heating
Forced AirNatural Gas
Exterior
-
Lot/Exterior Features
None
-
Construction
StoneVinyl SidingWood Frame
-
Roof
Asphalt Shingle
Additional Details
-
Zoning
R-N
$2960/month
Est. Monthly Payment
