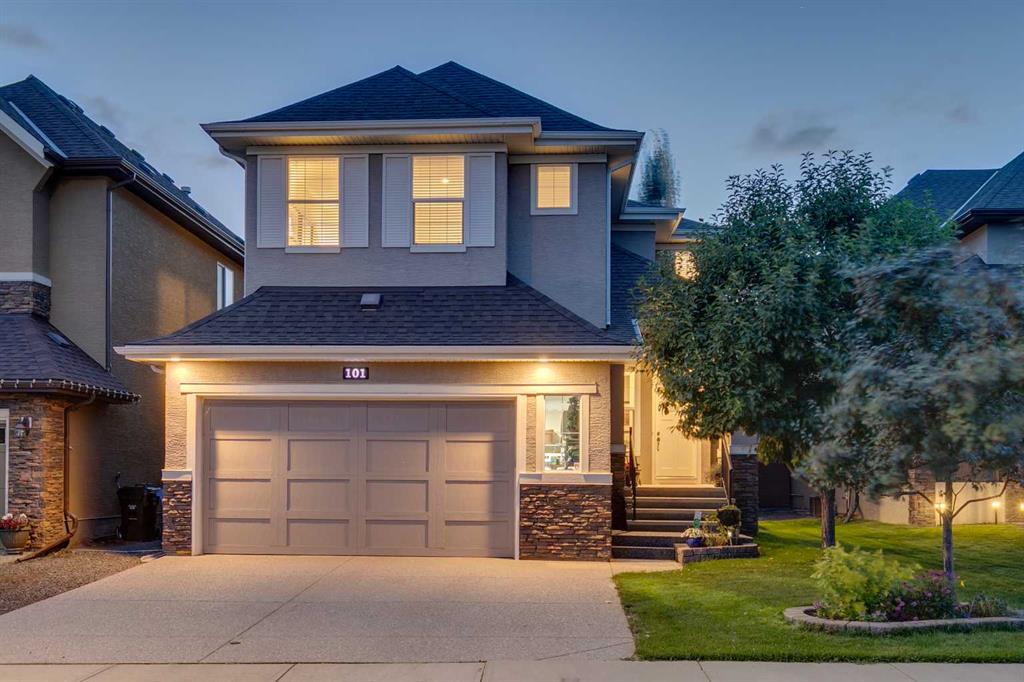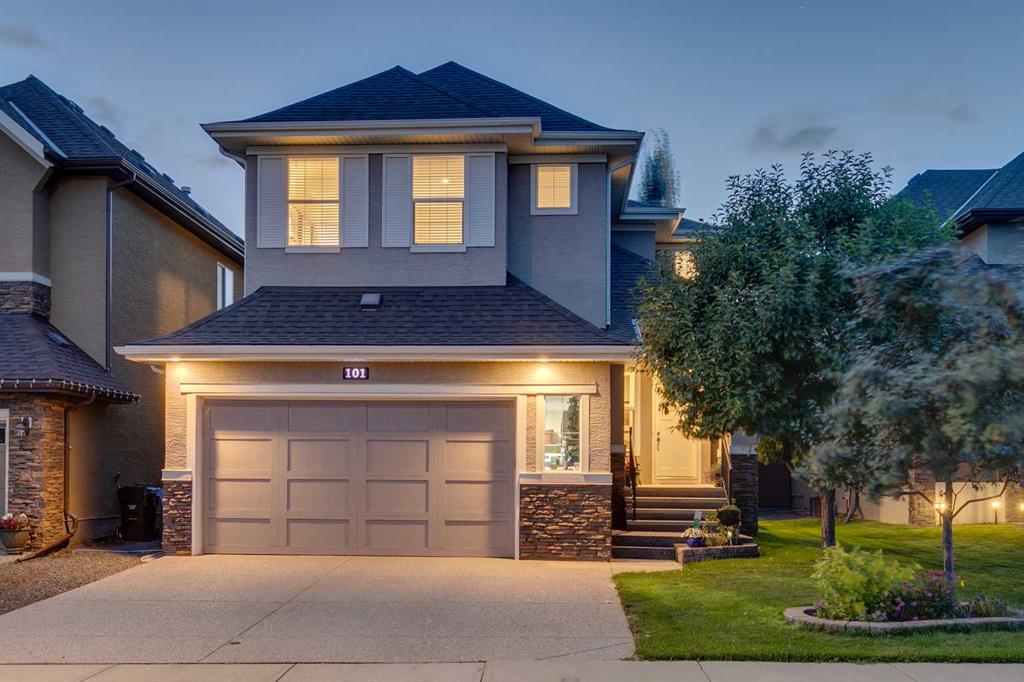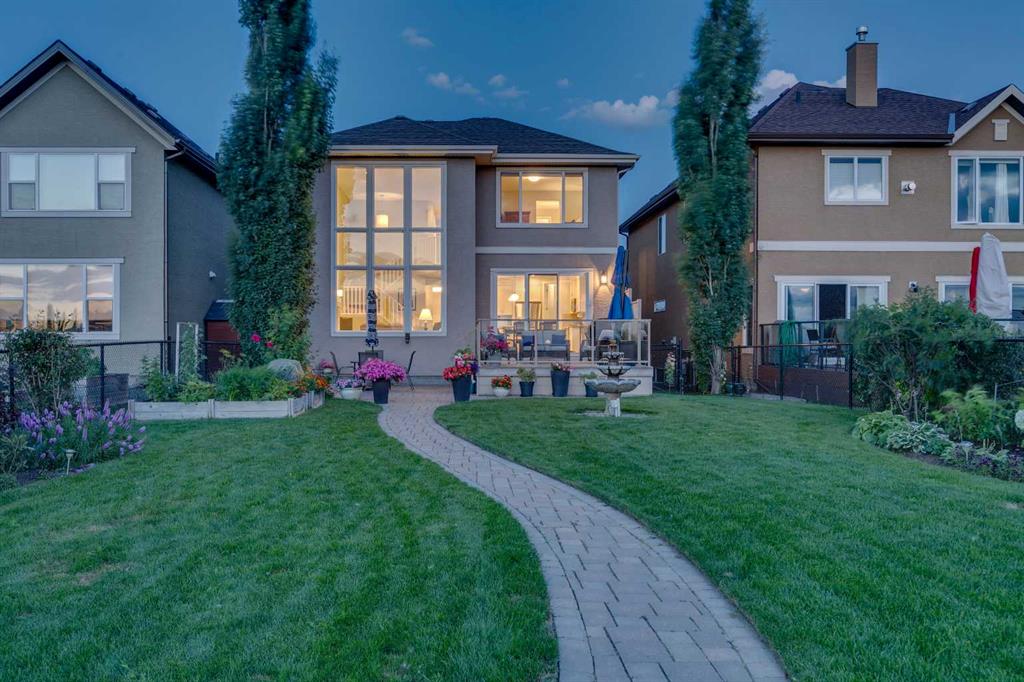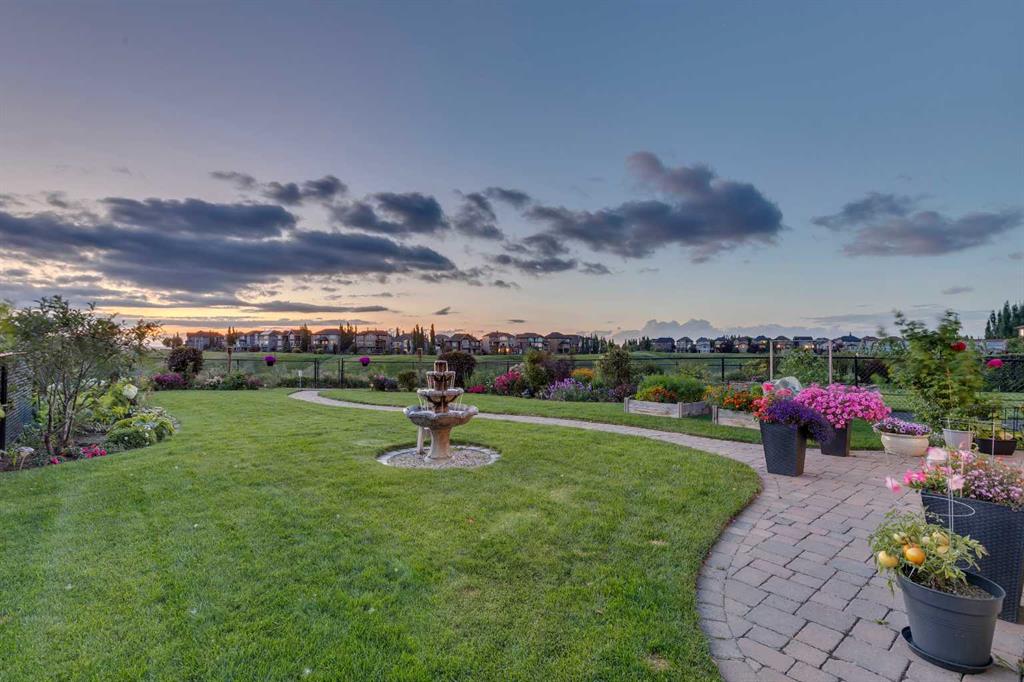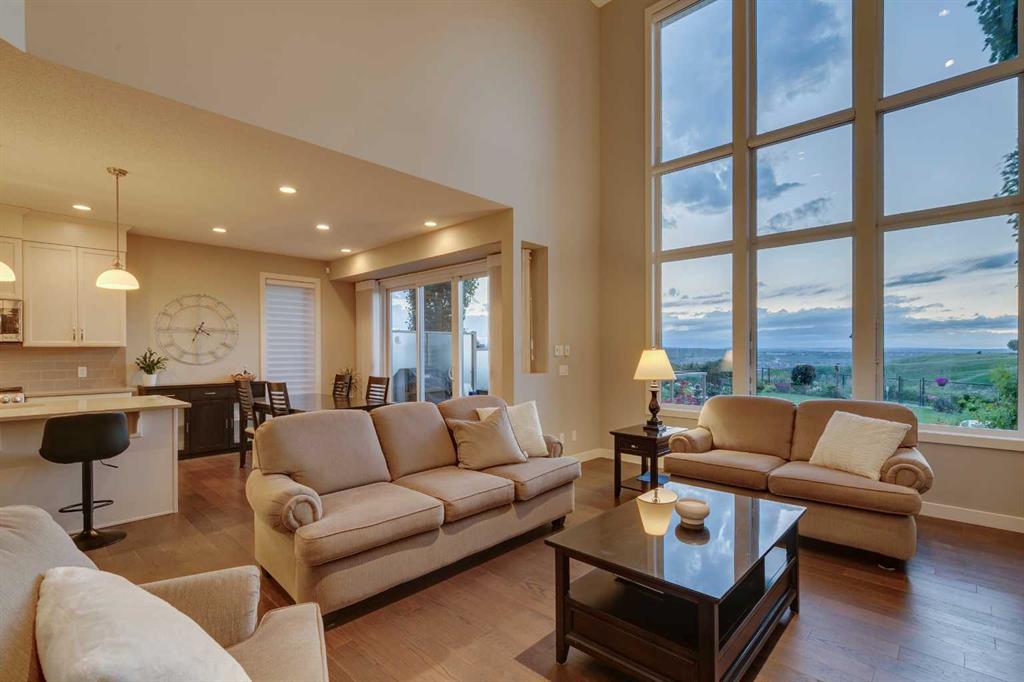Michael Burton / RE/MAX Realty Professionals
101 Cranarch Common SE, House for sale in Cranston Calgary , Alberta , T3M 1M1
MLS® # A2250147
Cranston Ridge Living – Where backyard views, Nature, and Elegance Meet | Perched atop Cranston Ridge, this extraordinary estate home offers uninterrupted mountain vistas, breathtaking sunsets, and a lifestyle that blends luxury with nature. Set on a professionally landscaped, oversized lot, the backyard is a true private oasis, complete with lush flower gardens, a deck, and interlocking brick patio—perfect for family gatherings or summer entertaining. ~ Step inside to an incredible living room open to belo...
Essential Information
-
MLS® #
A2250147
-
Partial Bathrooms
1
-
Property Type
Detached
-
Full Bathrooms
3
-
Year Built
2012
-
Property Style
2 Storey
Community Information
-
Postal Code
T3M 1M1
Services & Amenities
-
Parking
AggregateDouble Garage AttachedDrivewayGarage Faces FrontOversized
Interior
-
Floor Finish
CarpetHardwoodTile
-
Interior Feature
Breakfast BarCentral VacuumDouble VanityGranite CountersHigh CeilingsKitchen IslandPantrySkylight(s)Soaking TubStorageWalk-In Closet(s)
-
Heating
Forced Air
Exterior
-
Lot/Exterior Features
Garden
-
Construction
StoneStucco
-
Roof
Asphalt Shingle
Additional Details
-
Zoning
R-G
$5237/month
Est. Monthly Payment
